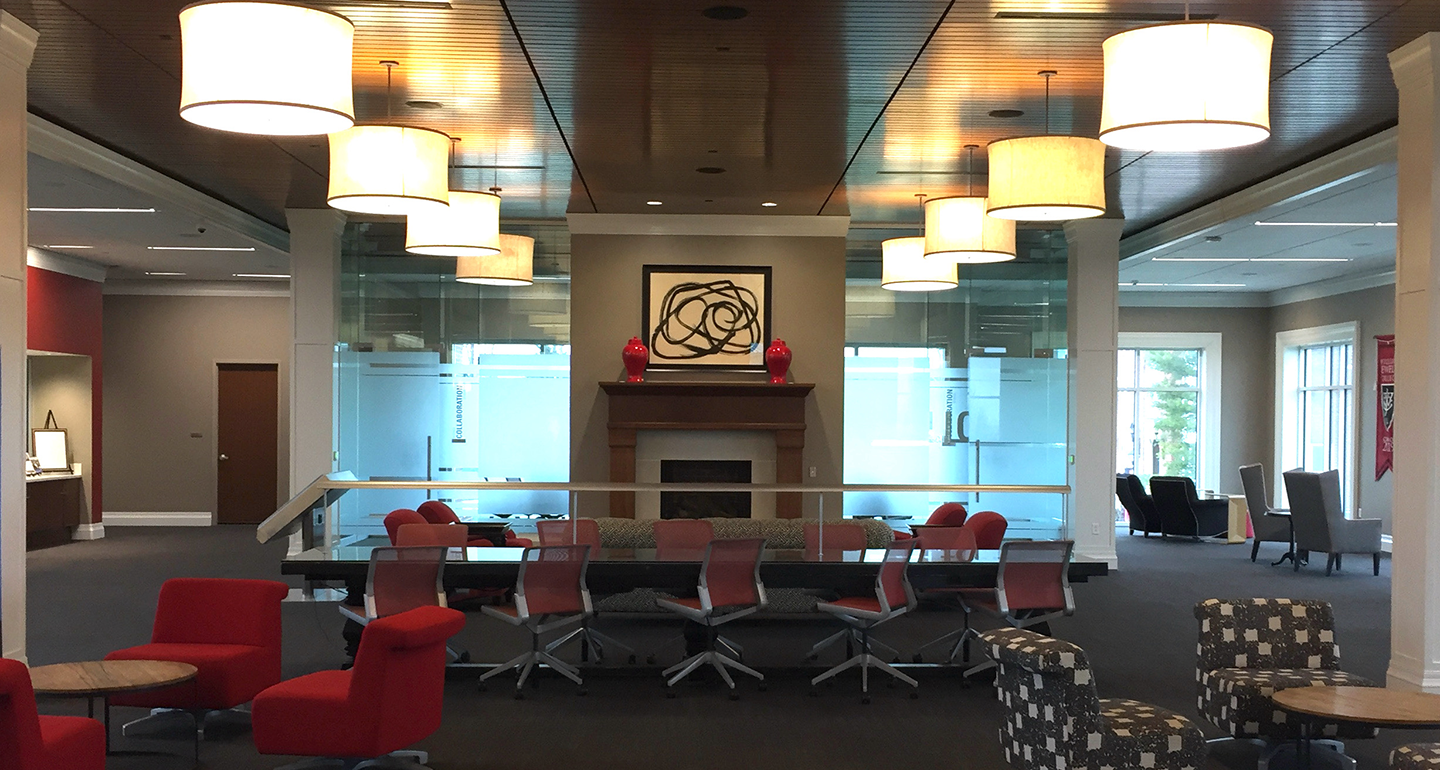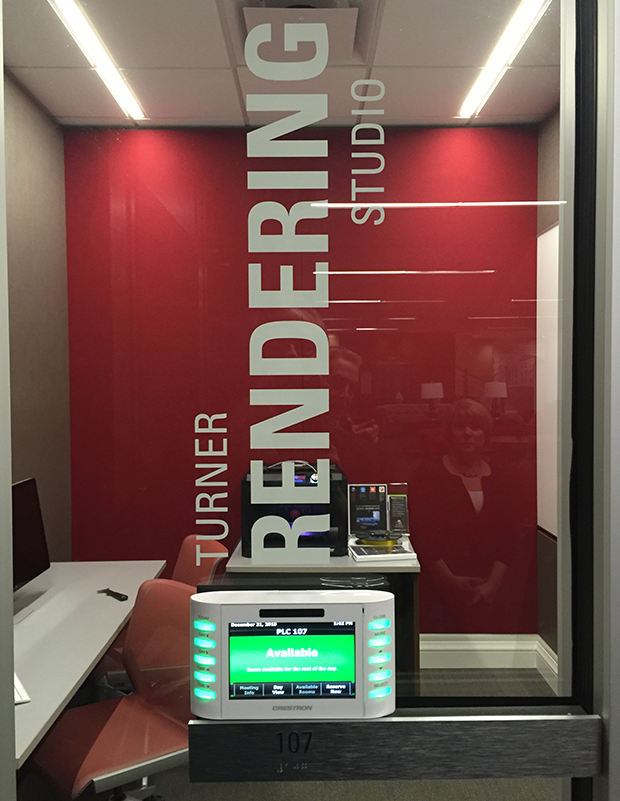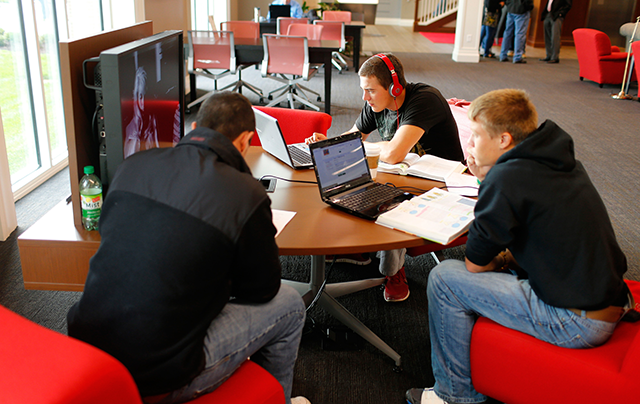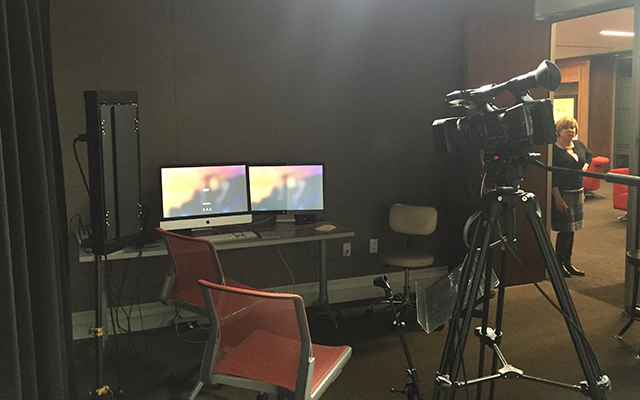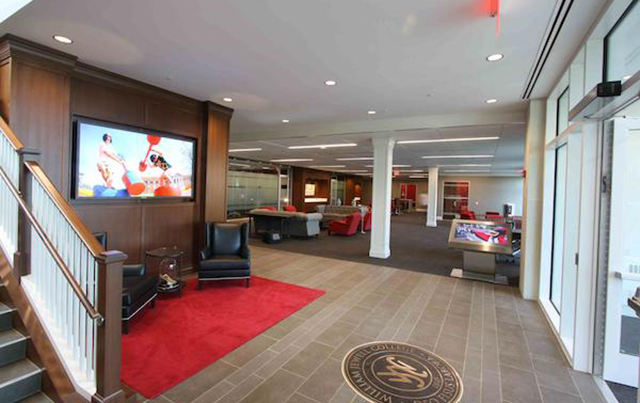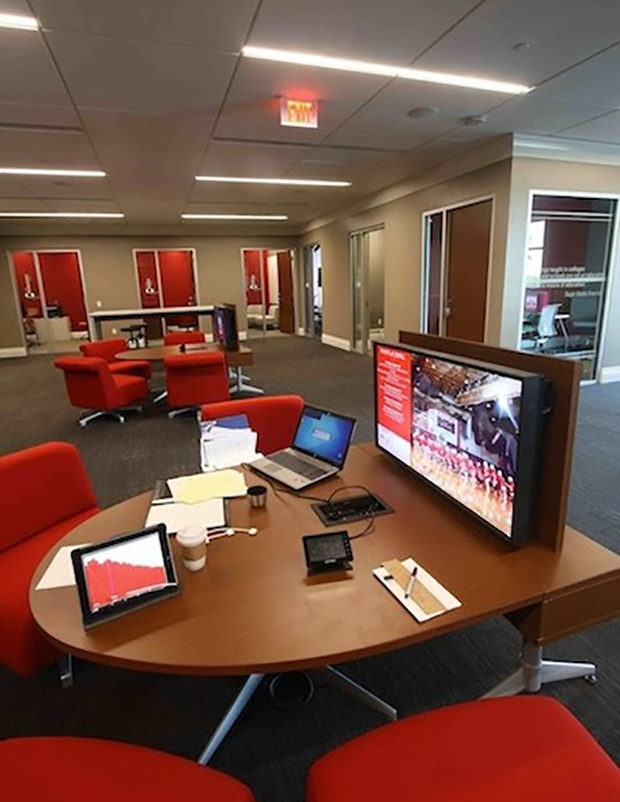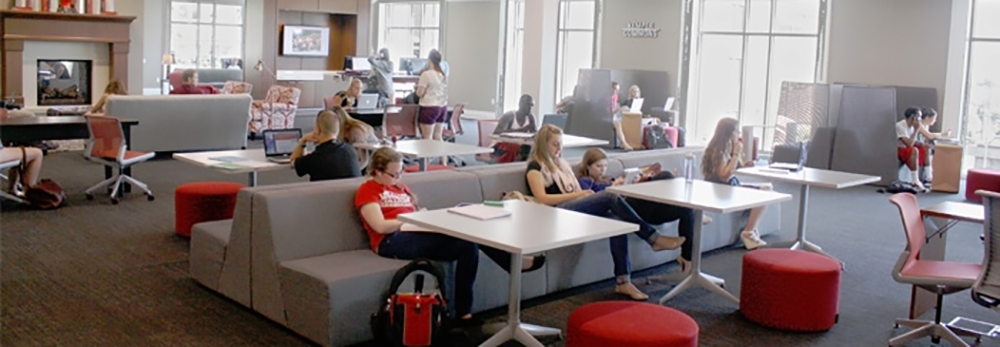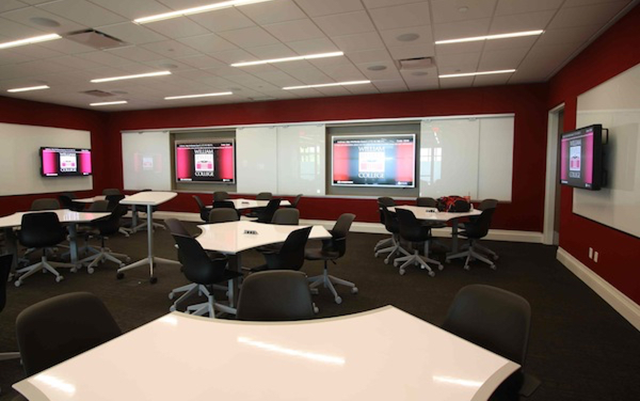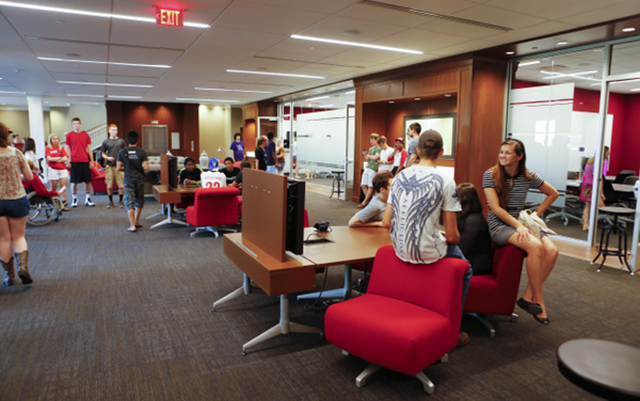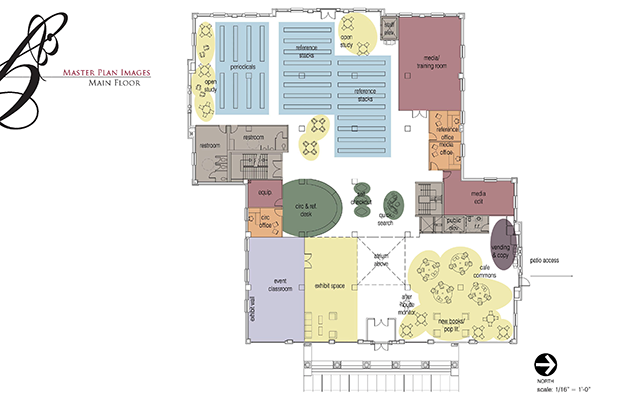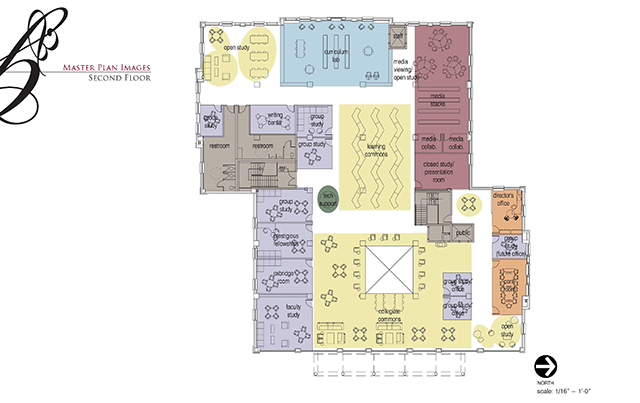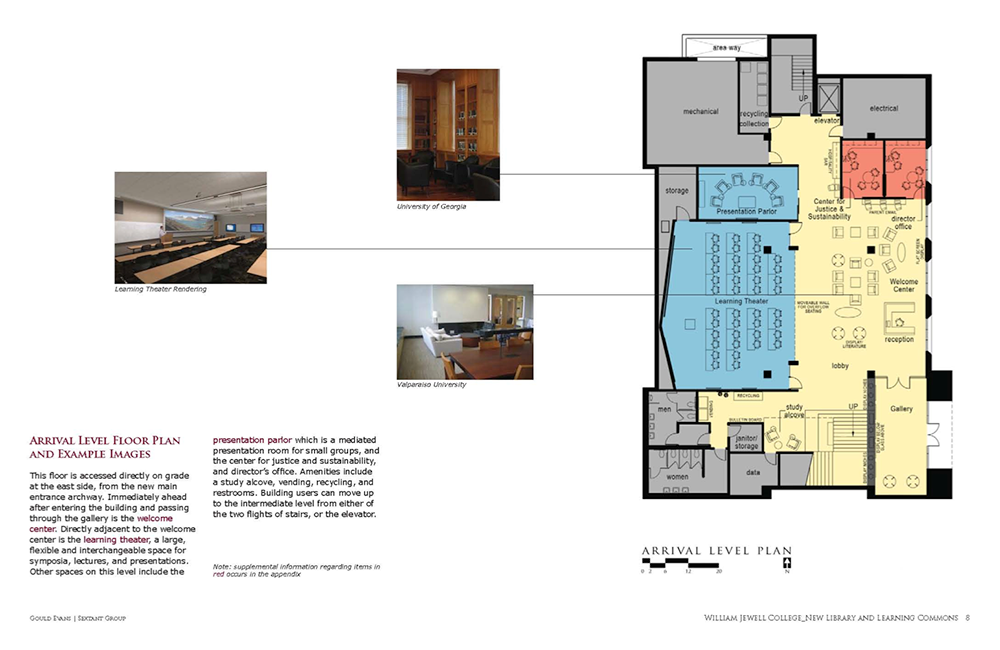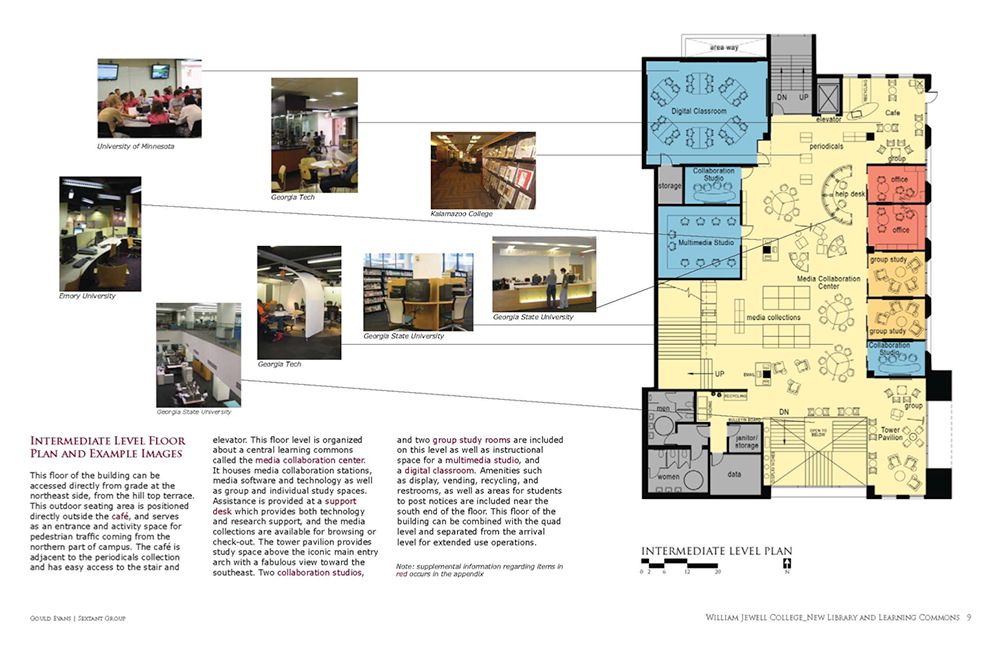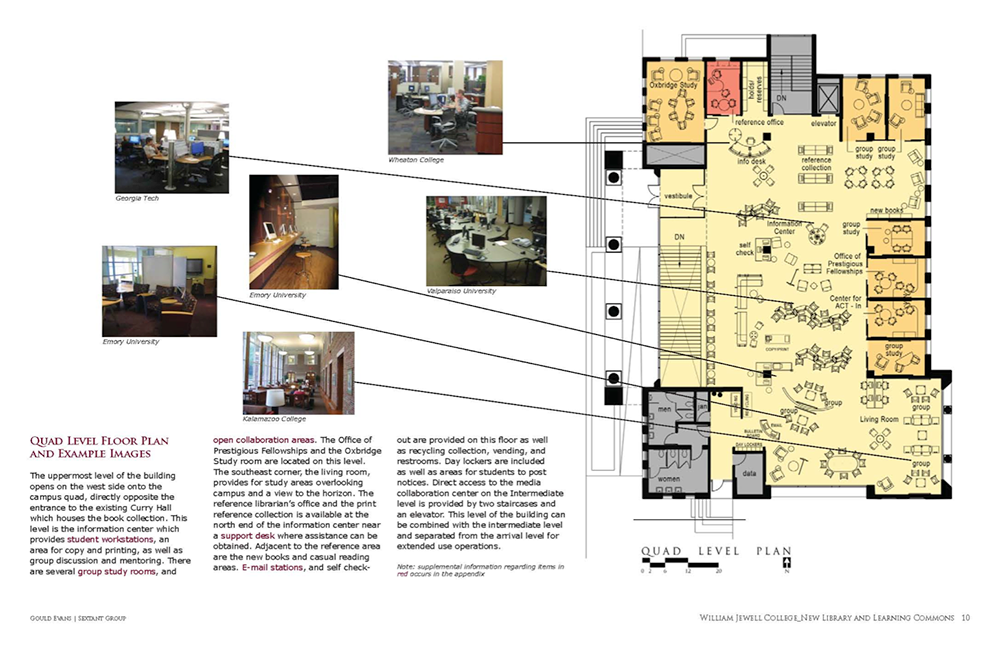Conducted in two main design phases, this Library project began as a renovation and concluded with the design of a signature new facility for the campus. Extensive programming and benchmarking work was developed in order to create an innovative design that fit the College’s intellectual vision and was backed by functional efficiency and effective behind-the-scenes work areas for staff.
Trends in library design and creating student academic success informed the development of this facility into a learning commons, complete with after-hours access, coffee, printing, study, and tech assistance as well as flexible study and social spaces and the ability to transform itself as technologies and media evolve.
The design of the Pryor Learning Commons brings collaborative learning, tutoring, technology access, and student success spaces to the campus in a multi-level, high-tech environment.
At William Jewell College, the Pryor Learning Commons will house the Center for Engaged Learning, and the Center for Innovation in Teaching & Learning. This facility also includes the Director of Pedagogical Innovation, and spaces designed for experimentation, interaction, and collaboration. A detailed feasibility study and fundraising graphics were produced for use in obtaining the remaining project funding.
The design team worked hand-in-hand with the development officers at the College to create graphics and identify naming opportunities throughout the fundraising stage of the project. Subsequent project phases included full schematic and design development.
*work prior to forming clark | huesemann
Back to Projects
