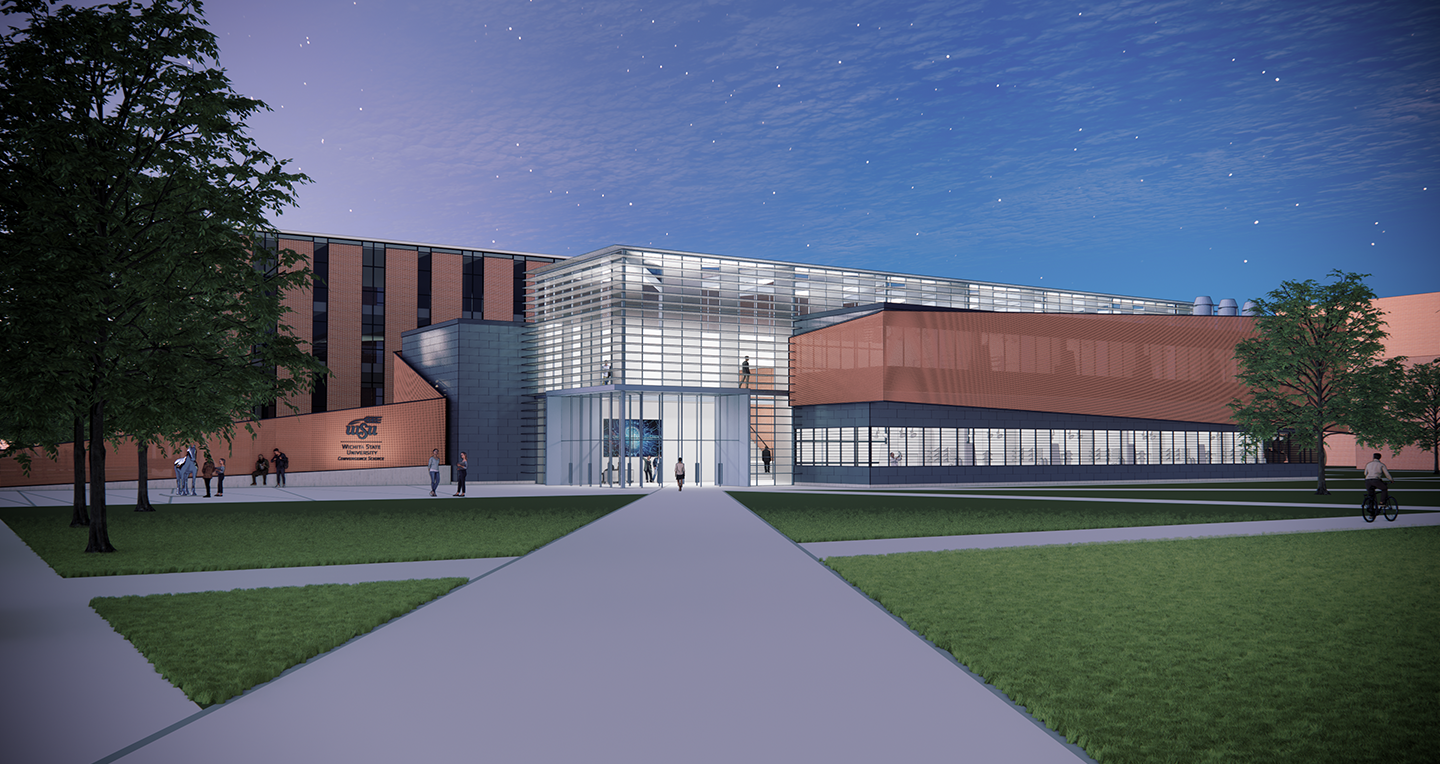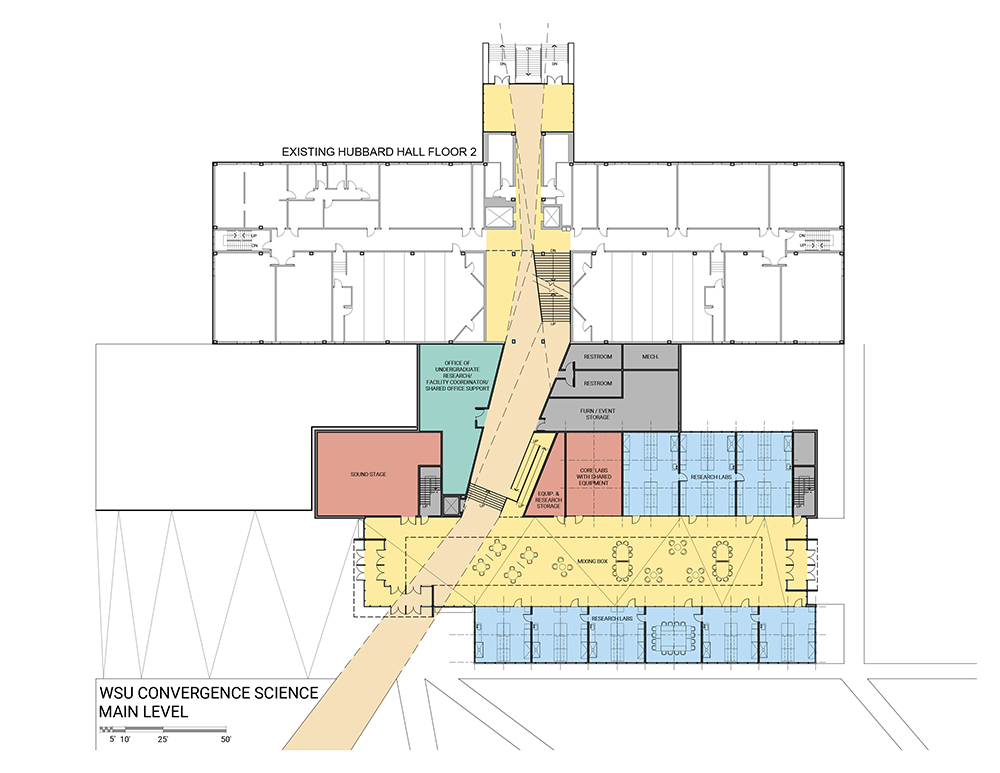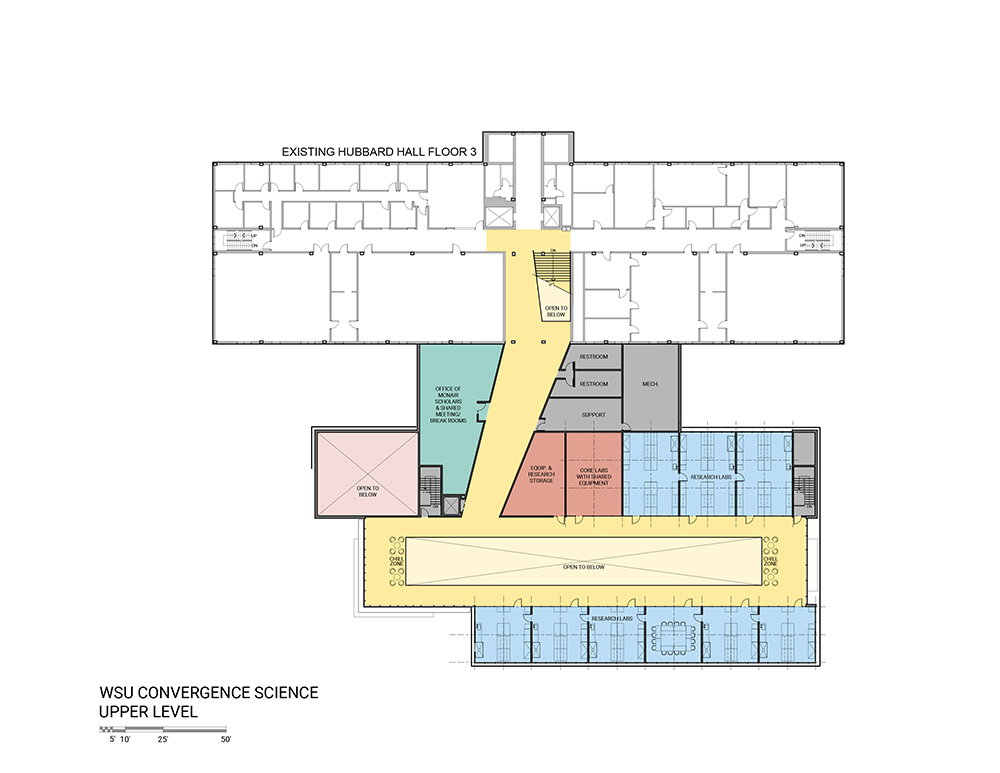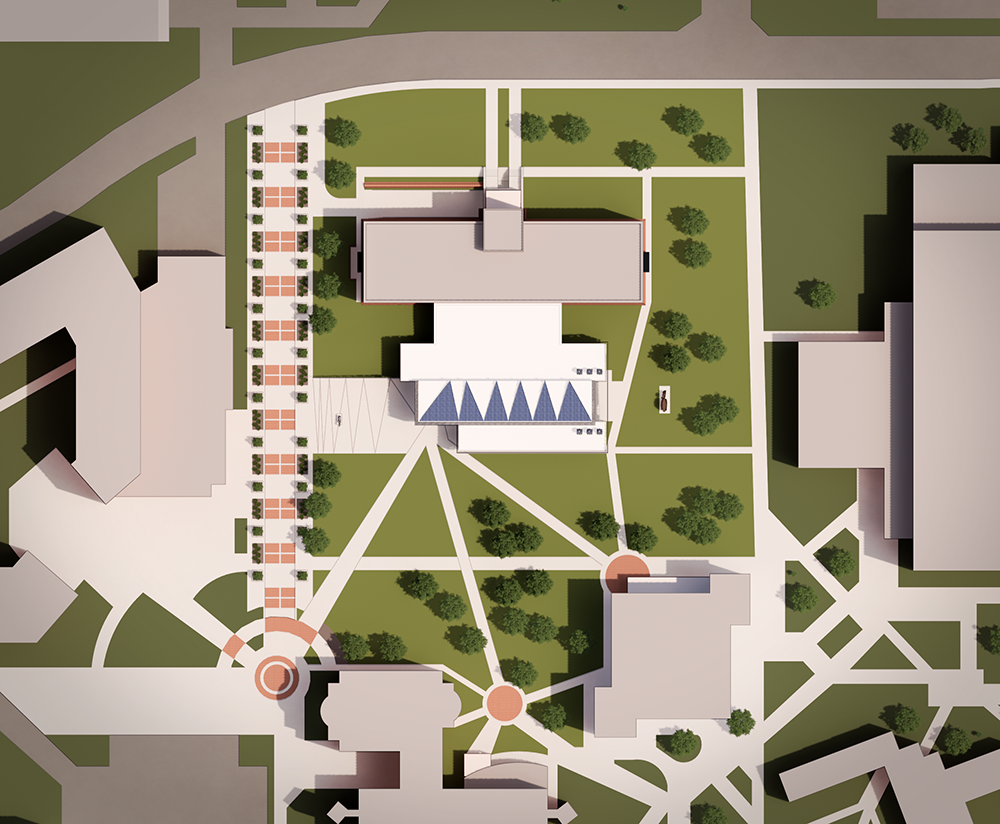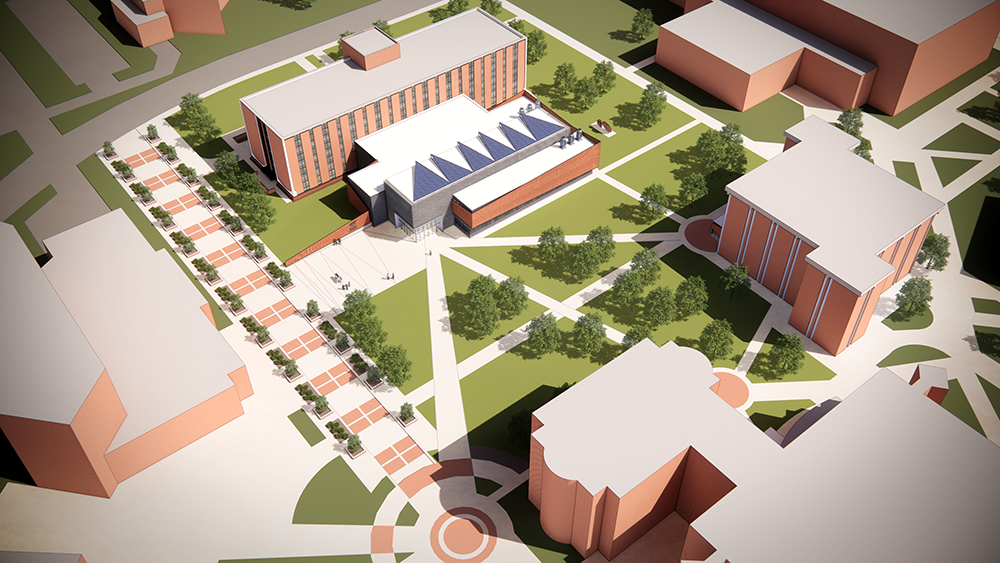A place where diverse researchers, faculty, students, and the community can come together to solve the world’s most pressing problems, this research facility is designed to foster innovation and collaboration across disciplines. Flexible research labs surround a central gathering space, the “mixing box” where collaboration and collisions happen between building occupants and visitors and all lab spaces are visible from within this central space.
The building will be designed to provide research labs that are reconfigurable and customizable for the changing nature of research initiatives that are intentionally interdisciplinary. Labs are designed modularly to enable flexible deployment of services, and have the ability to change from large to small spaces depending on the needs. Labs can also be outfitted as collaboration space and/or workspace rather than wet labs.
Able to host large presentations, small collaboration meetings, and everything in-between, the ‘mixing-box is intended to be the heart of the facility. It exists at the intersection of the new main entry and a new internal connection to Hubbard Hall. Just inside Hubbard Hall the existing lobby and staircase are transformed to provide openness and connectivity, and that connection extends all the way out onto the north façade of Hubbard creating a new entry to connect the facilities together.
The building will incorporate sustainable design strategies, and be a sustainable design example for the campus. Strategies such as reducing heat gain at exterior windows through use of high-performance glazing and exterior shading devices, bringing daylight to all occupied spaces, incorporating vegetation and views to the outdoors, using daylight harvesting to reduce lighting loads, utilizing high performance mechanical systems that provide healthy air quality with reduced energy requirements, and selection of building materials that have reduced carbon footprints and low vocs.
Tying current campus buildings together visually with new campus pathways and new covered entrances helps to reinforce the interdisciplinary connections to adjacent buildings Jabara and Lindquist and their departments. A new entry plaza connects to the north/south pedestrian mall and nearby Shocker Hall. This plaza is designed as an extension of the mixing box and can host exterior events and activities. Extending outward toward the east through the mixing box is a smaller entrance and exterior court facilitating circulation and cross traffic in the mixing box.
Back to Projects
