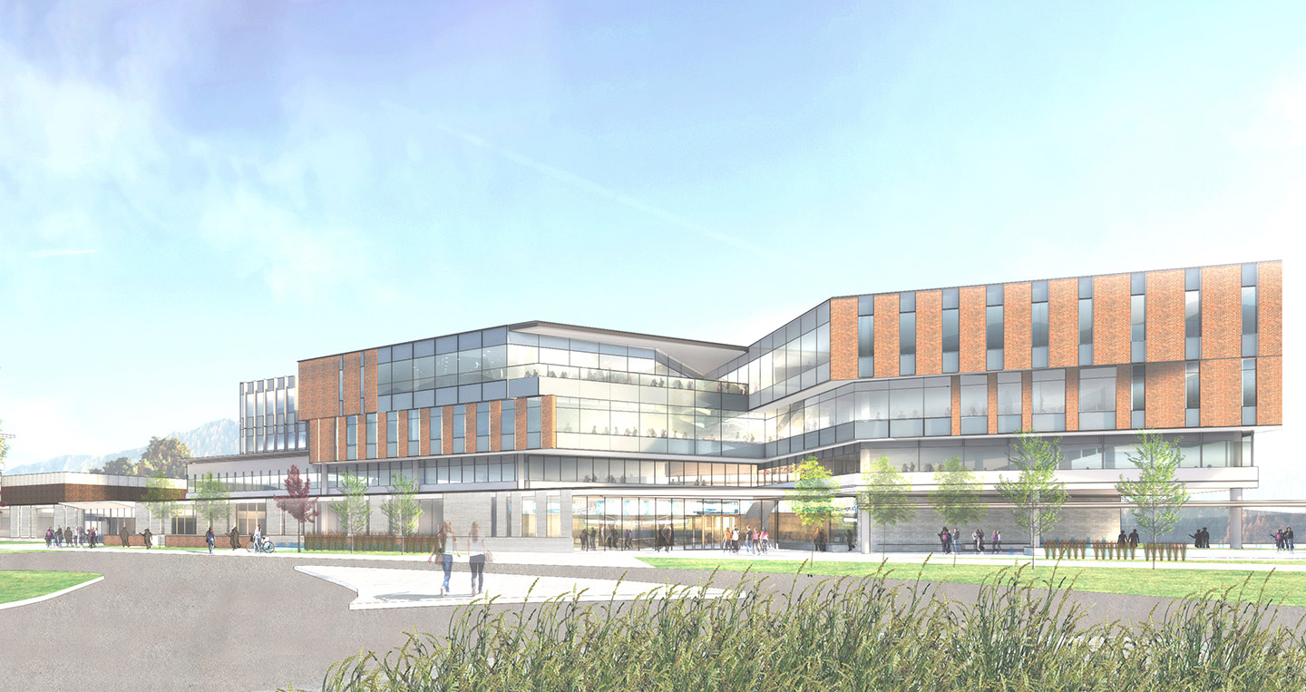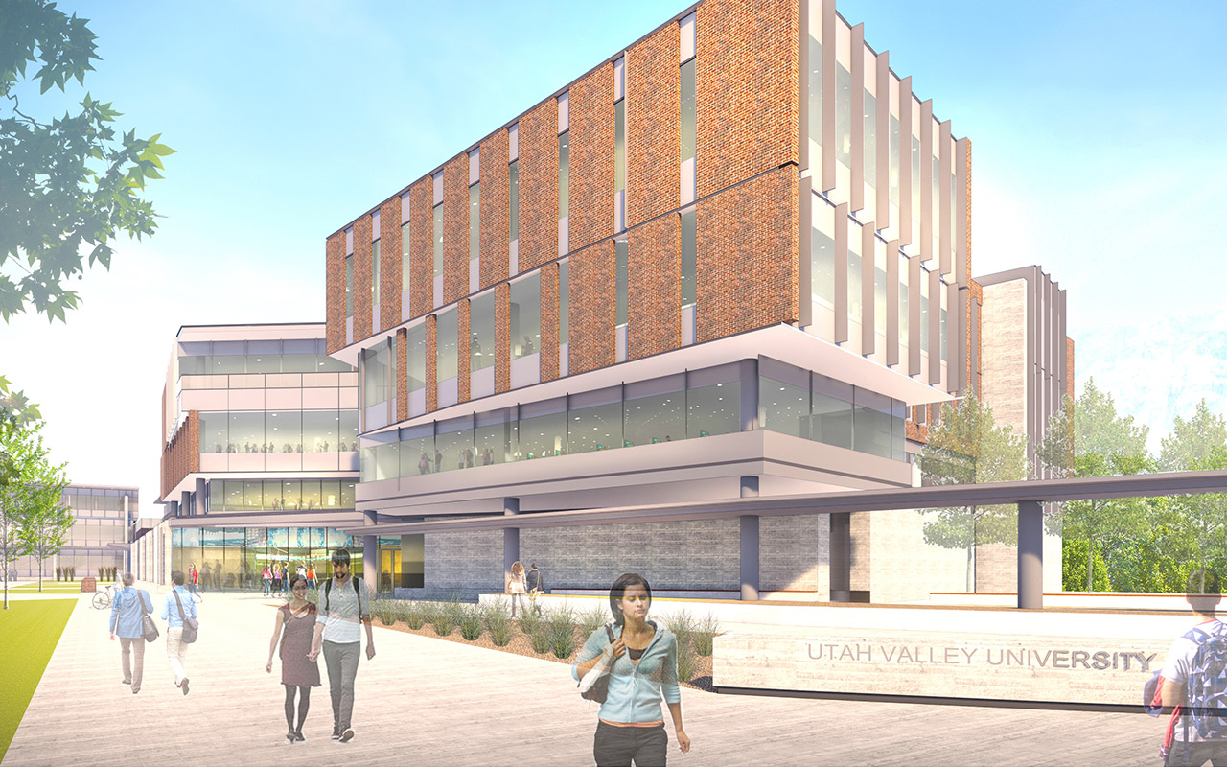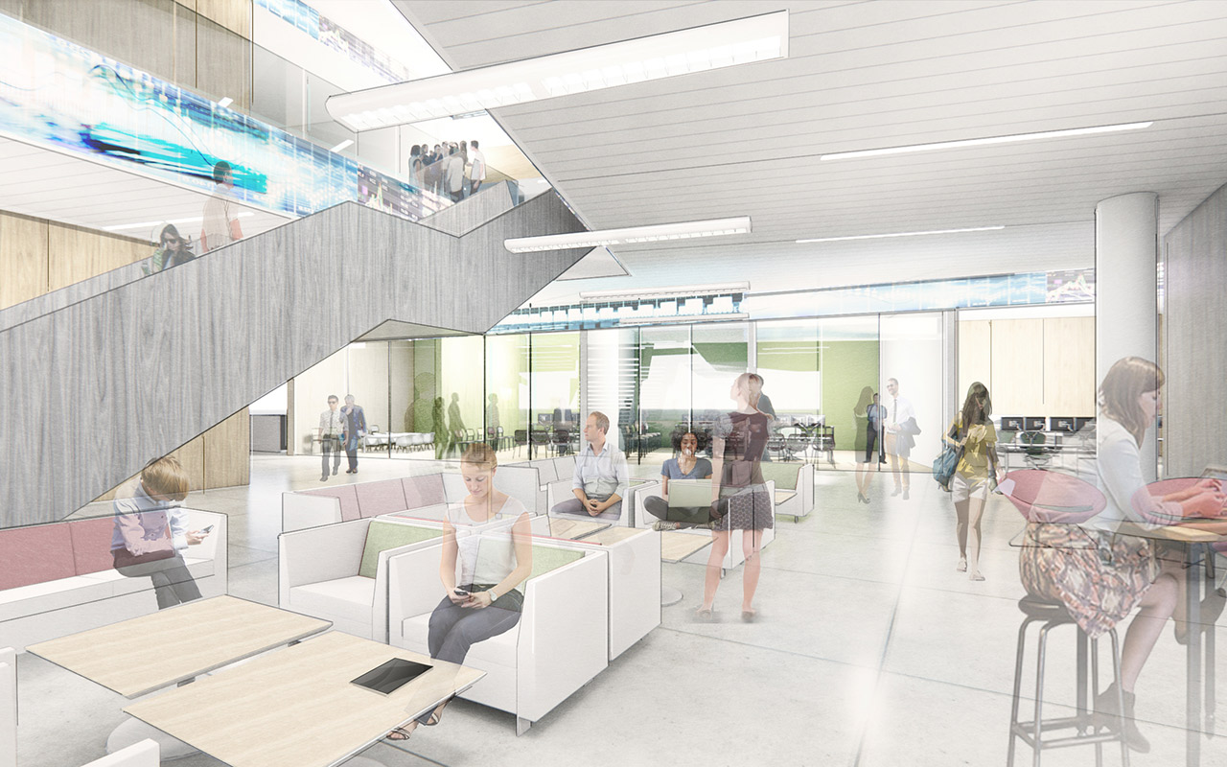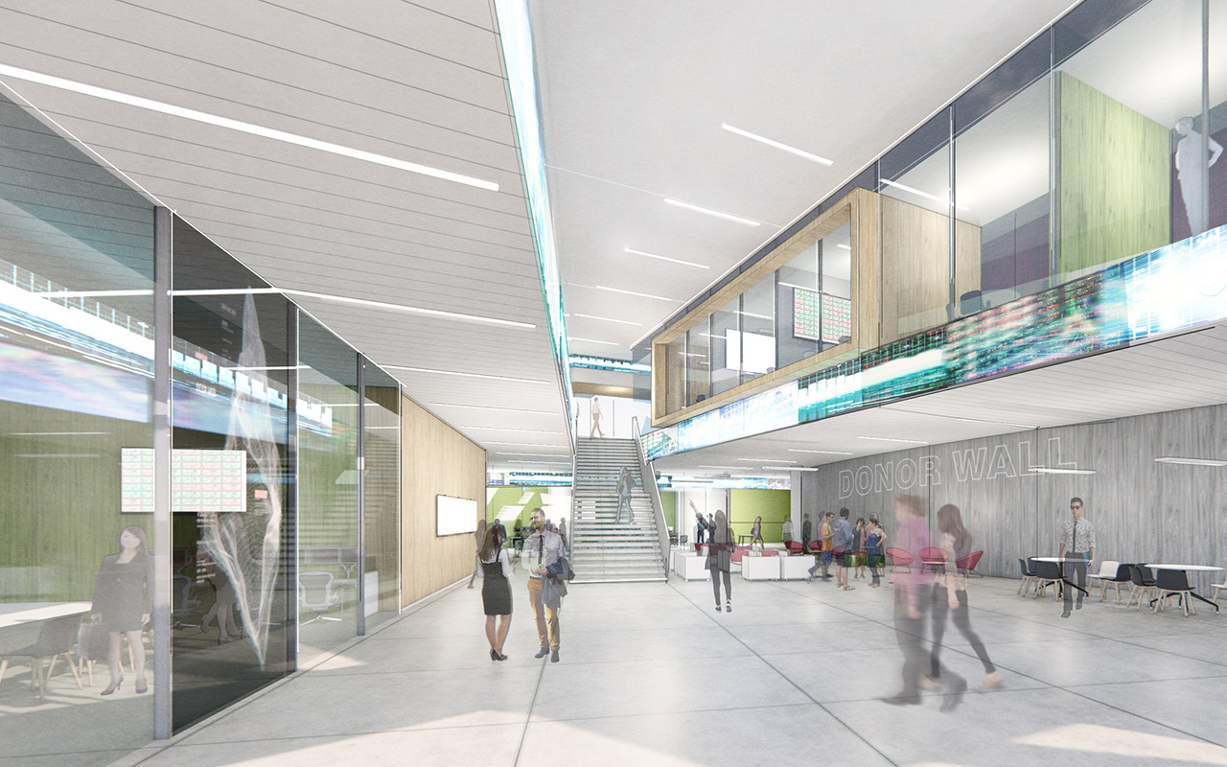Utah Valley University is blessed with continued growth in enrollment and is planning to double the number of students in the School of Business over the next 10 years, from 4,500 to 9,000. Clark Huesemann was hired as Business Education Specialists to lead programming and visioning and assist with the design of this new facility located on a prominent site at the entrance to campus. Partnered with local architects Method Studio, the team provided full services from Programming through Construction Administration. The new School of Business Building is 165,000 nsf and houses classrooms, student spaces, engagement centers, accounting, finance & economics, strategic management, organizational leadership, graduate programs, and marketing departments.
This new building has its own iconic presence on campus and redefines the South Campus entry. A primary goal of this building was to engage students with local and regional businesses. It houses traditional learning spaces for business school programs but also adds multi-purpose cutting edge spaces to engage local business partners and attract the best and brightest faculty and students to the University. A goal of the School of Business was to disperse faculty and students throughout the buildings’ 4 floors to create opportunities for cross-pollination. By doing this, group study, individual study, and impromptu learning opportunities are encouraged. Having easily accessible faculty offices distributed close to study and lecture/learning environments helps to encourage student-faculty engagement. Engagement Centers and Specialty learning environments were located near main corridors, as close to public entries as possible, to help showcase and promote these programs.
Back to Projects




