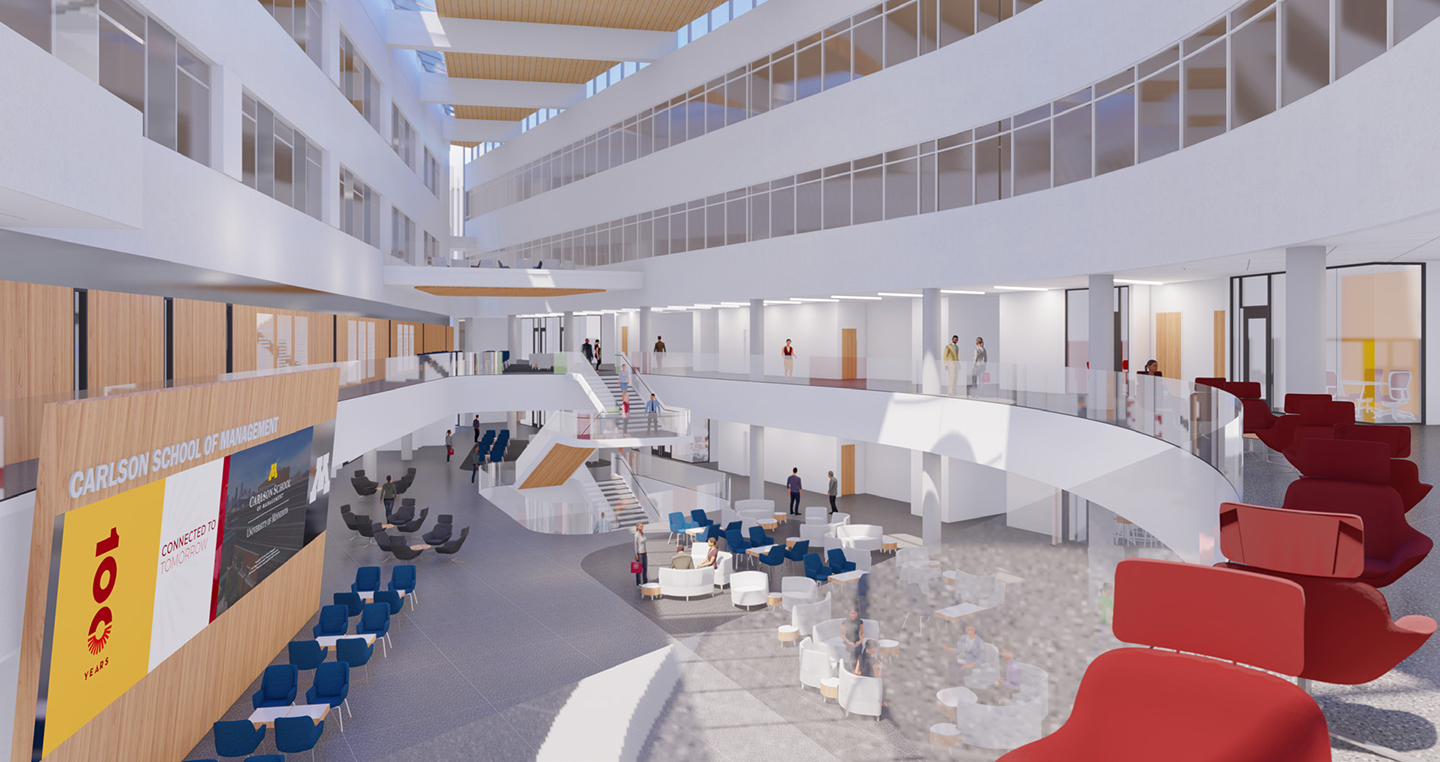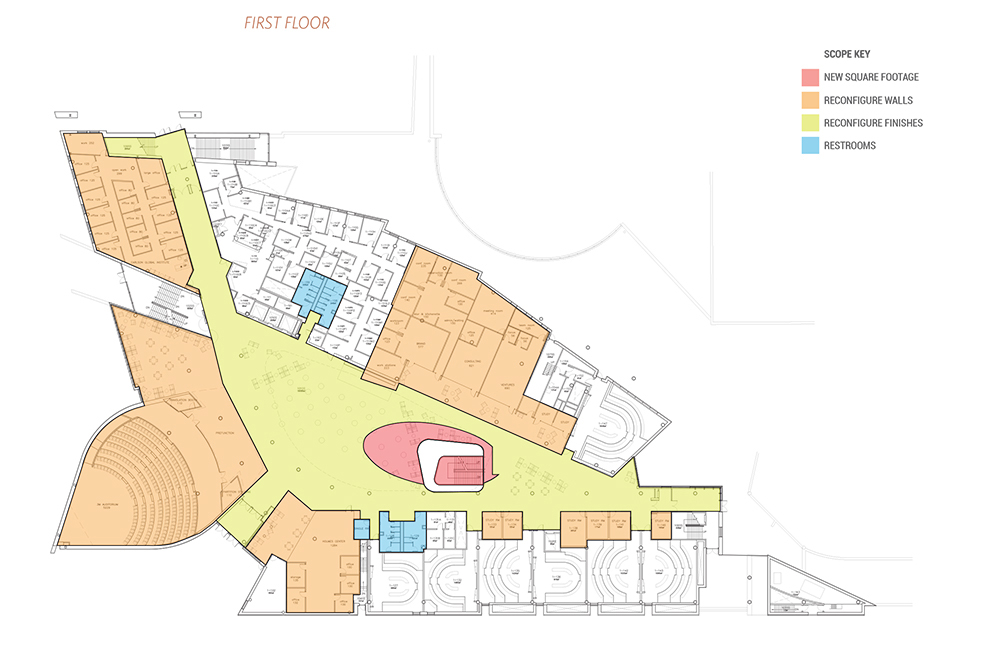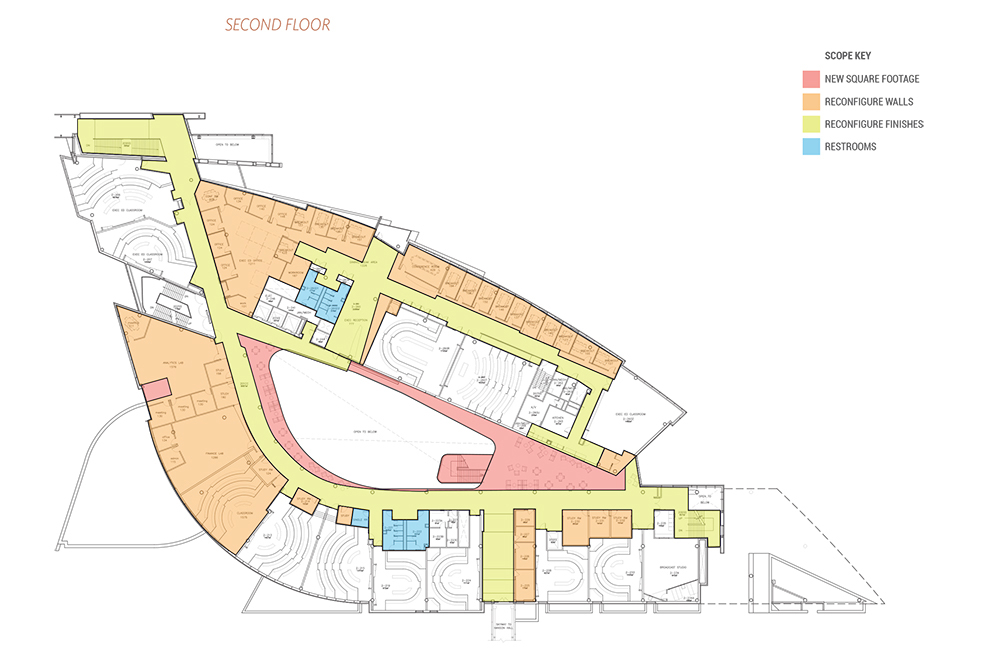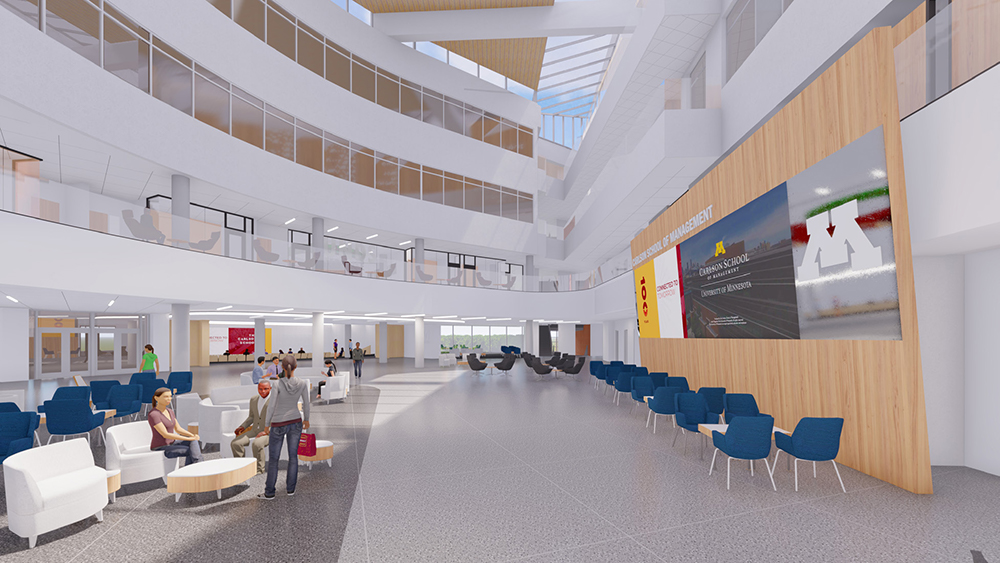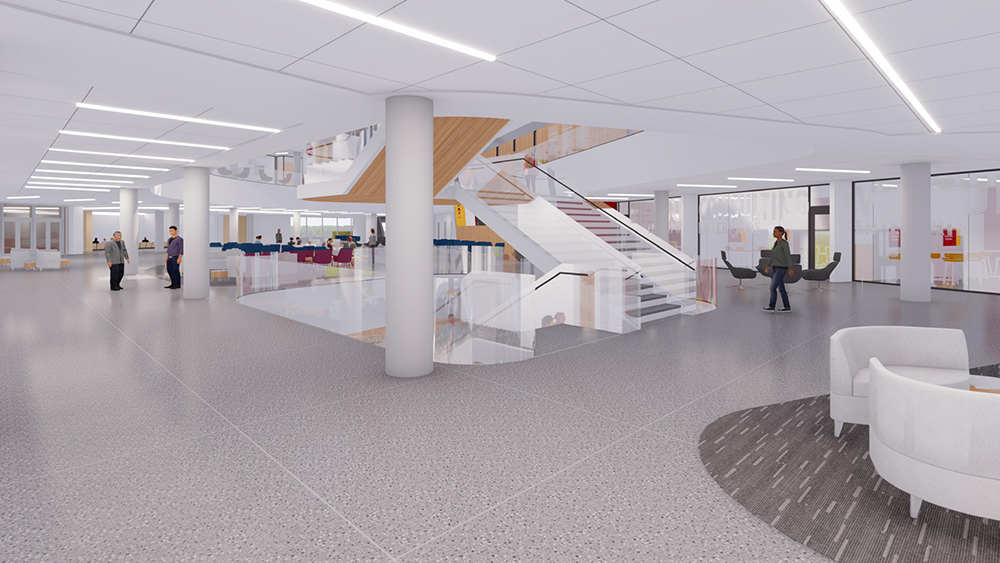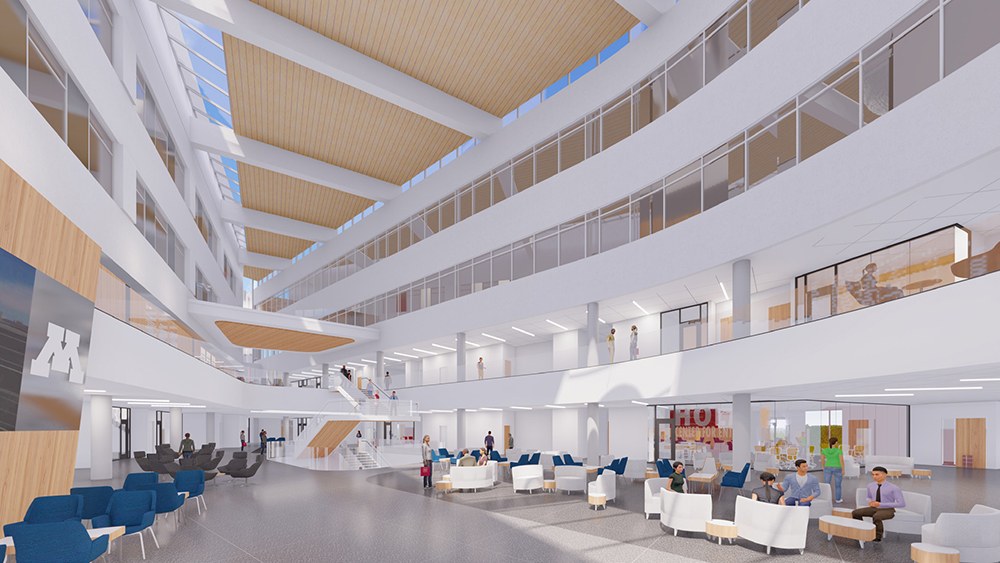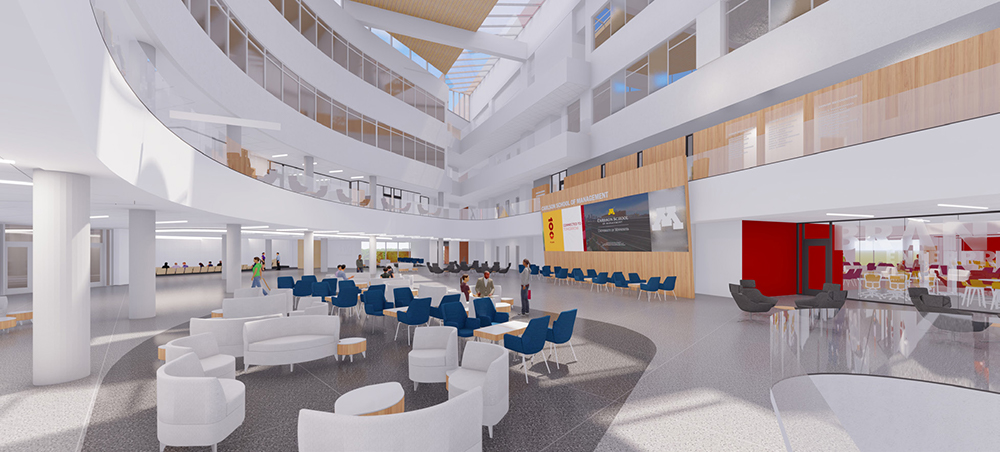The Carlson School of Management serves approximately 4,500 students. Clark Huesemann was hired as the Business Education Specialists in partnership with local architects, BWBR to transform the existing building to better serve the needs of today’s business and management students and faculty. This $35M project includes the design of signature programs and spaces within the building to support experiential education, team-based learning, and collaboration. A complete redesign of the interior of the building includes the transformation of the main atrium, the 250-seat auditorium, event spaces, instructional spaces, and the creation of academic home space throughout the building.
This transformative design will empower the best critical thought, experiential learning, collaboration, and discussion. Carlson will strengthen its role as the primary convener for business community networking, events, and education. Striking a balance between efficiency, utilization, and experience guided the investigation and decision making regarding existing and reimagined space use options. In doing so, this project will create enabling spaces for students, faculty and staff.
Back to Projects
