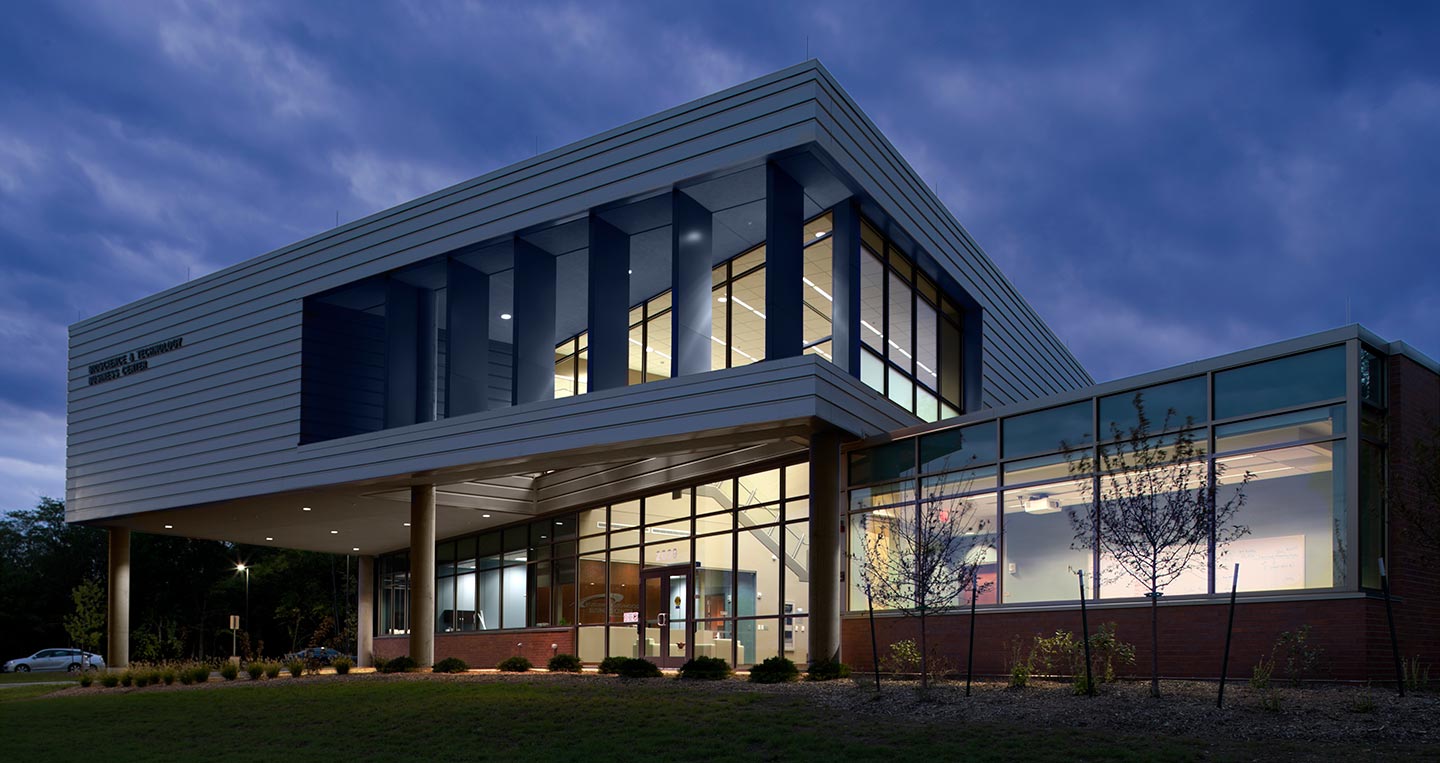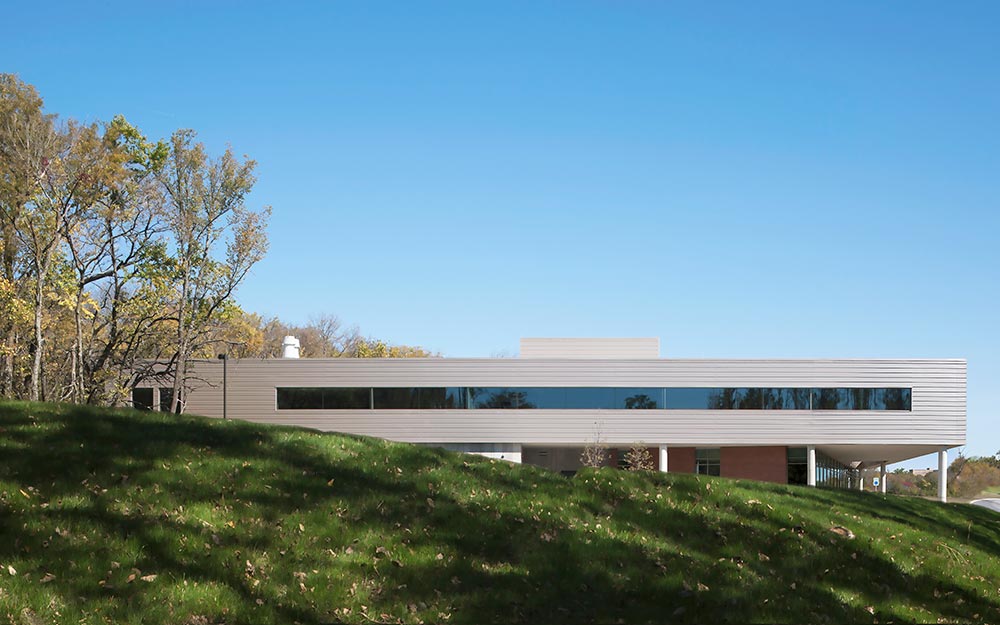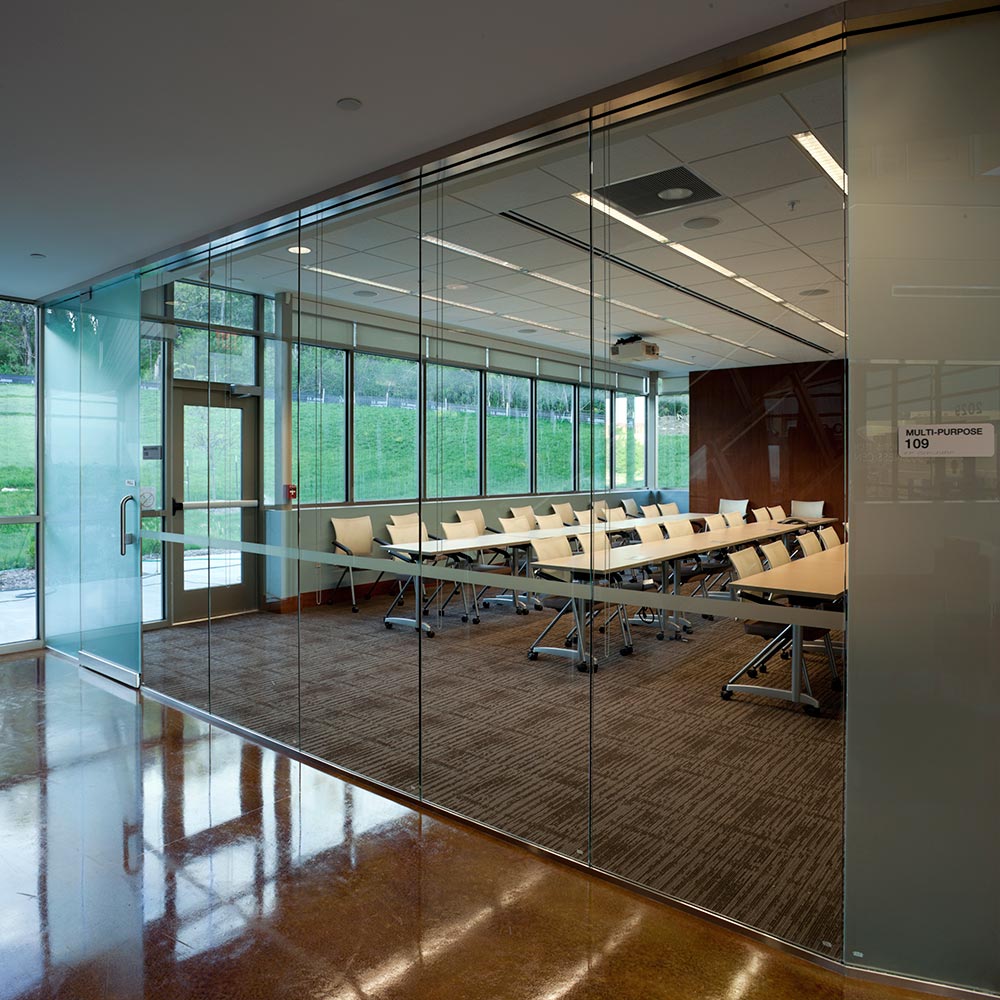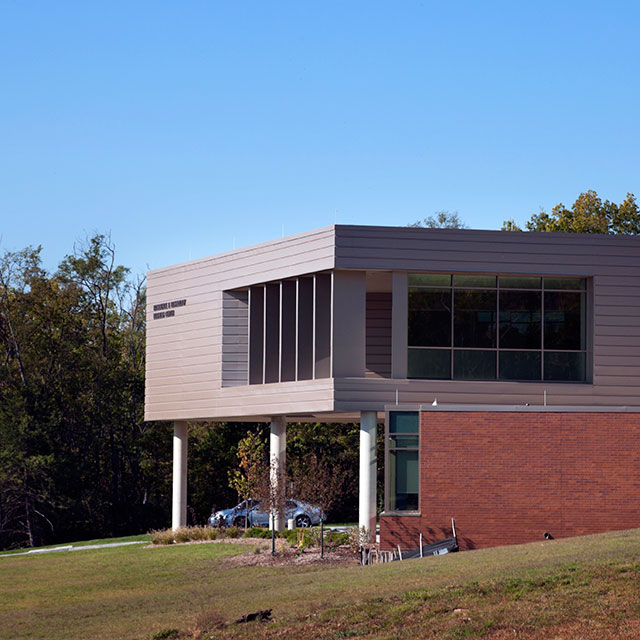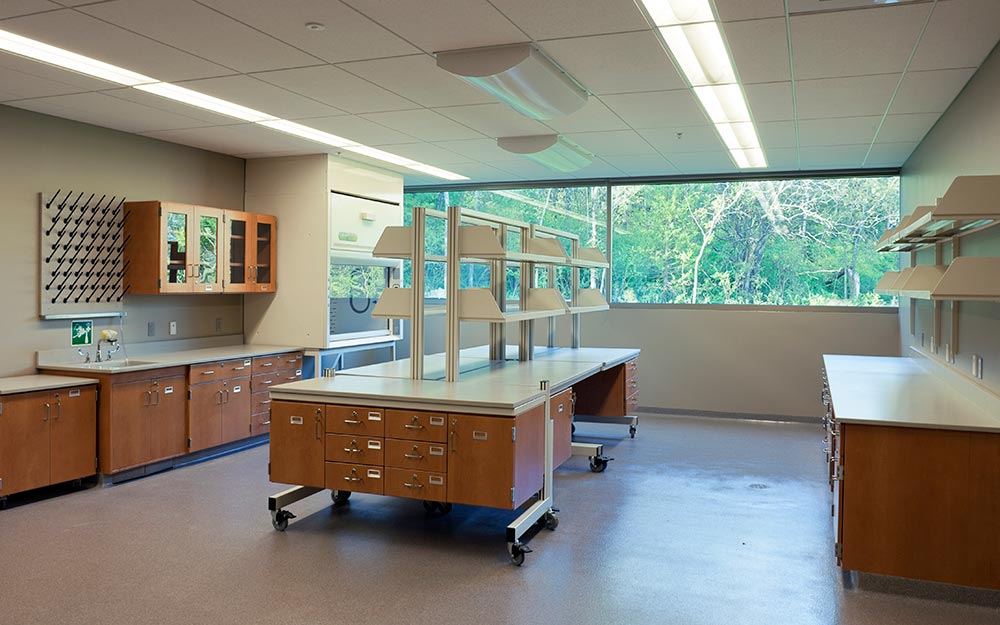The purpose of this facility located on the edge of the research campus at the University of Kansas is the incubation of startup companies in the bioscience and technology industry. The synergy of this location was critical to the success of this project. The design positioned the facility to function independent of the campus, but at the same time, allowed for a convenient connection to the campus buildings where research is active.
Projecting out from the wooded landscape and overlooking the campus granted the facility a prominence and accessibility to business leaders, as well as, campus researchers. Tucking the end of the building into the woods creates a private, inward focused, reflective backdrop for the tenant spaces. Each lab enjoys immersive views into the wooded landscape.
A business model of leasable spaces that can be transformed for each new tenant (expected to turn-over every three to five years) created the need for modular, flexible, transformable research and development space. Not only were the tenant spaces designed to serve a variety of business and/or wet lab uses, but they were driven by a tight pro forma which reinforced the need for modularity and efficiency of construction.
The facility was designed with high efficiency equipment, super insulated exterior walls, and utilizes less than 50% of the energy of similar facilities. Due to its high-quality environments, views, and proximity to research, initial projections for leasing were exceeded within the first year and planning for an expansion is underway.
*work prior to forming clark | huesemann
Back to Projects
