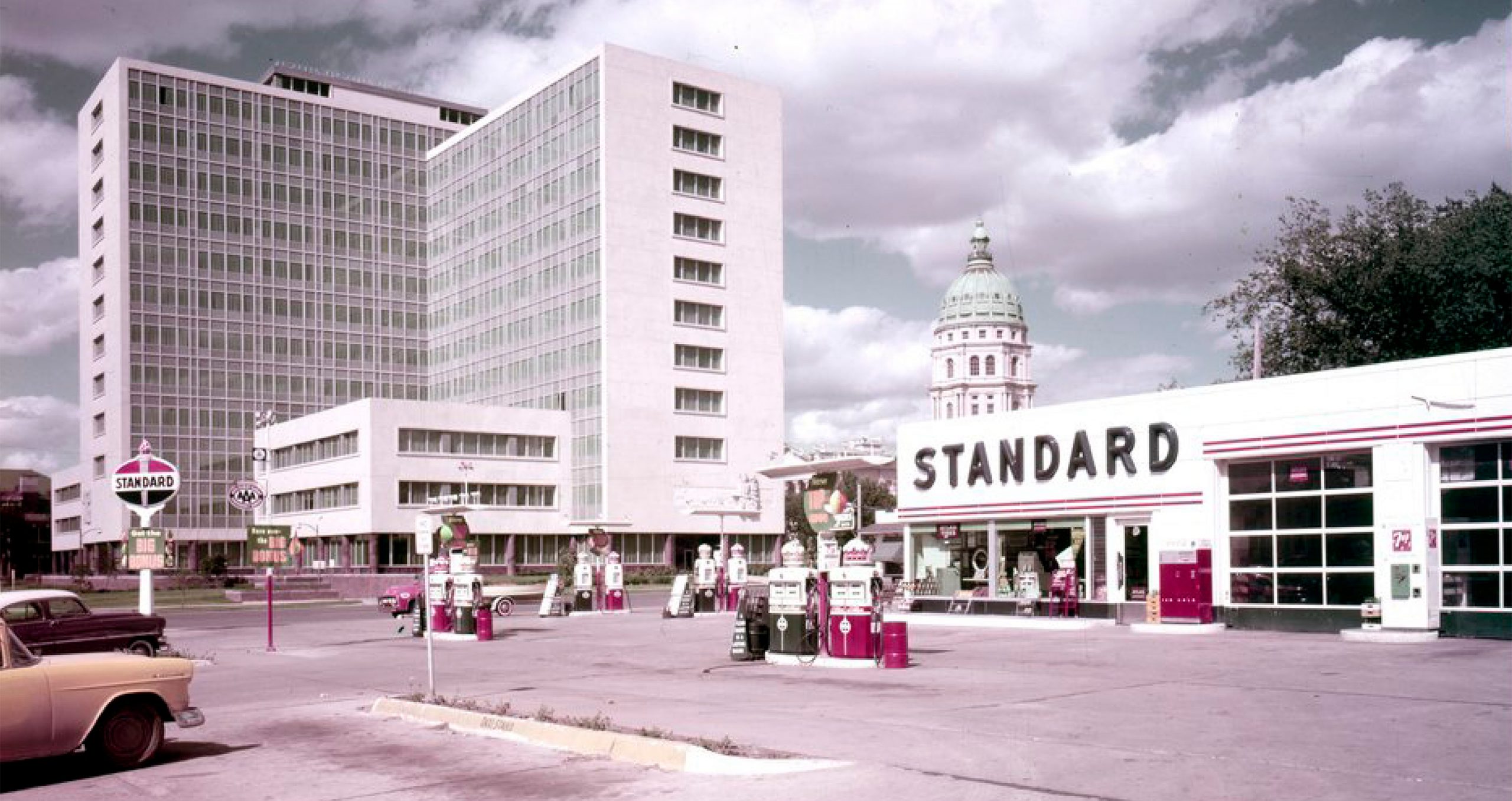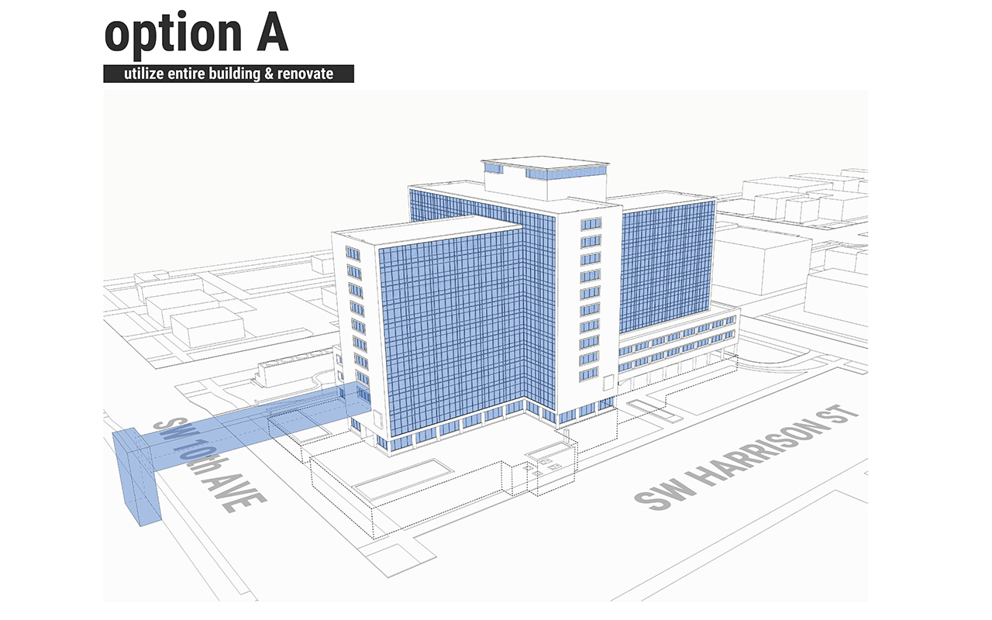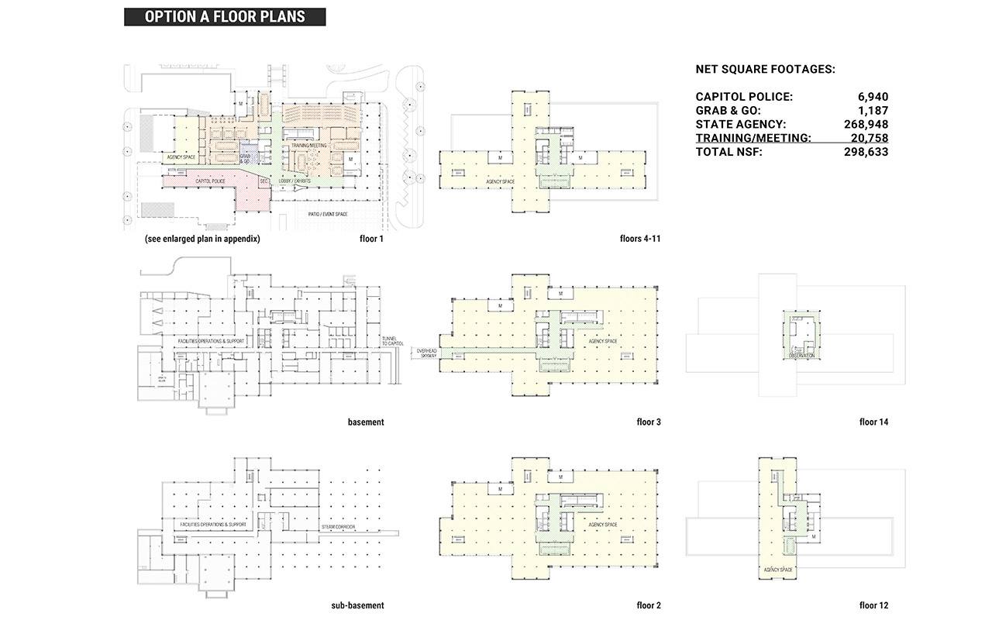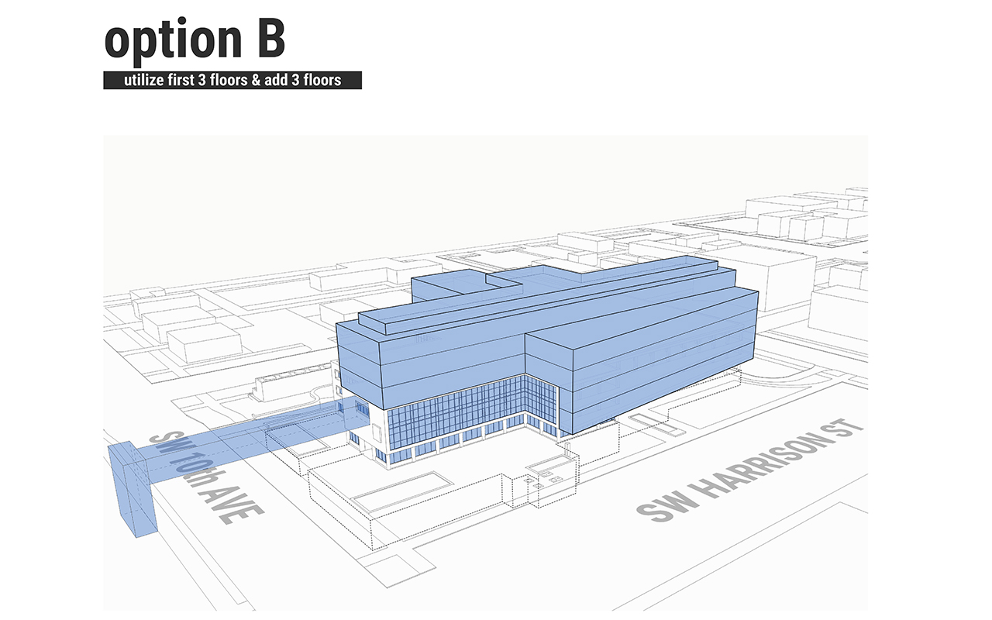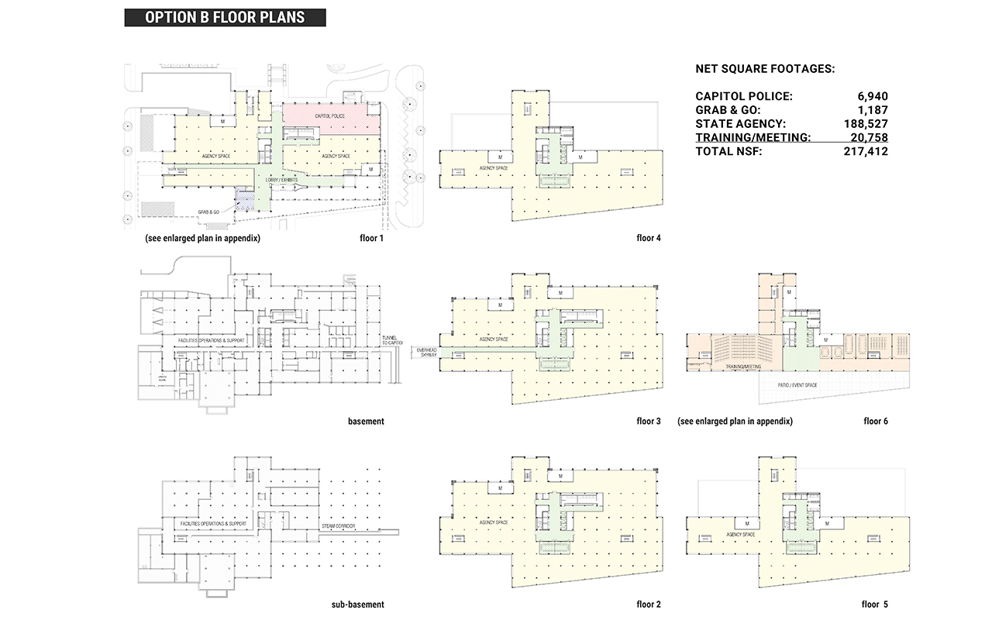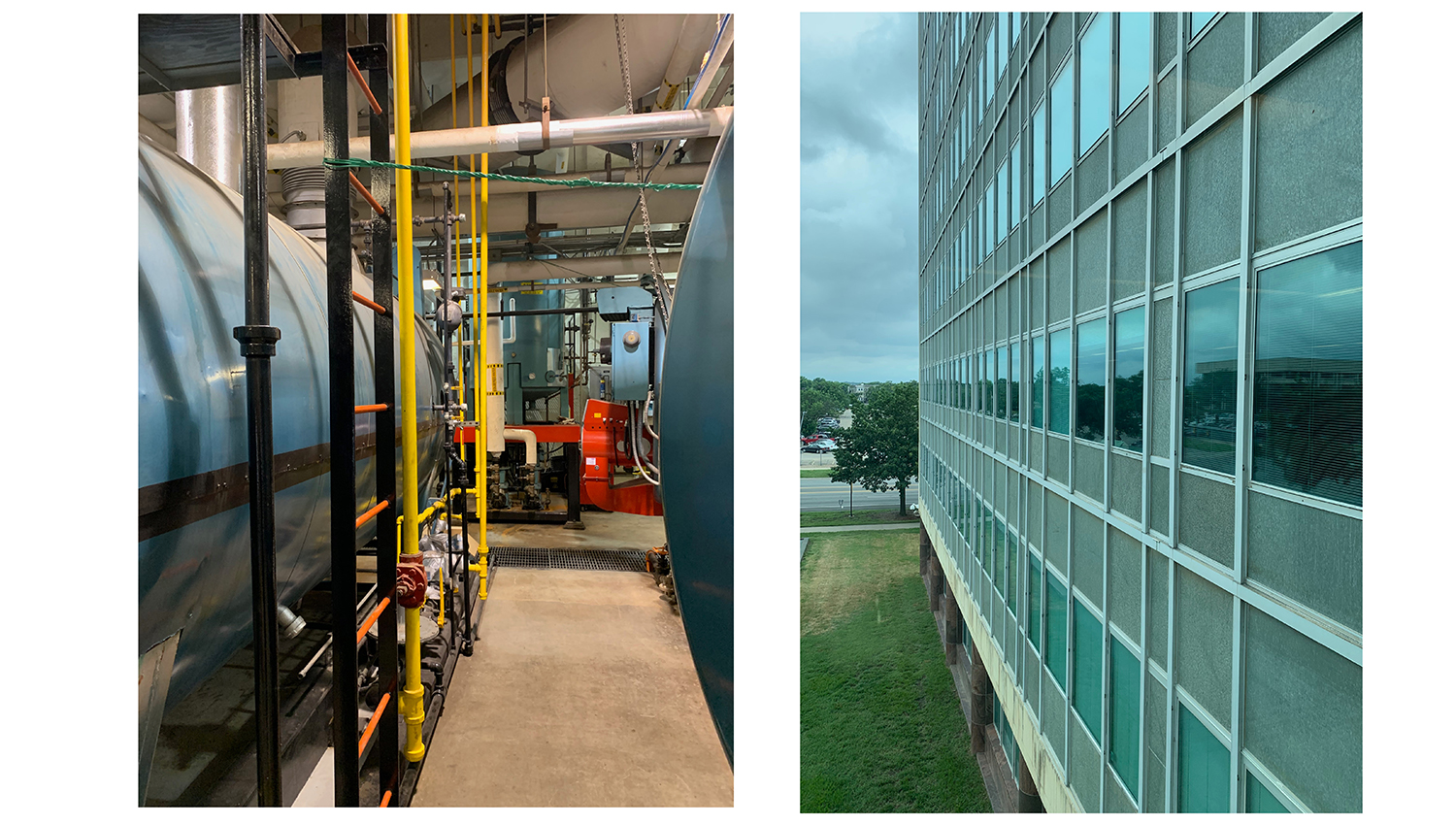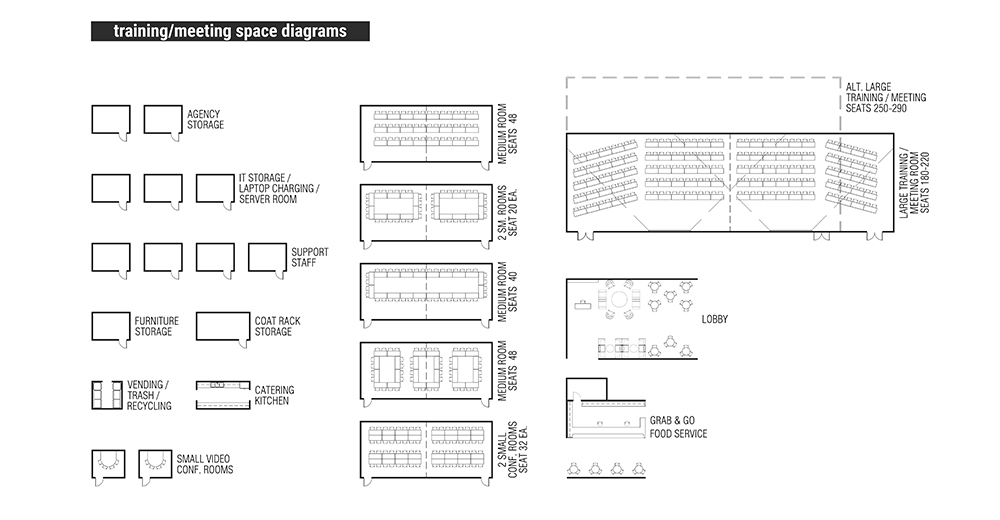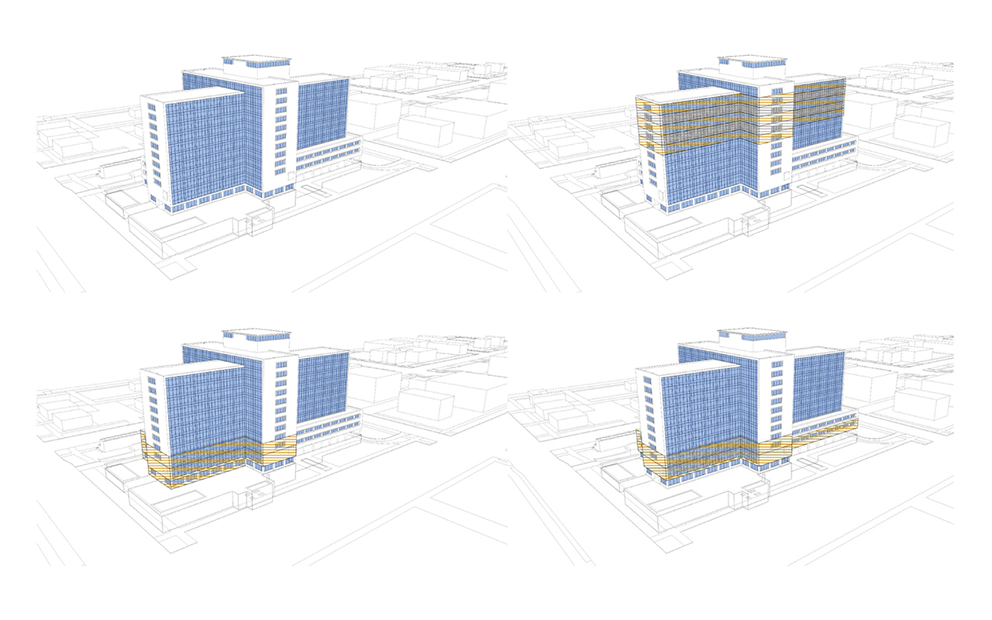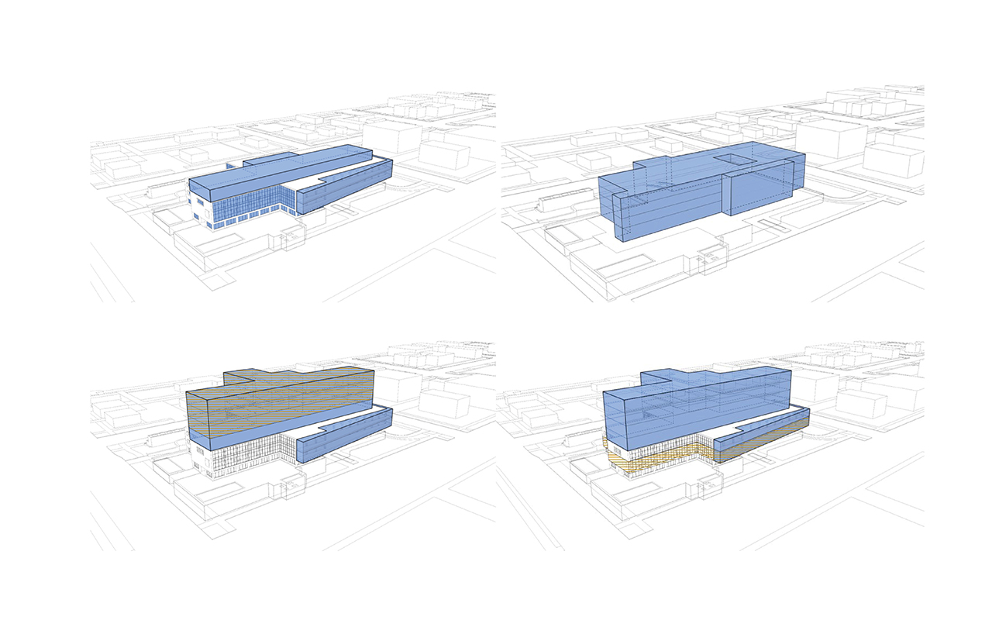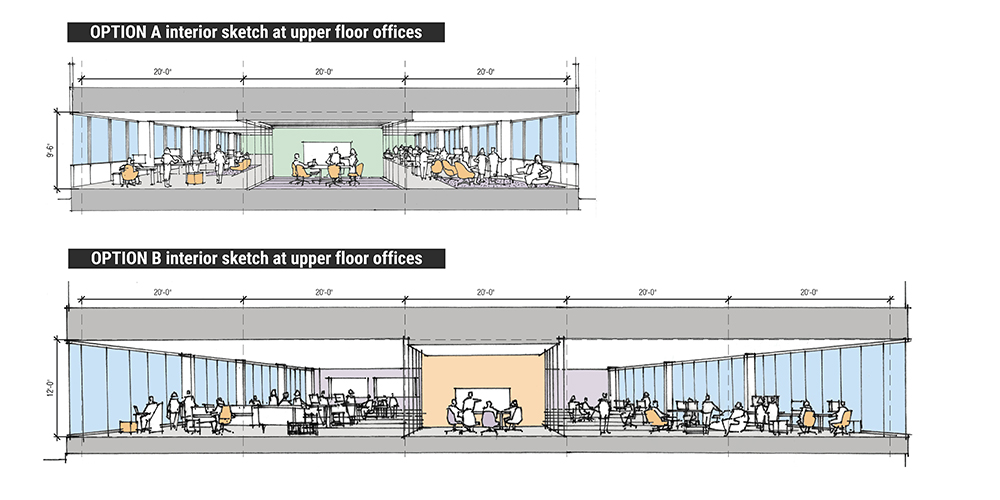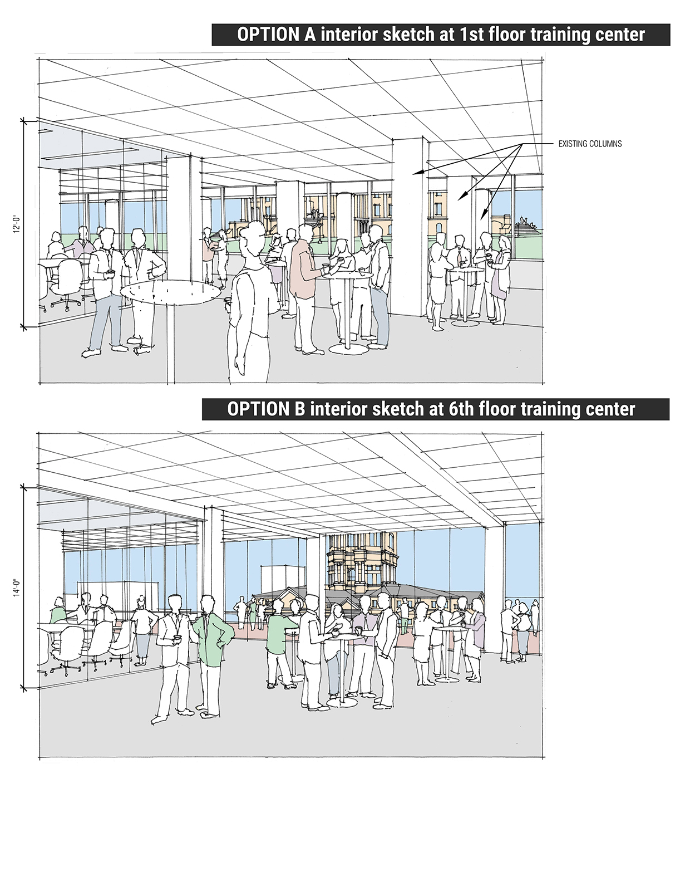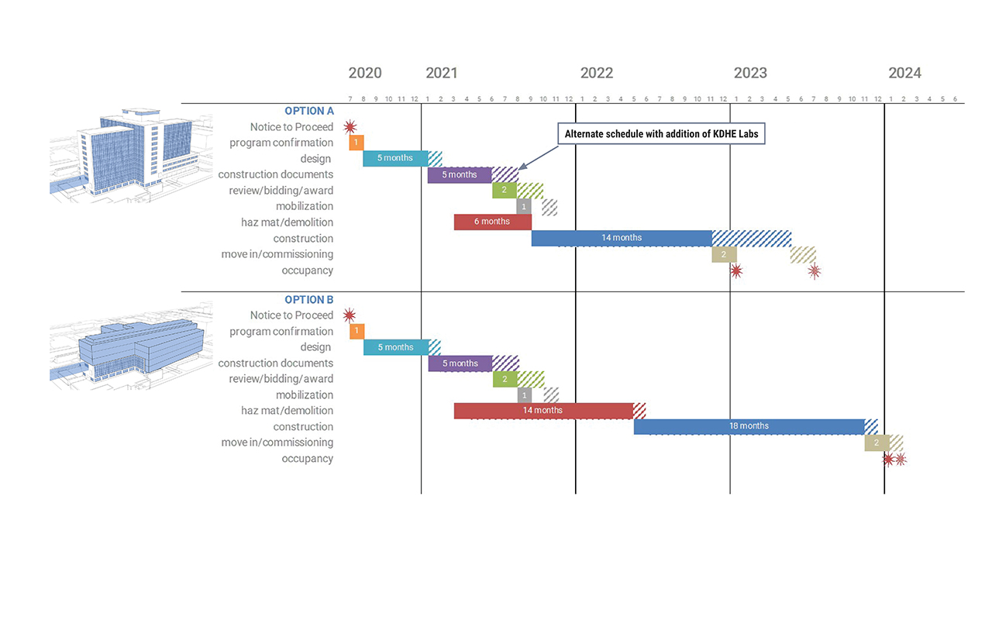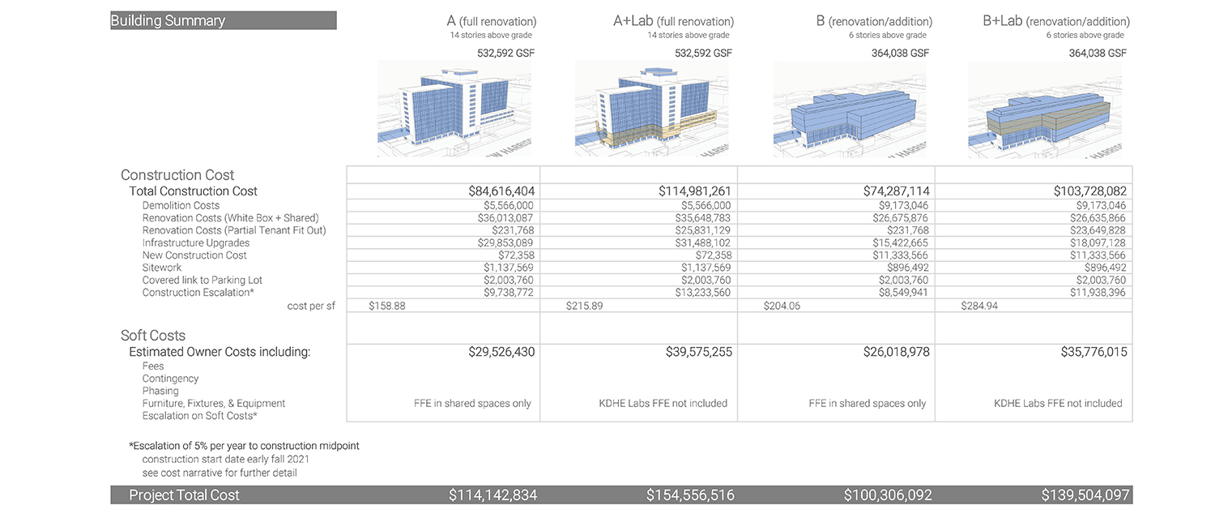The Docking State Office Building represents a resource of 532,592 square feet of space including an underground central utility plant serving the multiple-building Capitol complex. Much of the building is fundamentally sound, providing the opportunity to make modifications to rehabilitate it into a modern building while providing needed office space for the State of Kansas.
In July of 2019, the planning team of Clark Huesemann was asked to analyze the Docking State Office Building and to provide feasible plans for the rehabilitation and reuse of the structure. The team thoroughly analyzed the building, reviewing previous studies, articles, reports, and original drawings, walking through the building visually assessing the conditions, and interviewing the maintenance staff currently housed there. The current conditions were analyzed along-side other conditions that we anticipated would need to be addressed in any rehabilitation or renovation solution.
The following considerations were examined and are addressed individually in the body of the report:
– architectural and site conditions
– historical significance and condition of the building
– structural condition
– mechanical, electrical, plumbing systems
– the existing building’s projected energy performance
– code compliance
– demolition & logistics
– hazardous materials identified remaining on site
In addition, the team worked to gain an understanding of the functional need for state space within the Capitol complex. Agency surveys, interviews with current and potential Docking user groups, and a review of current and renewing lease commitments were performed. The team first sought to determine if there were programs, agencies and other users that programmatically fit well housed within the Capitol complex and were compatible with those types of uses. This work included meeting with the Department of Administration, members of the Joint Building Committee, Docking Building Facilities Managers, the Kansas Historical Society, representatives from Human Resources Management and Training, the Capitol Police, and the Kansas Department of Health and Environment (KDHE) Administration and Laboratory Director.
There are a number of existing functions currently housed in Docking that make sense to be in a rehabilitated Docking:
– Central Power Plant
– Campus Facility Maintenance Operations
– Central Warehouse
– Capitol Police
The following functions represent a significant amount of space, are compatible with each other and Capitol complex space uses, and should be considered in some combination as future uses for Docking:
– Conference/Training Center
– State Agencies
– KDHE Laboratories
– Health Clinic and other State Service Agencies
– Shared Conference/Teleconference Rooms
– Wellness Support Rooms
– Grab and Go
– Interactive State Exhibit Commons
– Outdoor Event Space
The Docking planning team, in concert with a separate study being performed for KDHE to find a new location for their laboratories, worked with the KDHE consultants to determine the feasibility of a future lab location in the rehabilitated Docking. A central location for the KDHE labs is desirable and important to the success of the KDHE for the recruitment and retention of high-quality personnel. In Docking, the laboratories would be designed for specific activities and can provide laboratory personnel with a safe and pleasant work environment leading to increased productivity. Amenities such as the grab and go, shared conference and training rooms, and the location within the Capitol complex are all benefits of the Docking location.
This location would be similar to many labs located in urban settings across the country. For example, every major hospital includes diagnostic laboratories performing many of the same tests that the KDHE lab performs. The KDHE Laboratory is required to evaluate and ensure the effectiveness of their biosafety programs, the proficiency of their workers, and the capability of equipment, facilities and management practices and will follow requirements of the CDC’s Biosafety in Microbiological and Biomedical Laboratories (BMBL) and the NIH’s Design Requirements Manual (DRM).
At the conclusion of the study, Clark Huesemann was retained to provide design services for the Docking State Office Building Reconstruction Project.
Back to Projects
