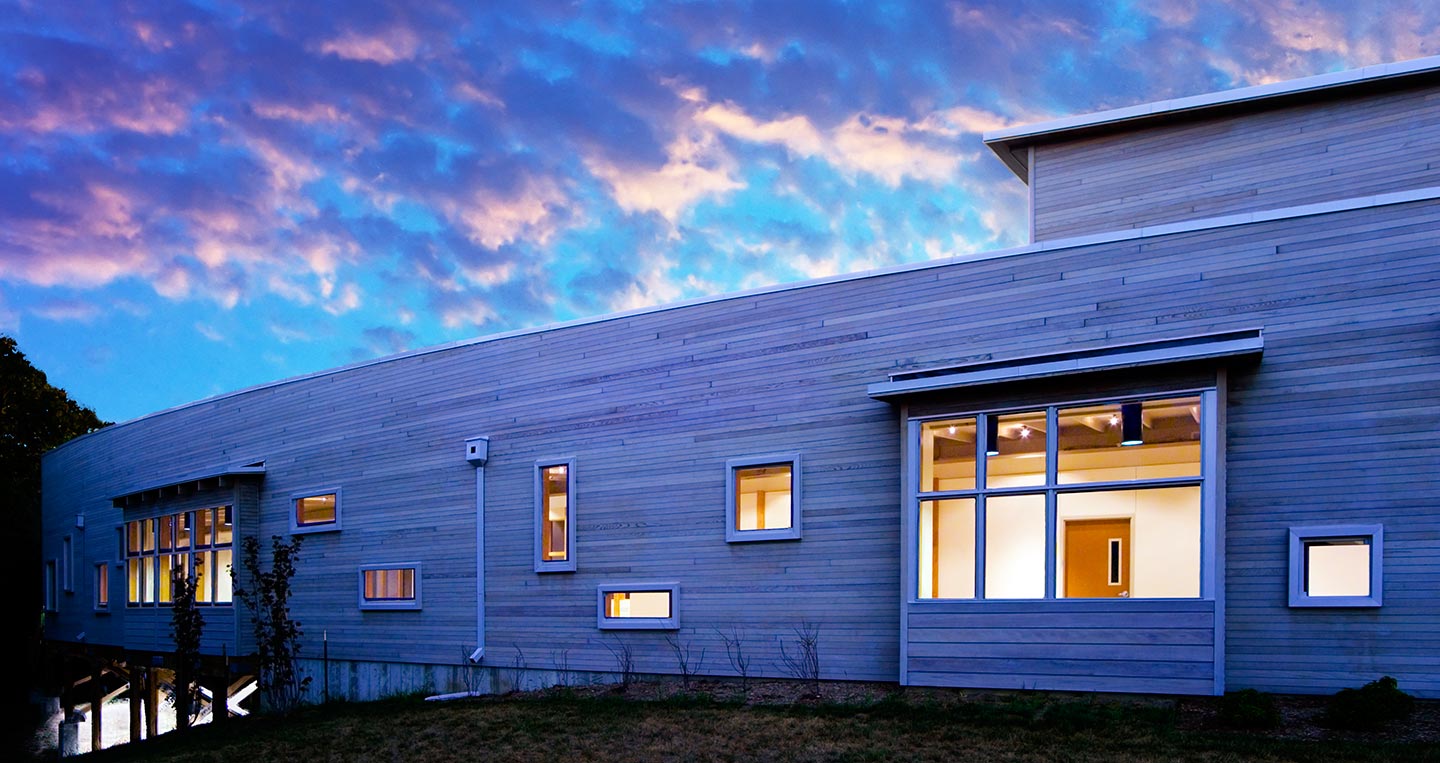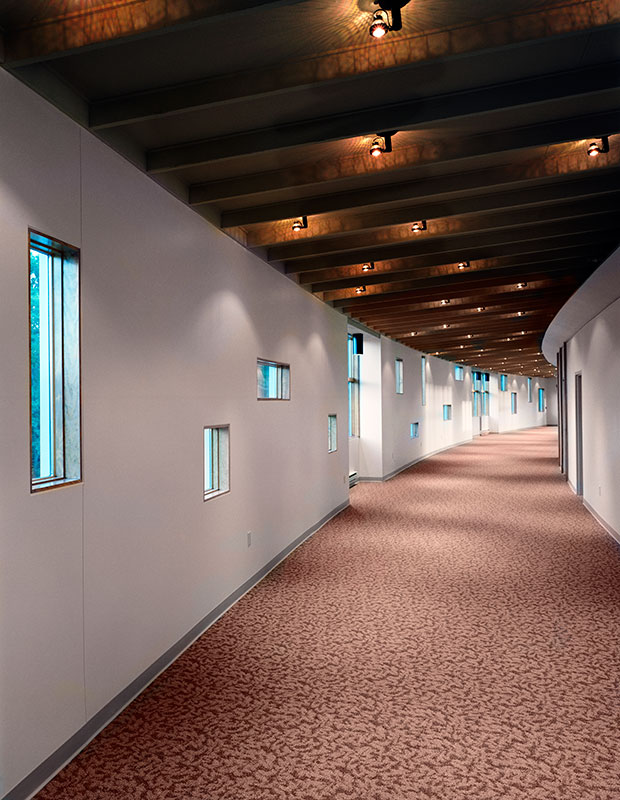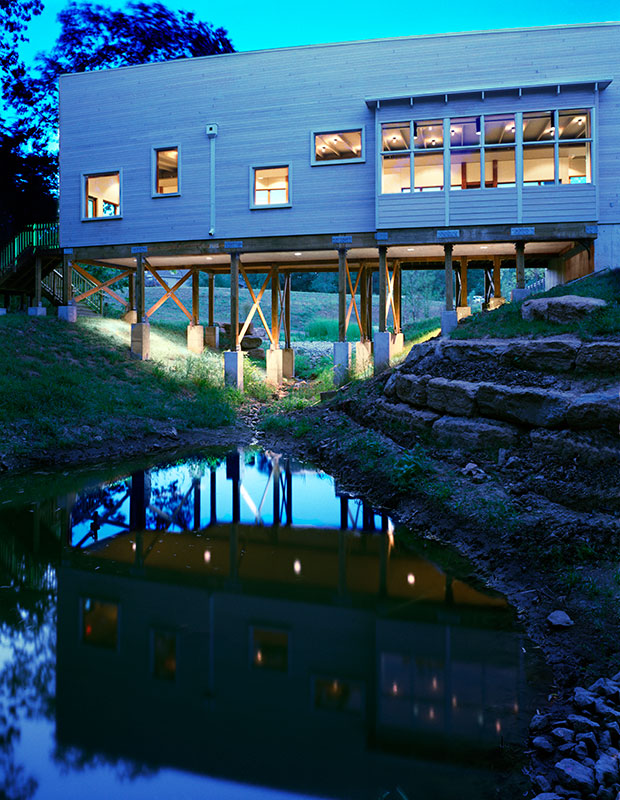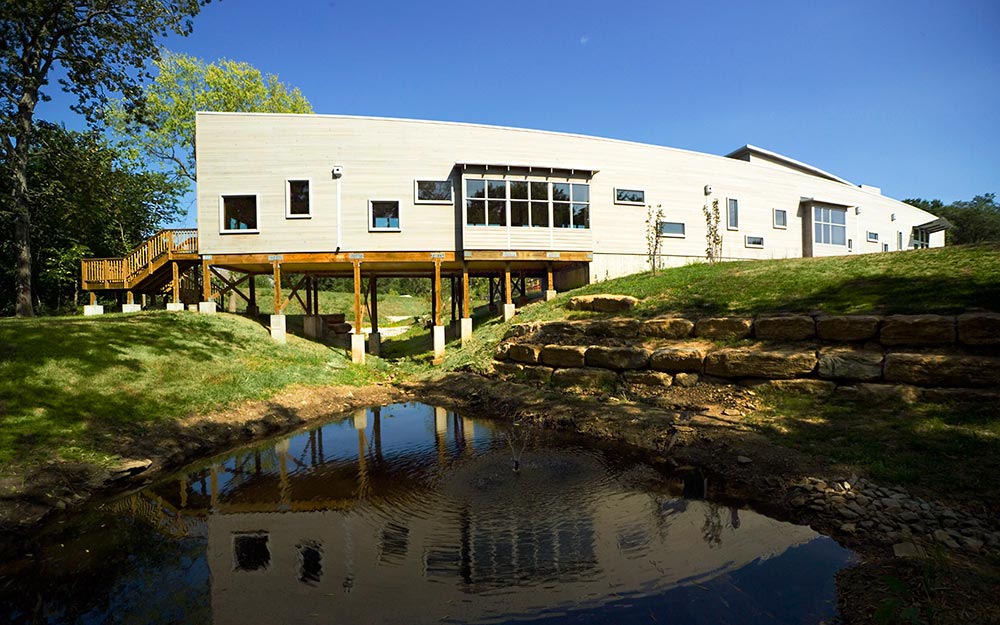On a sloping, wooded site, members of clark | huesemann – while at a prior firm – planned for the expansion and growth of St. Paul’s United Methodist Church. The first phase of a multi-phase master plan has been completed. With a pond and natural waterway bisecting the site, the master plan necessitated expansion across the creek. Capitalizing on the natural beauty of the stream and its ecosystem, the congregation applied for and received grant funding to rehabilitate the pond and waterway with natural plantings to create a bio filtration system that cleansed the water runoff from the entire neighborhood.
This creek became the organizing element for the expansion of the building, with a series of pools and waterfalls spilling down the slope. The bridge crossing the creek includes alcoves designed in the wide corridor to allow for small group discussion and views to the wooded landscape below. Outdoor platforms cantilever over the creek to provide additional viewing and vantage points.
Designed to fit with the natural environment and reinforce the users’ connection to the landscape, the windows on the bridge create a dappling of light inside the bridge and views dance along the exterior wall as congregation members pass from one side of the waterway to the future sanctuary beyond.
*work prior to forming clark | huesemann
Back to Projects




