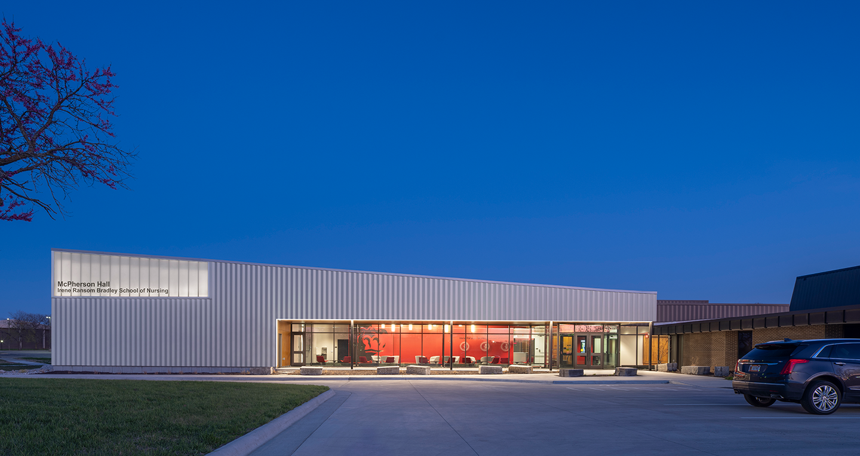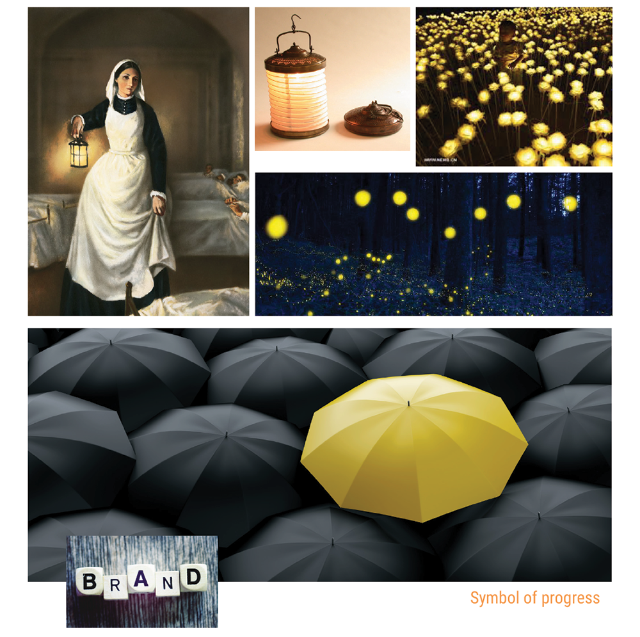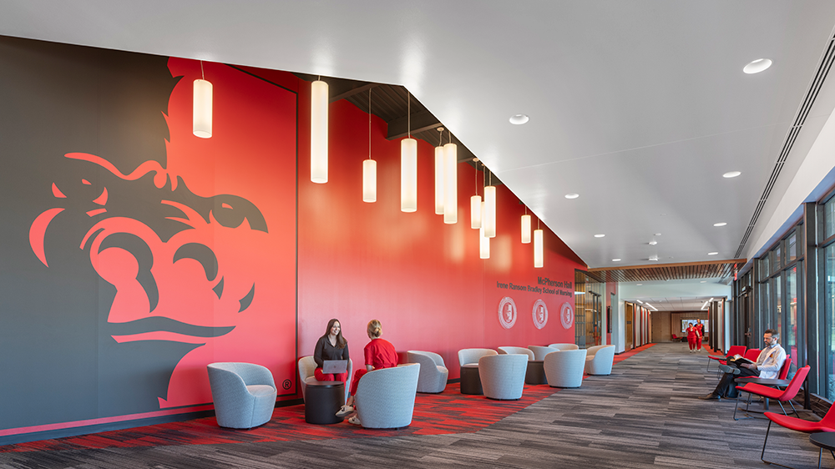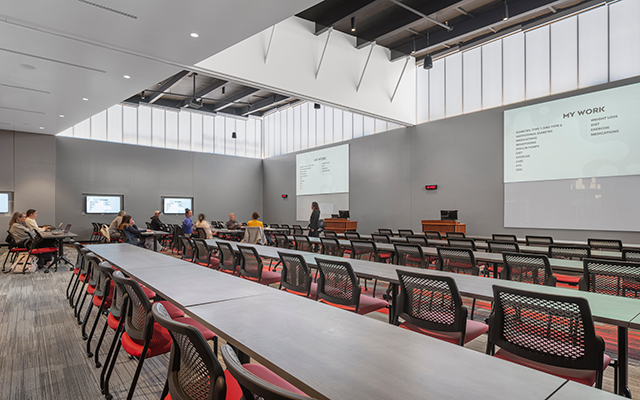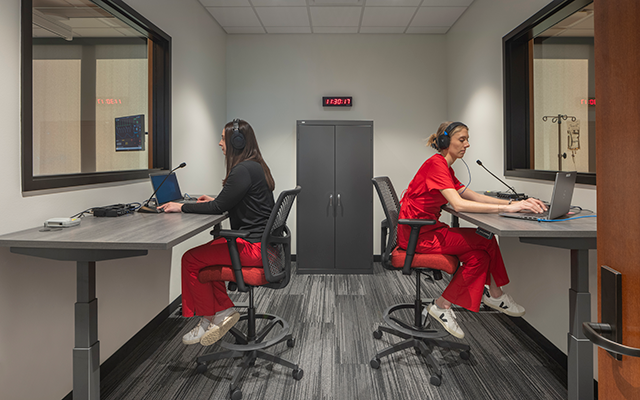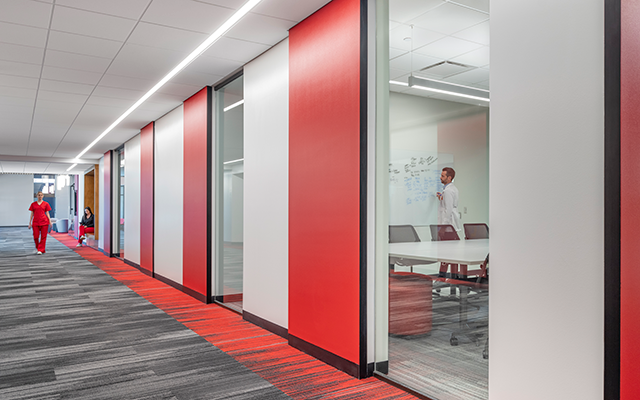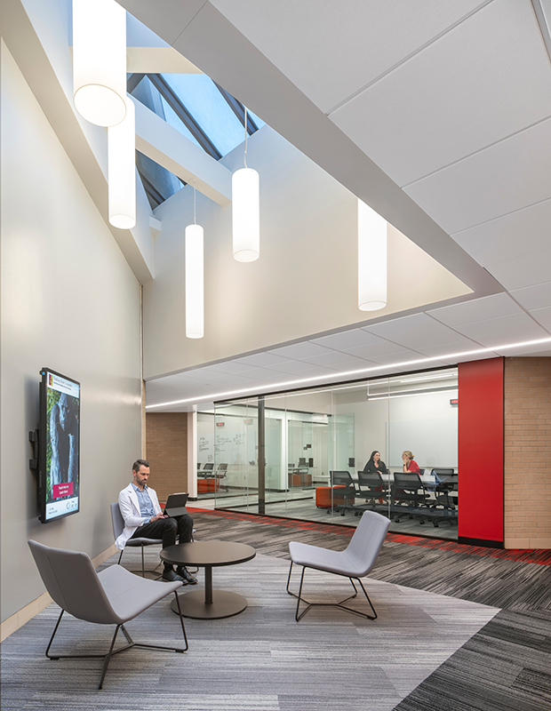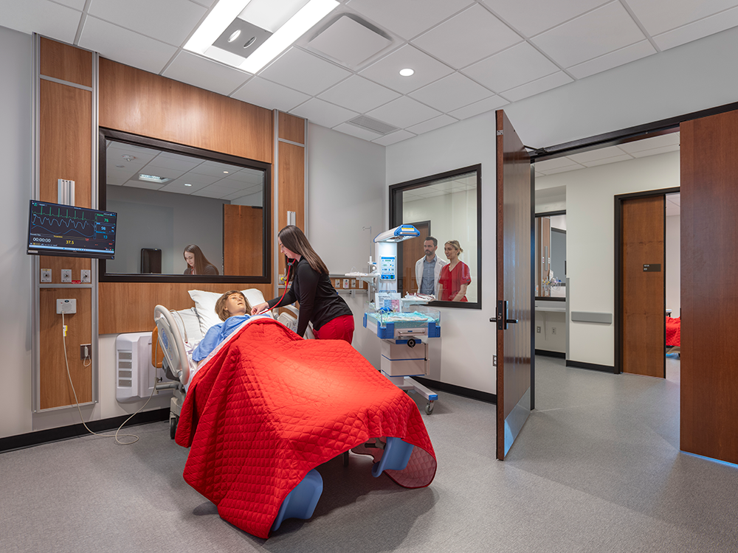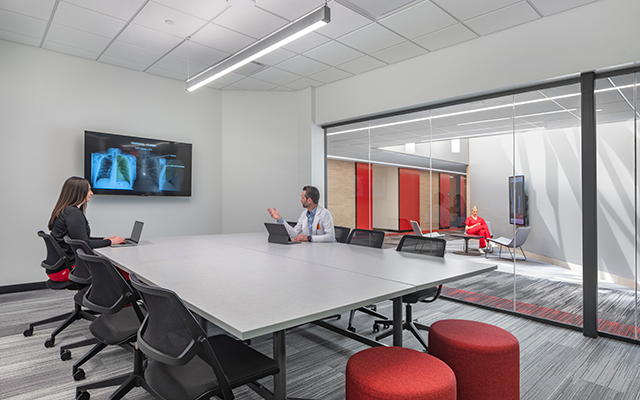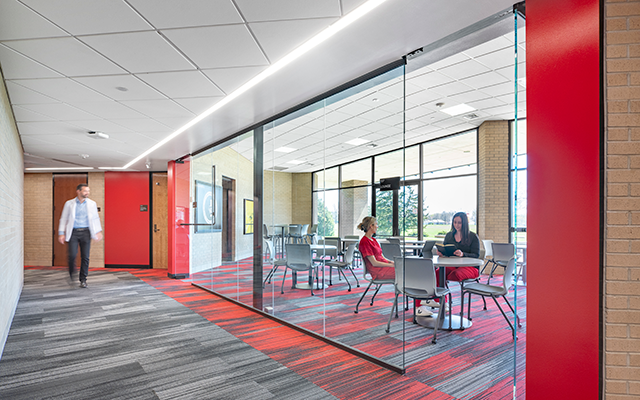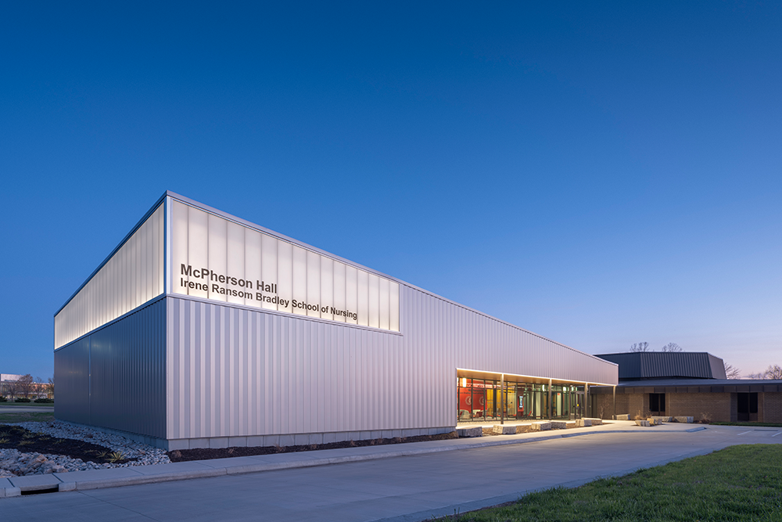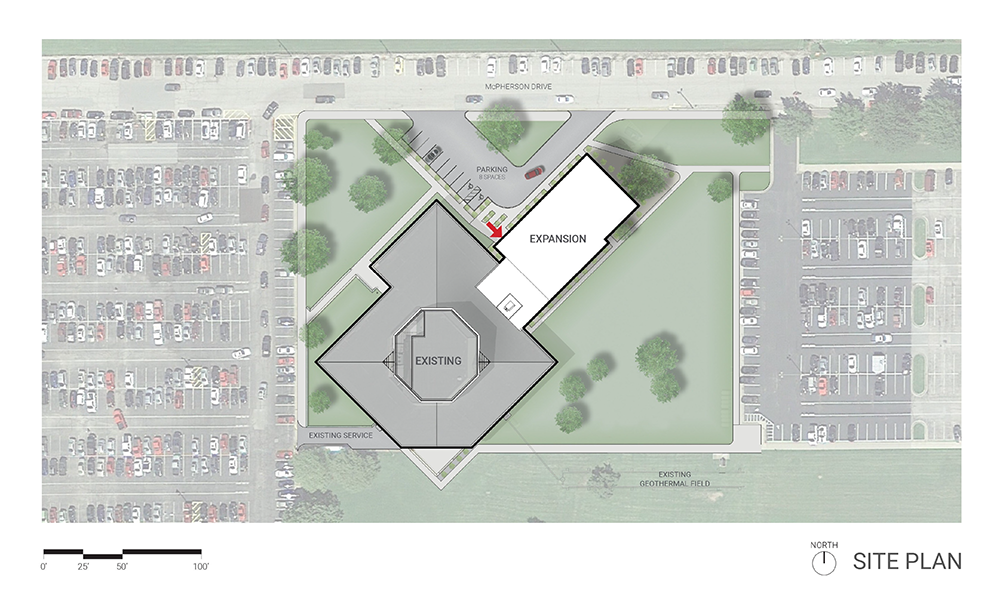This project adds a state-of-the-art simulation hospital to an existing nursing school and honors the inspiring work of nurses through its design. Clark Huesemann worked with Kahler Slater on this project.
The design serves as a ‘symbol of progress through hope.’ Inspired by Florence Nightingale’s lantern moving through darkness from bed to bed, bringing hope to those waiting for care.
The building’s new expansion contains a simulation hospital suite, a prominent new main entrance and lobby, and a new active learning classroom for 120 students. A partial renovation of the existing facility helps to update the overall interior environment and tie the new into the existing. This “ribbon” includes transformation of existing space into new light-filled student study areas and improves wayfinding, daylight integration, and the overall design aesthetic of the original building.
This facility is designed as a long-lasting, durable, and maintainable expansion to an existing university building – prolonging the original building’s usefulness and expanding its ability to serve the campus by training and educating nurses for the future. With a constrained budget, all materials and square footage decisions were made for maximum benefit to creating inspiring, flexible and functional spaces. Utilizing a geothermal heating and cooling system, natural landscaping, daylighting, low flow fixtures, and led lighting all help to reduce energy costs for the long term.
The use of interior transparency puts on display the internal workings of the educational pedagogy. Hands-on experiences through state-of-the-art simulation equipment and technology are visible. Students and instructors are able to “see and be seen”. This enables recruiting of new students and faculty, the showcasing of the school’s work to donors, and facilitating connections between students and their important work.
Awards:
– AIA Kansas Excellence in Design Awards, Honorable, 2024

