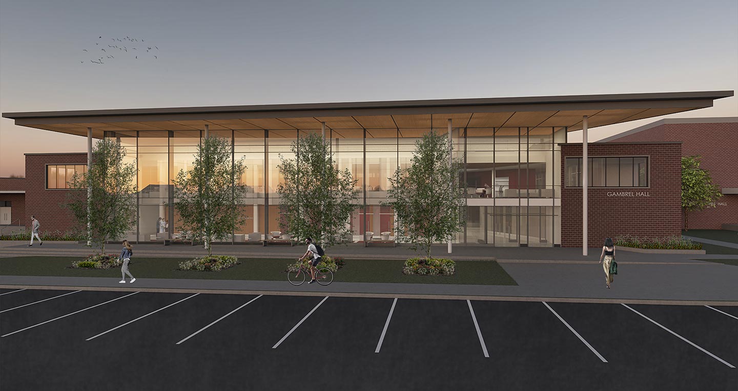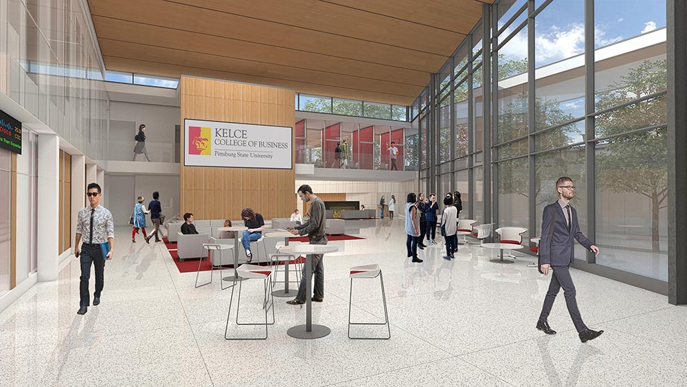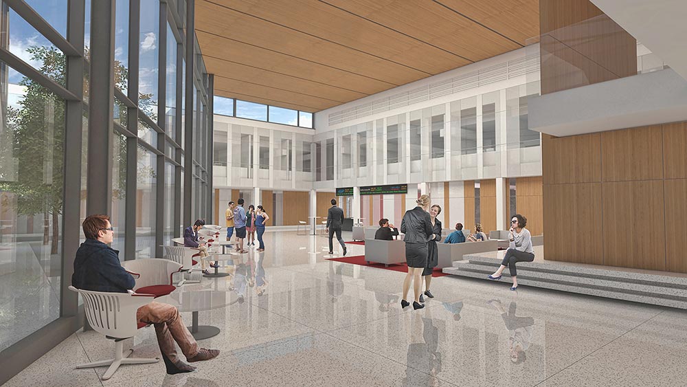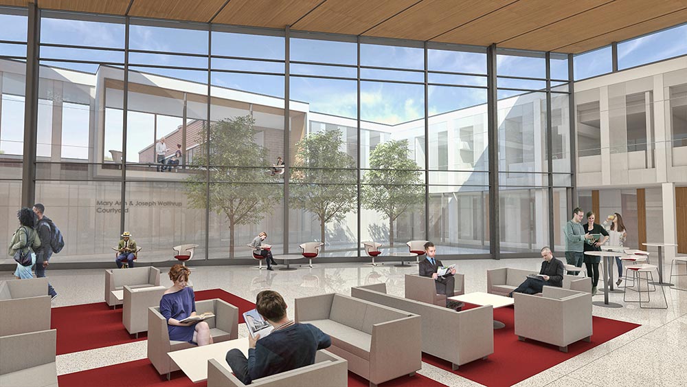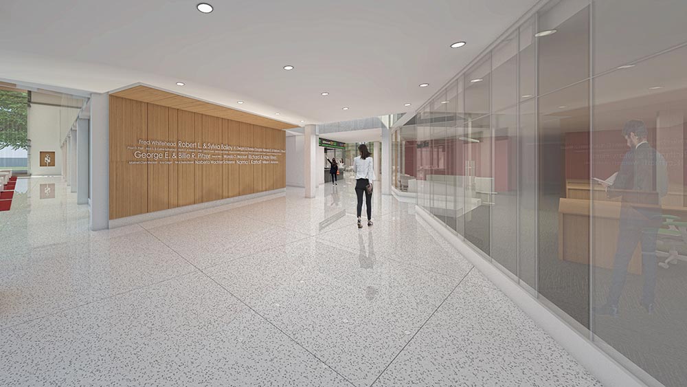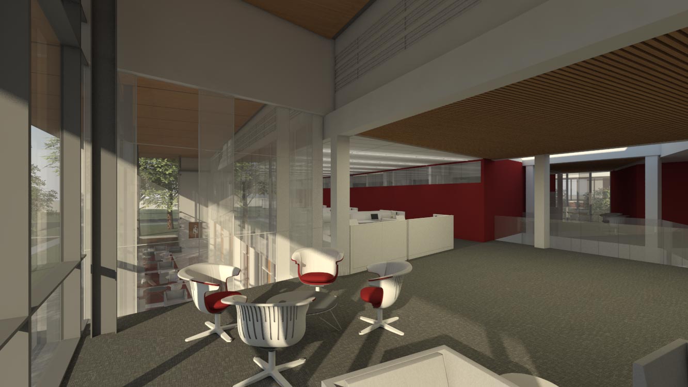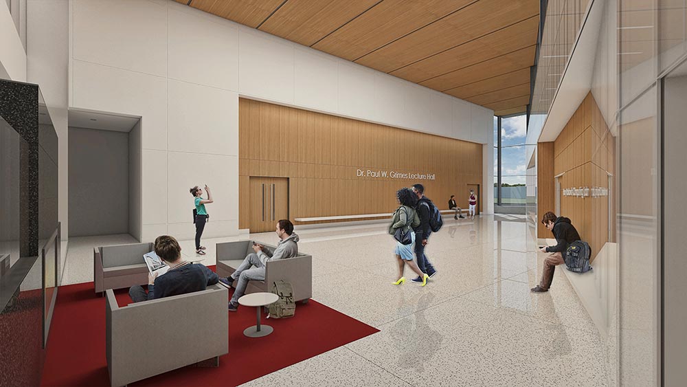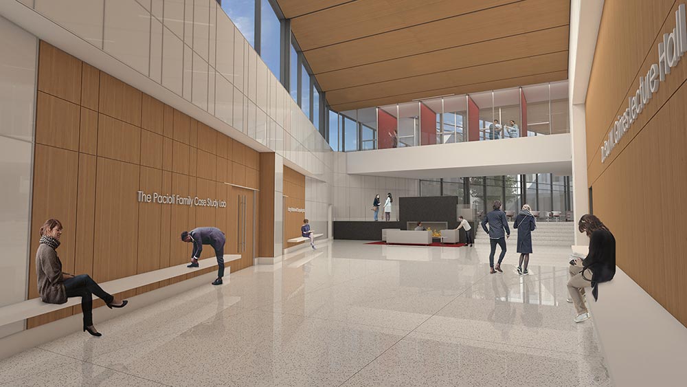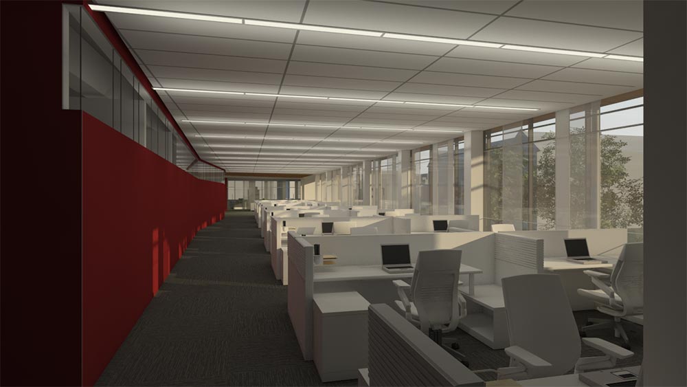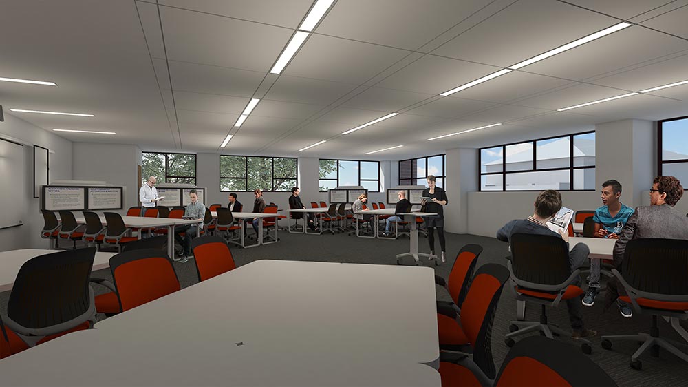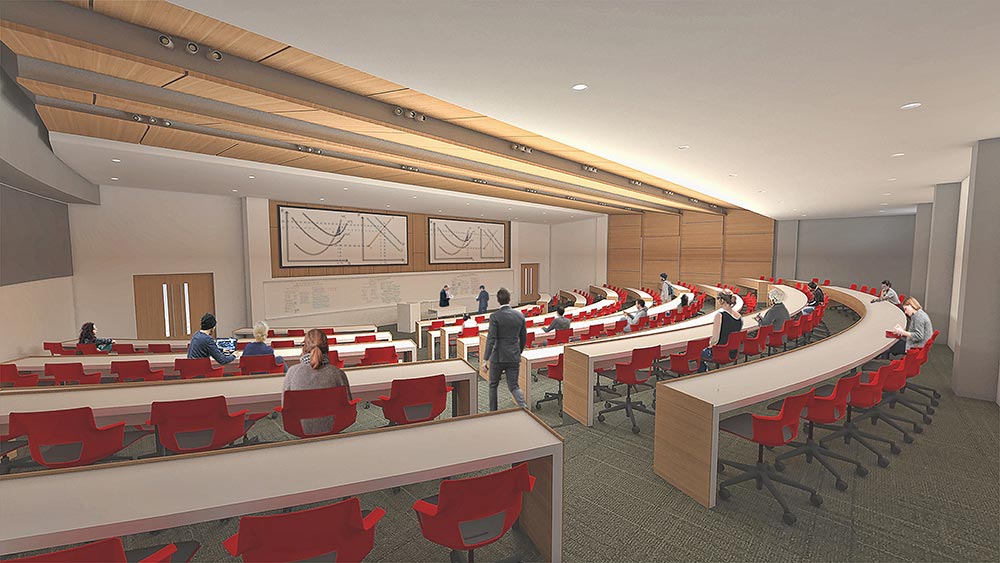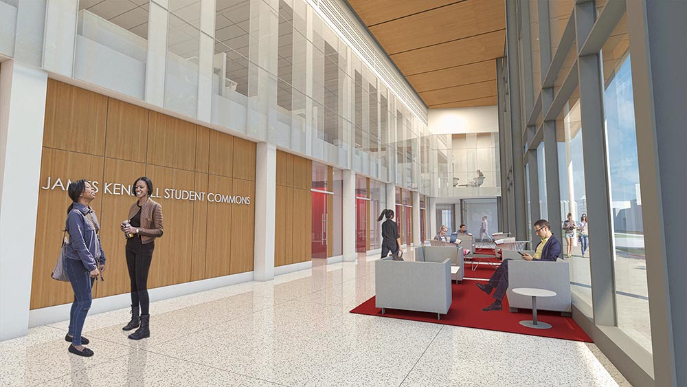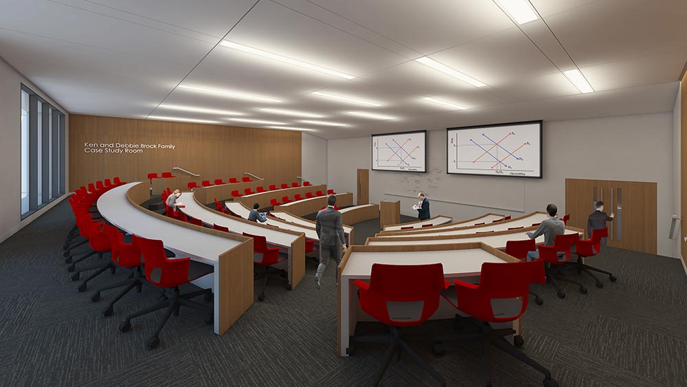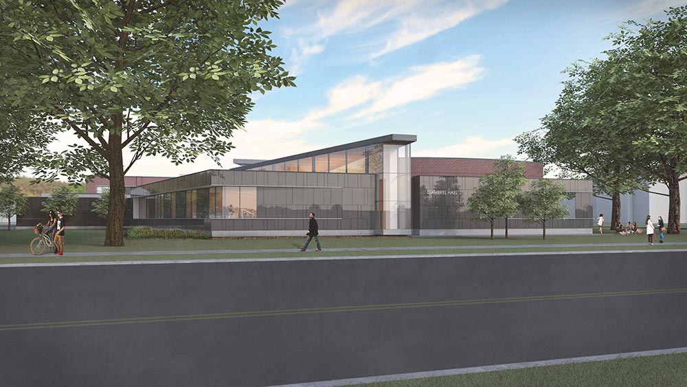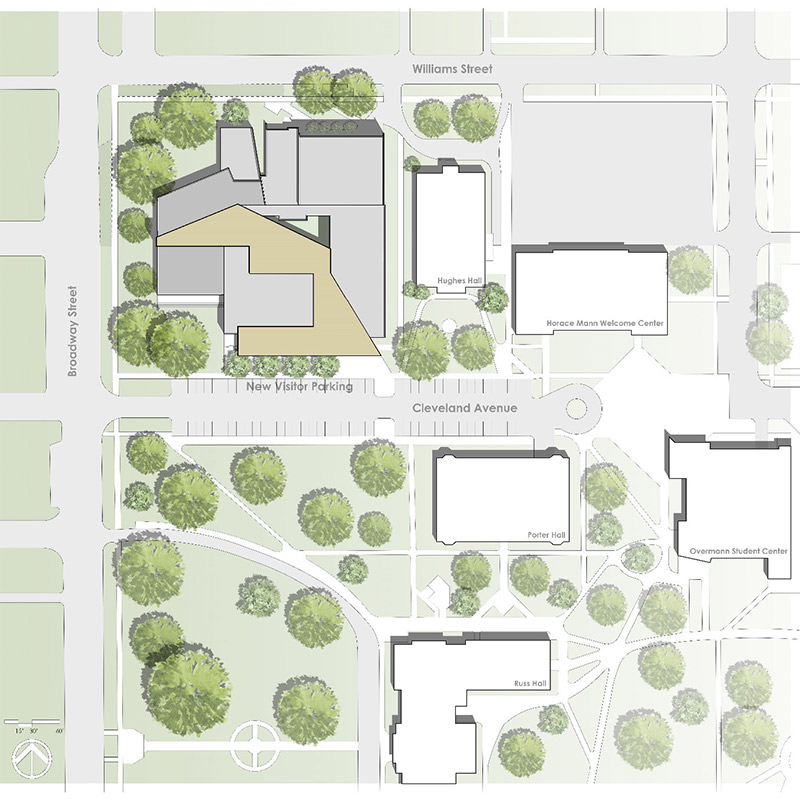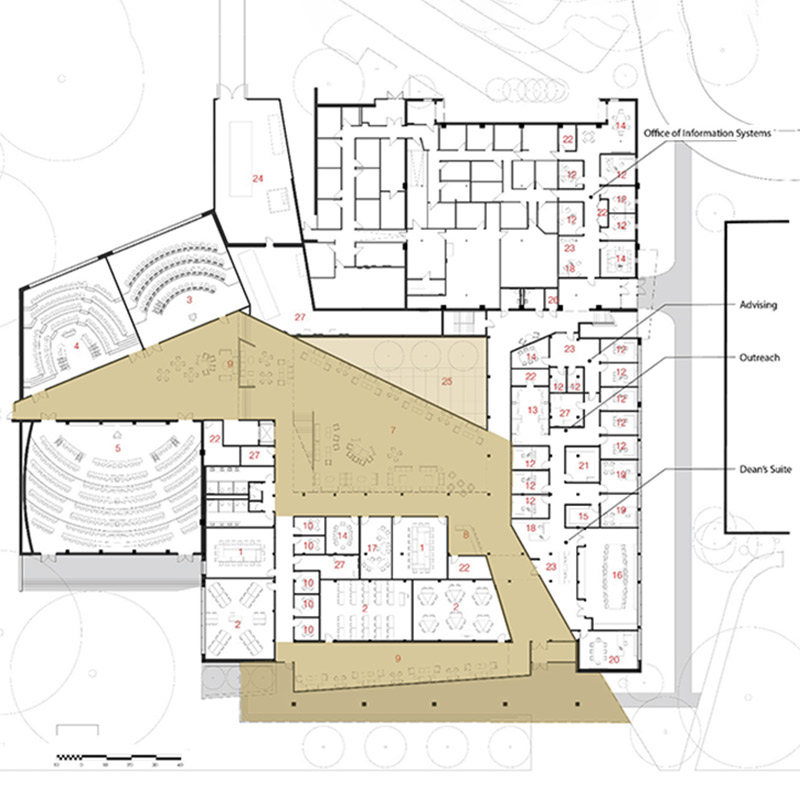This 75,000sf former high school building was completely transformed into the Kelce College of Business on Pittsburg State University’s Campus. The transformation actualized a 250-seat auditorium, a large atrium space, student commons & breakout areas, tiered lecture halls, and 7 learning labs in addition to team rooms and office suites.
Learning labs support and inspire team-based learning and problem-solving, allowing students and professors to restructure the room based on the coursework, break into teams, write on the walls, and engage with new types of technology.
Student commons and break out spaces were designed to provide space for students to collaborate, work, and socialize, thus creating an “academic home.”
Once completed, this facility is designed to become the first LEED certified building on the campus.
Back to Projects
