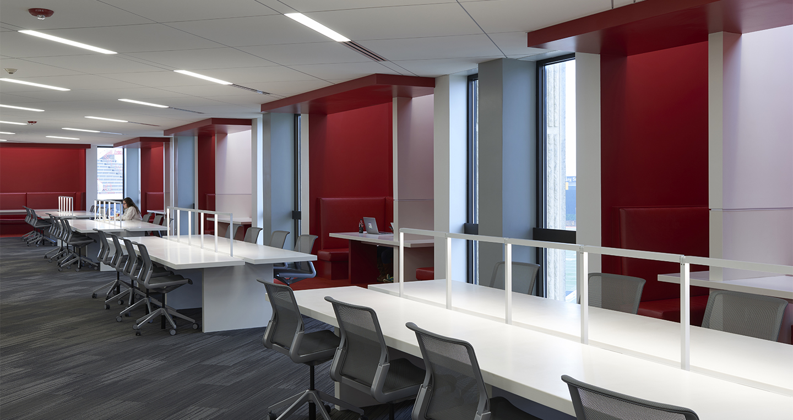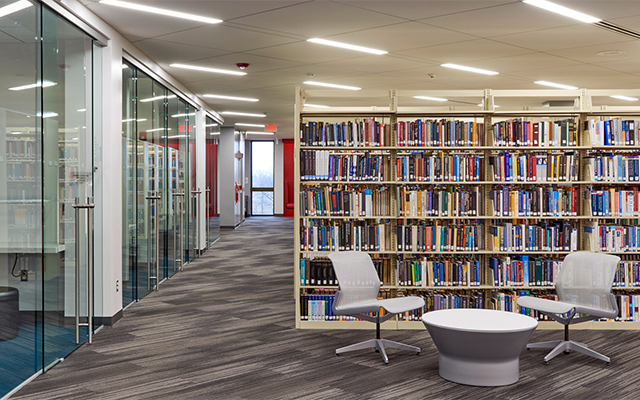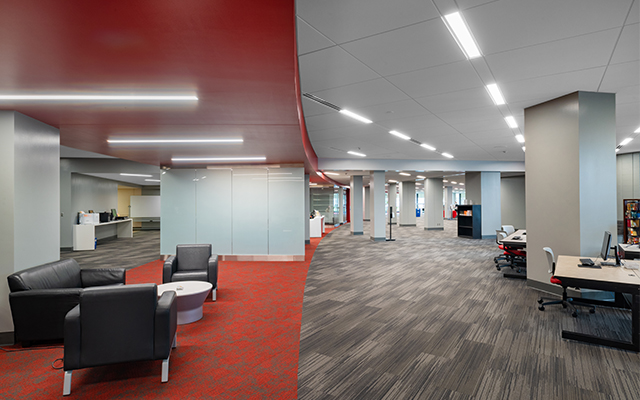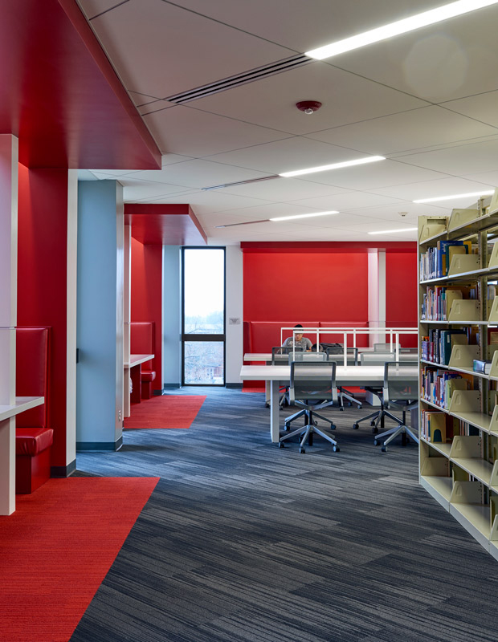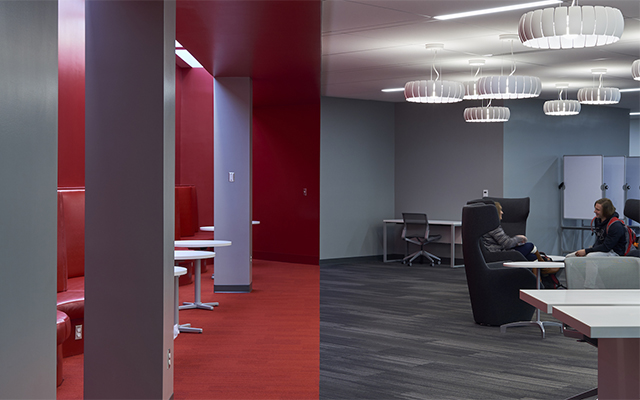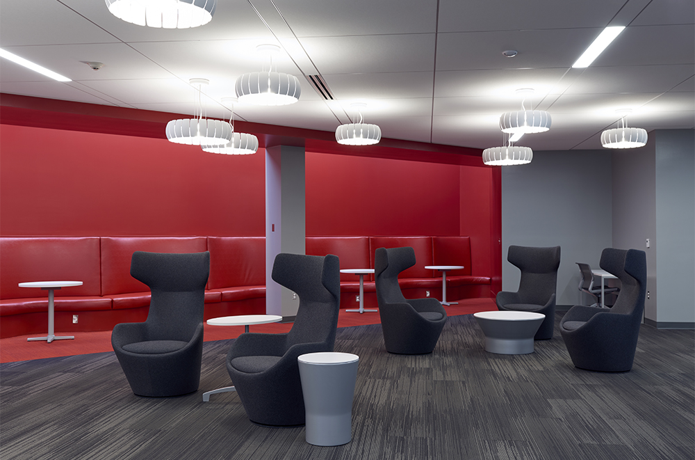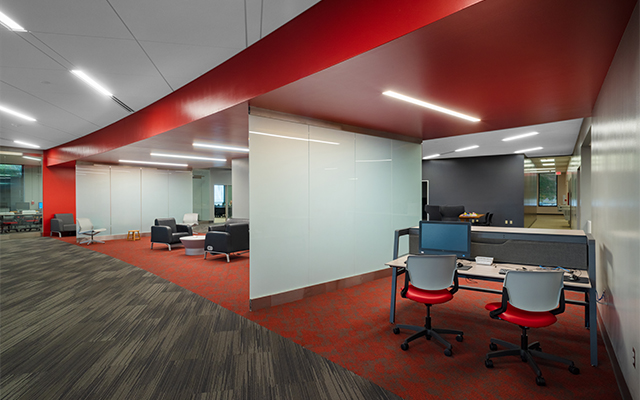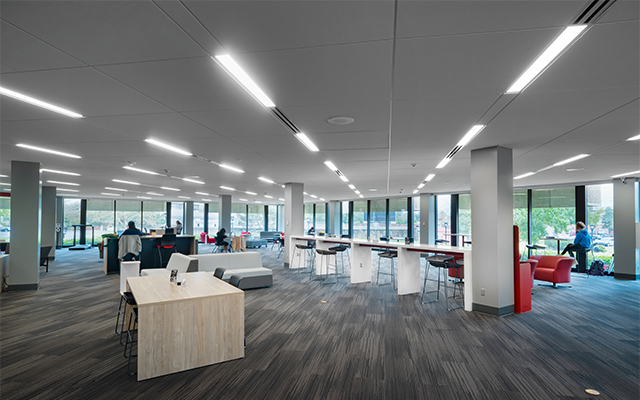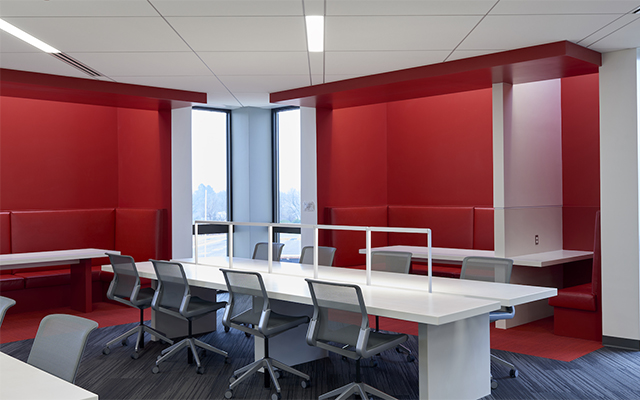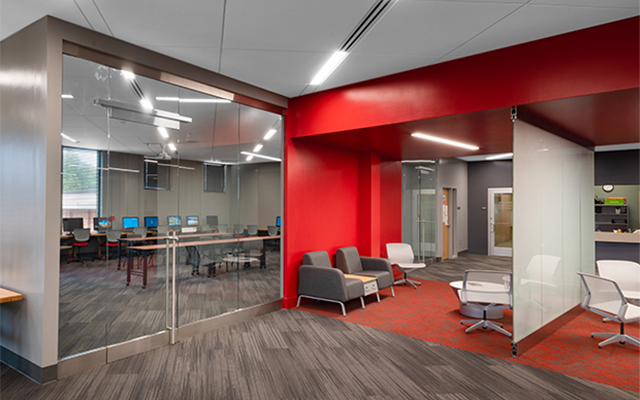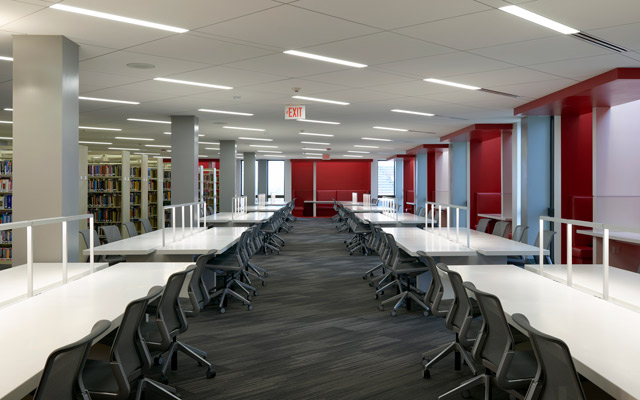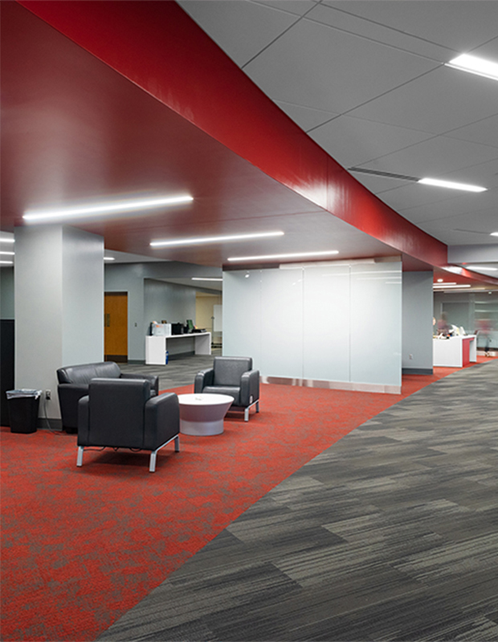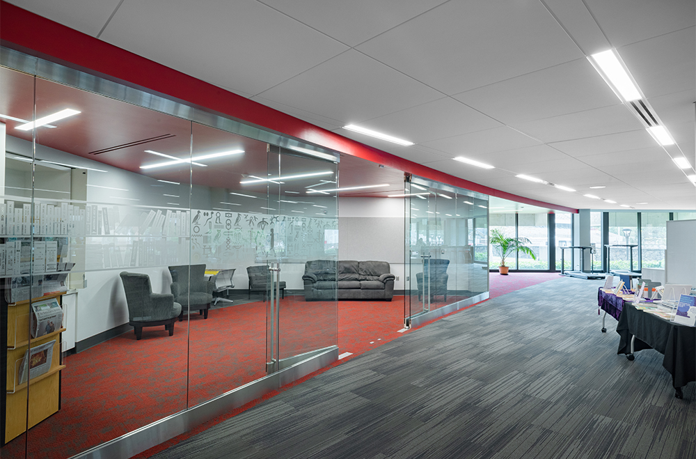At Axe Library, an 87,000 square foot, 4-story building, Clark Huesemann created a process that enabled University leaders and Library professionals to visualize functional, creative, and powerful ideas for the facility, with a master planning study that included facilitation of user group input and existing building deferred maintenance assessments as well as visioning and master planning. The resulting seven On-Call phased renovations were informed by the Master Plan. With seven phases now complete, the library has been completely transformed into a hub for the University that fosters student success and achieves long-term goals for the university.
While opening up the floor plan to improve visibility throughout the building, the renovations included the addition of open, group, and private study rooms on all floors, the first floor café renovation, private testing rooms, a basement classroom, presentation spaces, complete restroom renovations, a computer lab renovation, a university faculty lounge, administrative office renovations, and overall improvements in wayfinding and signage to direct students to Information, Reference desks, student writing center, and interlibrary loan office. MEP and life safety improvements were seamlessly melded with the transformation of the space.
Back to Projects

