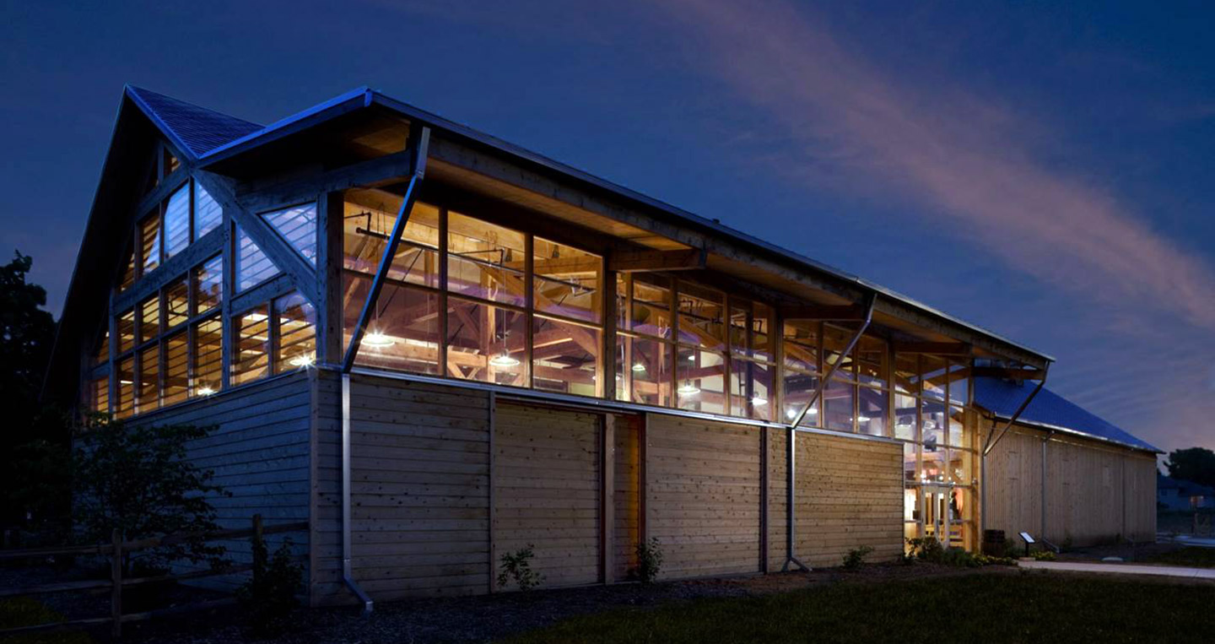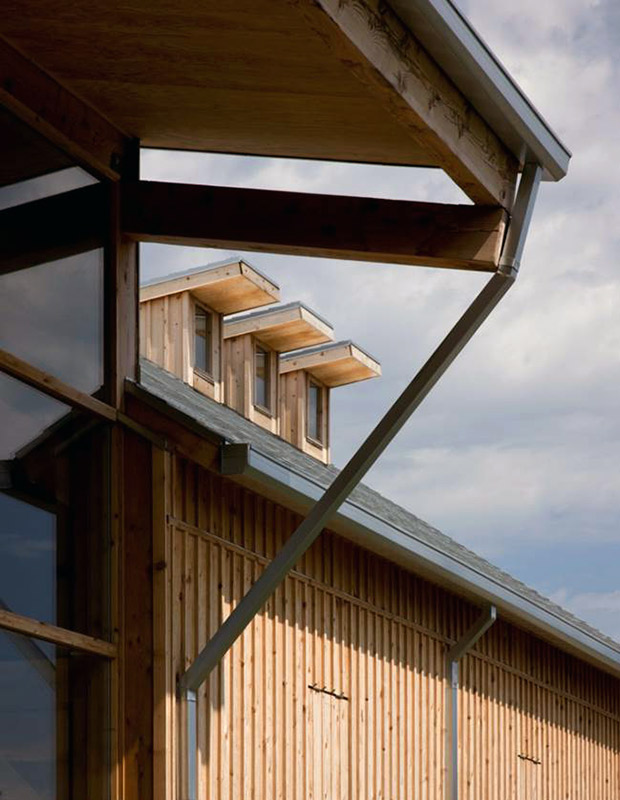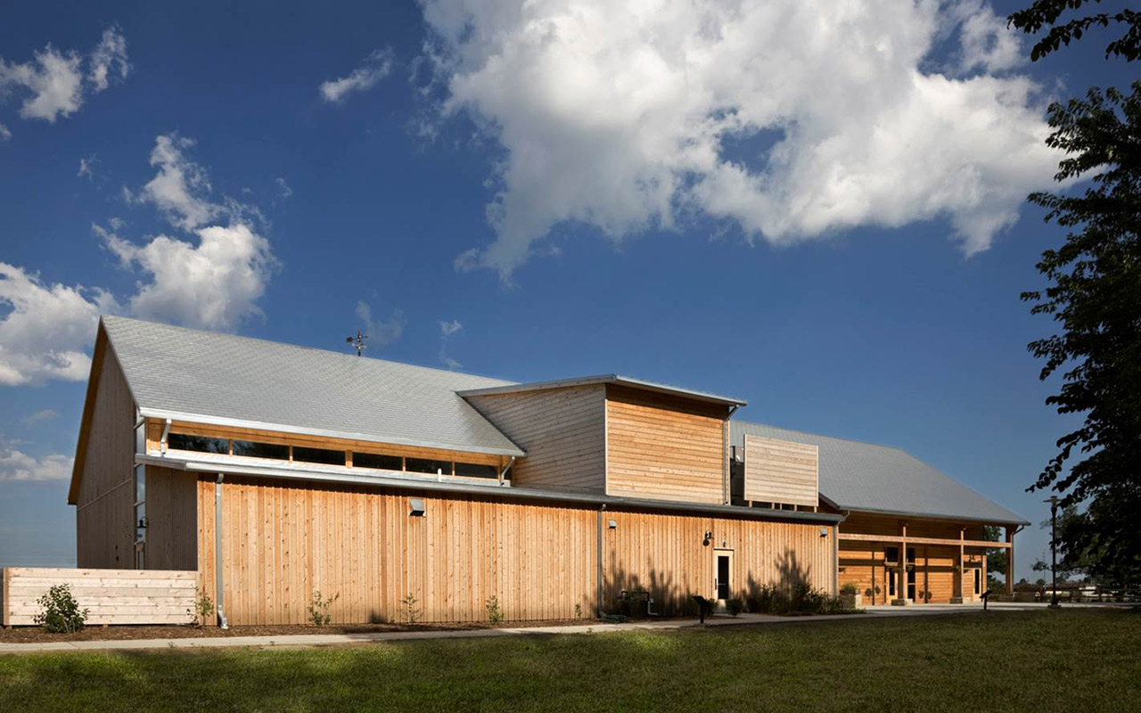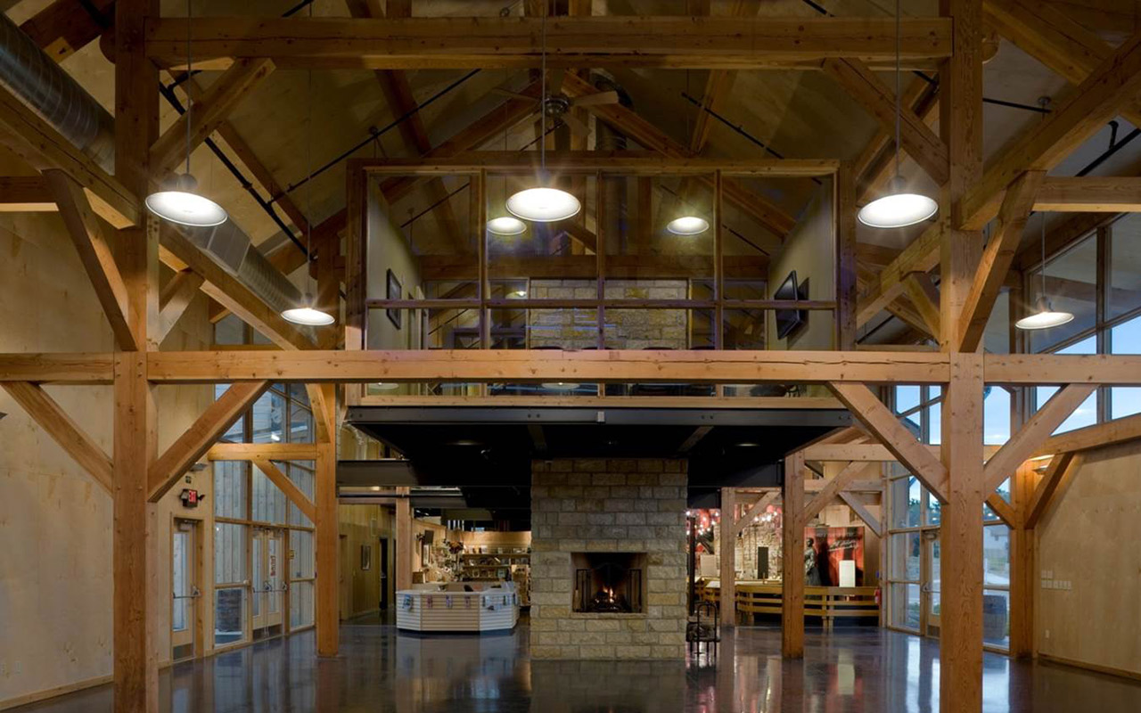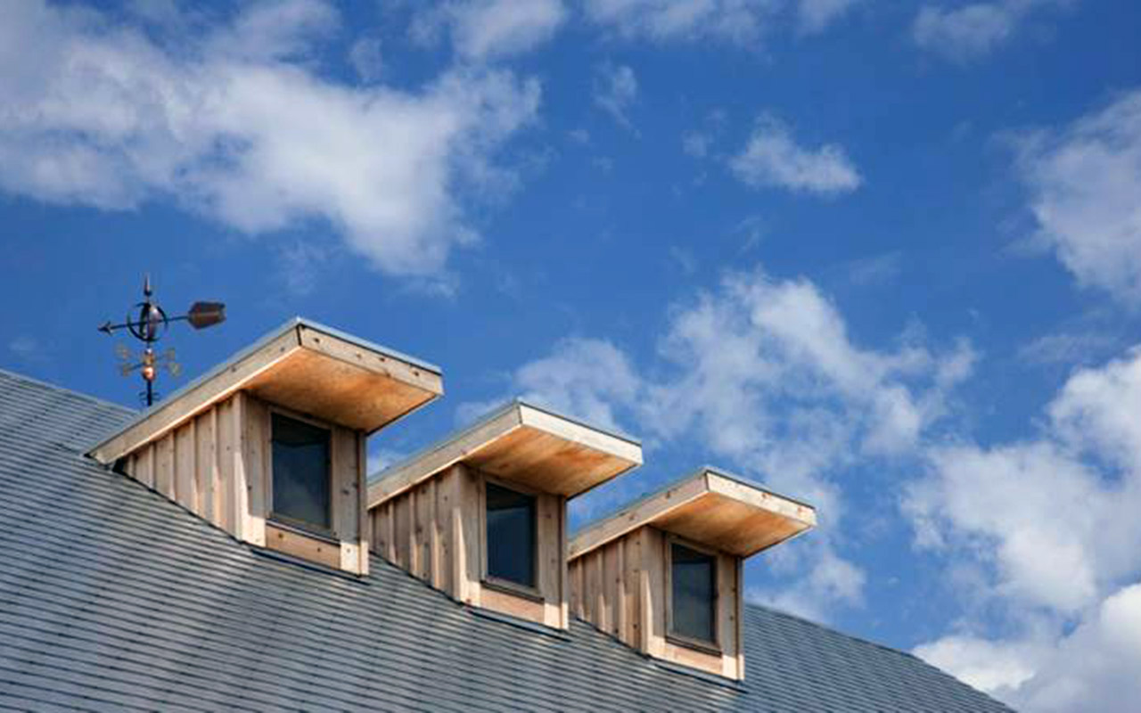The design team built upon the vision for this historic stagecoach stop/farm to capture and reinterpret the “slice of time” represented by the site (1857 -1869). The building is positioned to allow views through an existing tree line into the farmstead. The Center is transparent at its entry, framing the views to the past; Upon the visitor’s return, the view is, then, framed to the present.
The 13,300sf facility includes a greeting area and interpretive center, in addition to, offices, museum exhibits and community meeting rooms. Construction cost was $2.56M.
The materials selected for the facility incorporate natural wood as the façade, exposed heavy timber post and beam, and a contemporary steel structure within the building.
*work prior to forming clark | huesemann
Back to Projects
