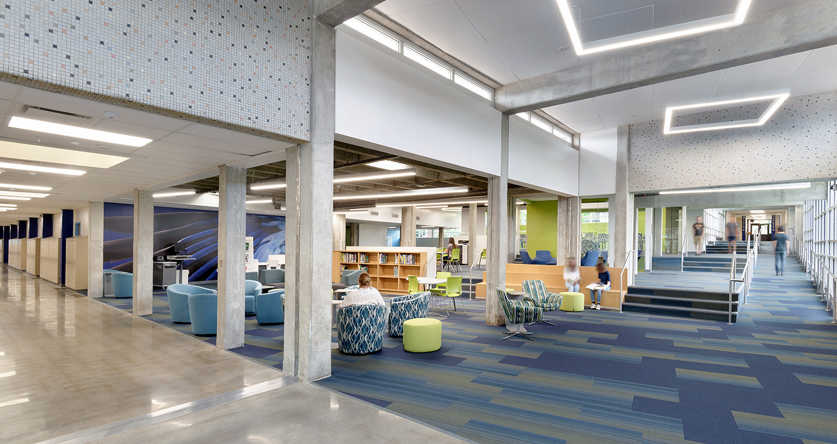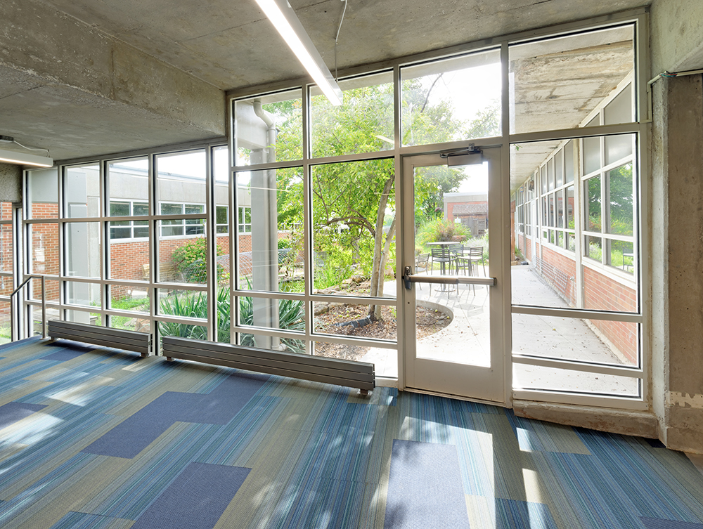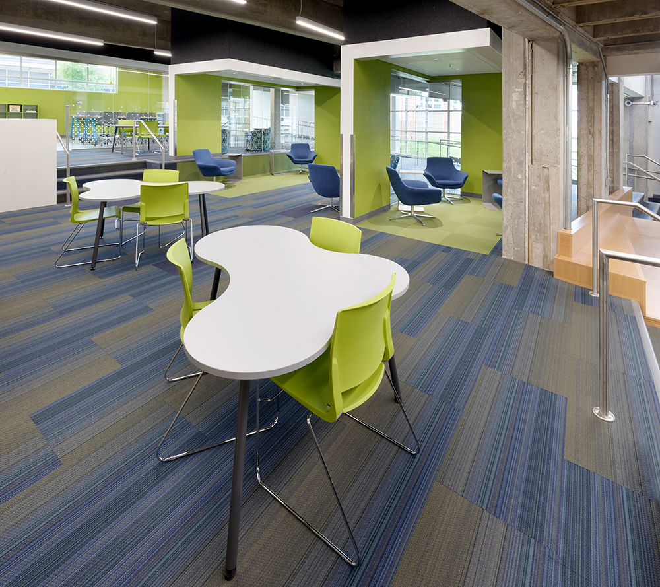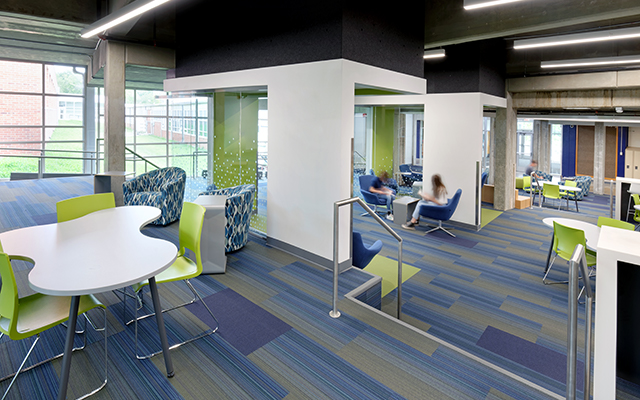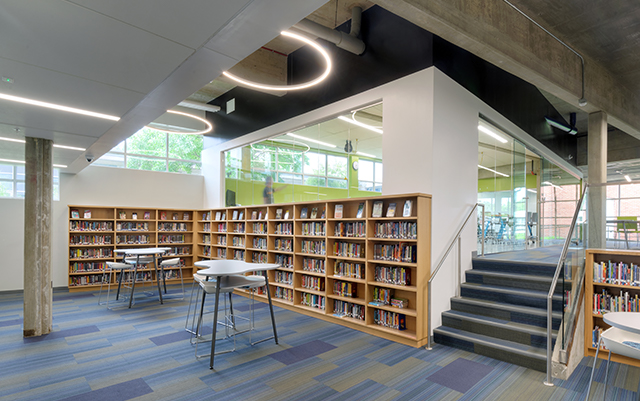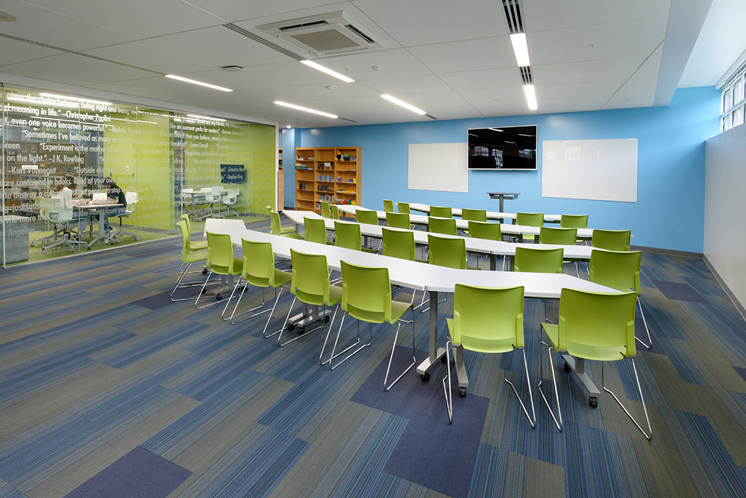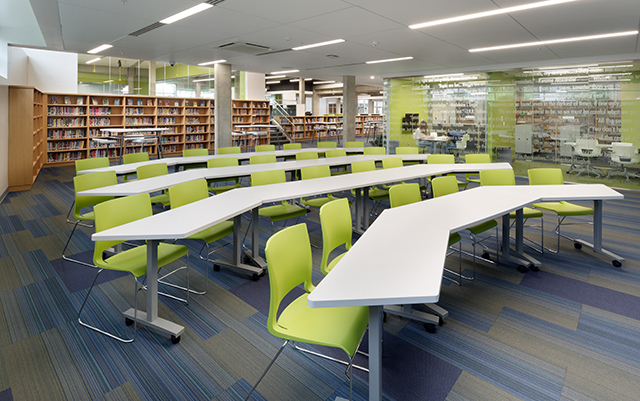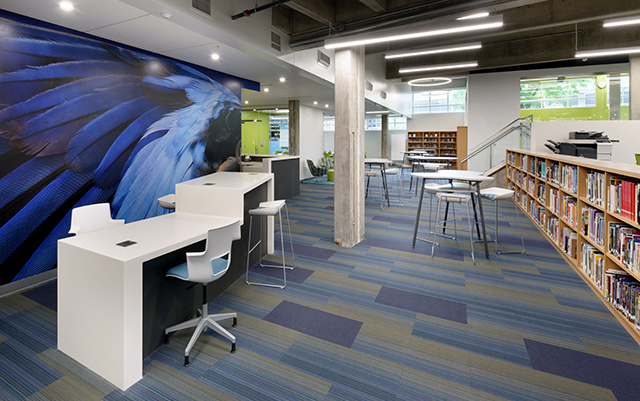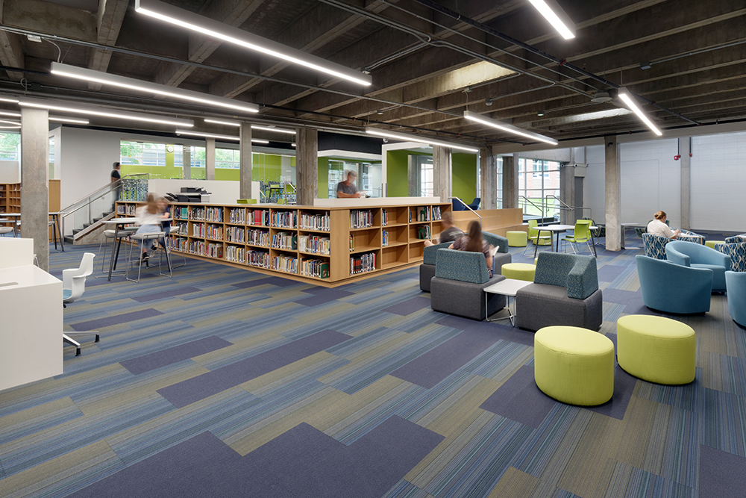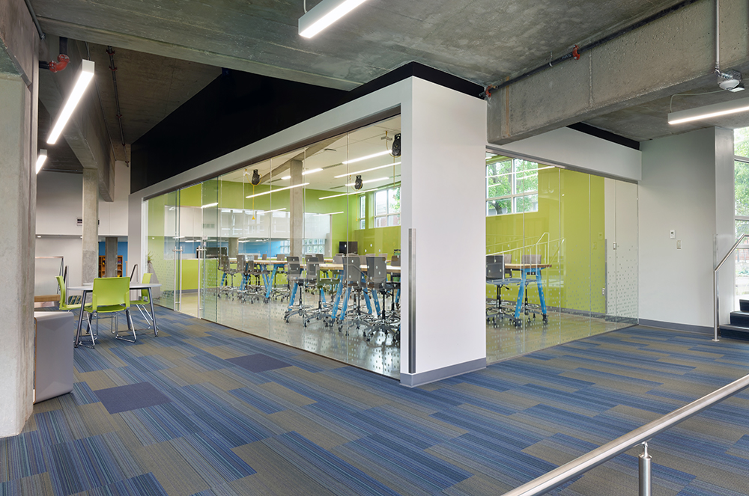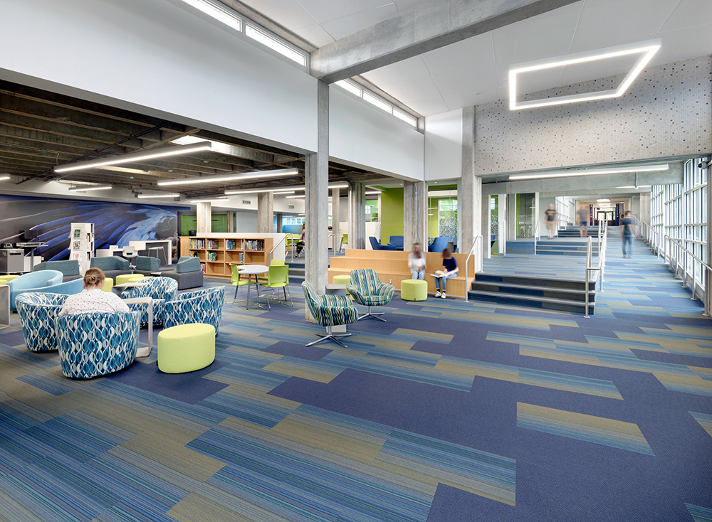The Schematic Design phase for West Middle School began with a utilization study in order to identify how the school uses the existing facility and how to best implement new strategies for space use in the future. The design for the school addresses three main objectives:
– Make the library more visible and accessible to students
– Increase the usability and visibility of learning pockets by creating collaboration spaces
– Increase student privacy in the locker rooms and restrooms by providing private changing areas and single-use all-gender restrooms
The renovation for the West Middle School removes the perimeter walls of the library/media center, opening it up to the front entrance and the main circulation ramp through the school. Redesigning the ramp as part of this project provides an opportunity to meet ADA standards, while creating a tiered landing sequence with study nooks for collaboration. Within the library space, two content creation rooms, a project room and open classroom were also added, further emphasizing the idea of a learning environment.
The 6th-grade pod now has a greater connection to the library space and its adjacent courtyard. A content creation room replaces the current teacher workroom which moves to the northeast corner of the pod, creating a backdrop for a new pitch space. Additionally, outdoor patio areas were added along the main circulation path, creating a connection between the indoor learning environments and the outdoors.
The existing group shower rooms of both the boys & girls locker rooms were redesigned to include partitions for private showering and changing for the student’s use. Three additional gender-neutral restrooms were added in various locations throughout the school.
This project required a design solution unique to the learning environment of WMS. The design develops a series of spaces to facilitate student choice and learning everywhere.
Back to Projects
