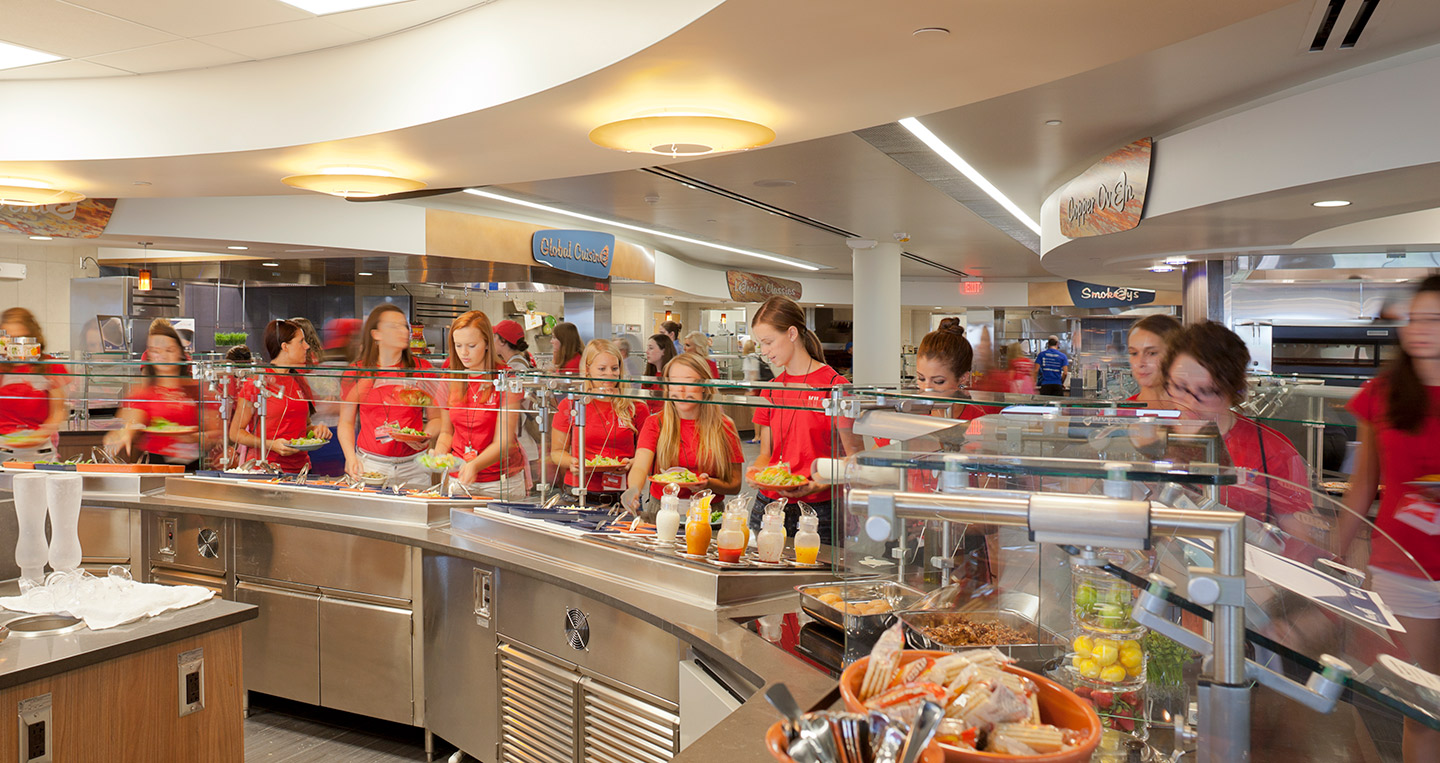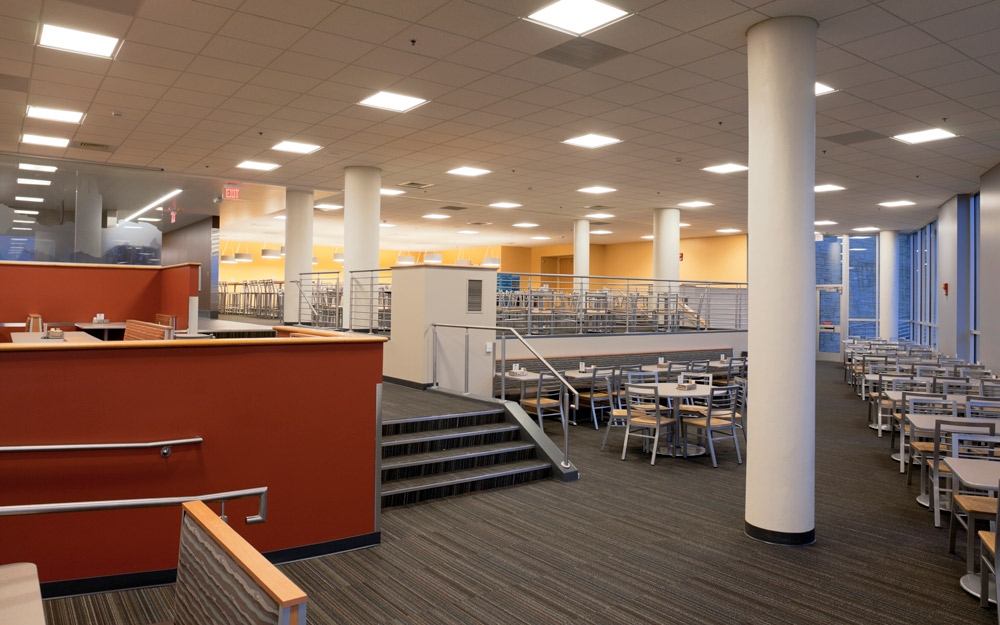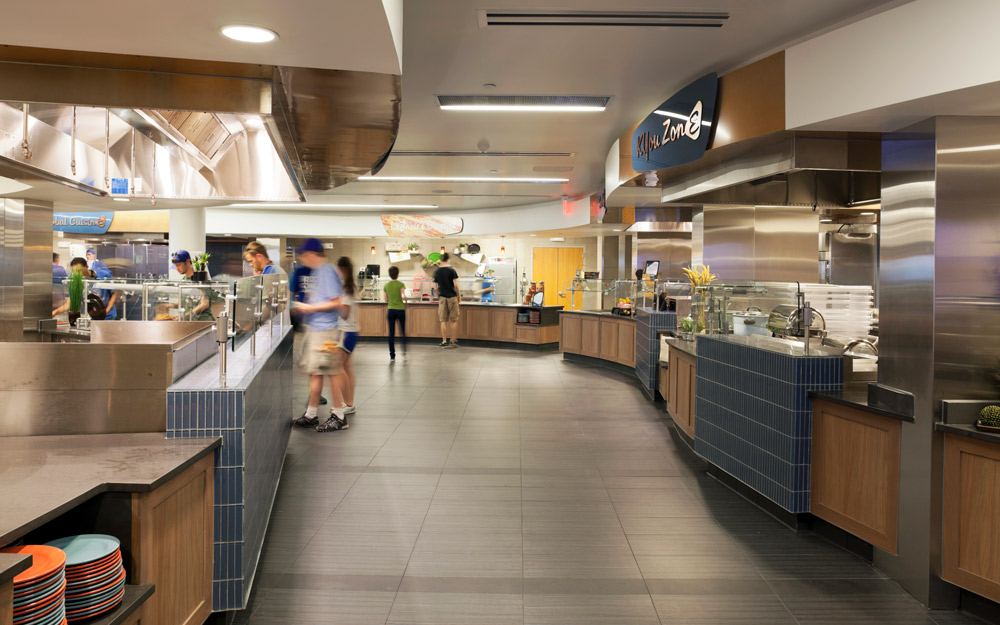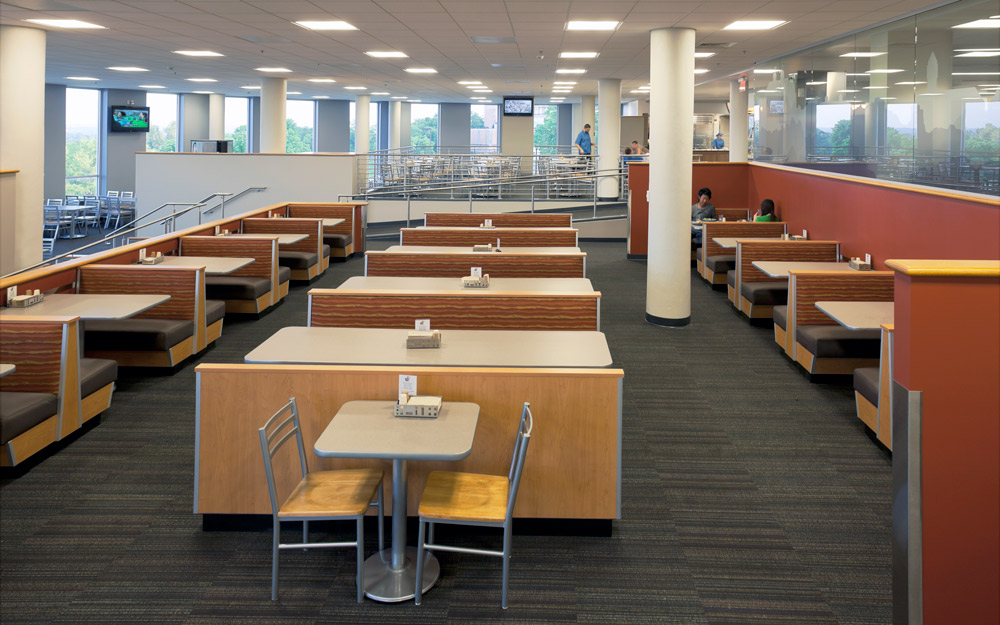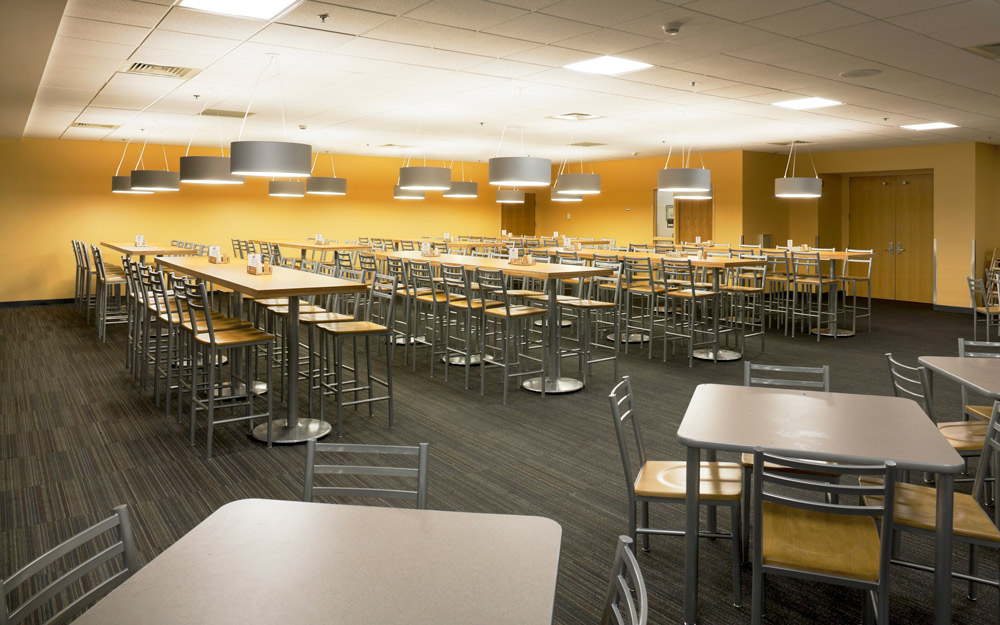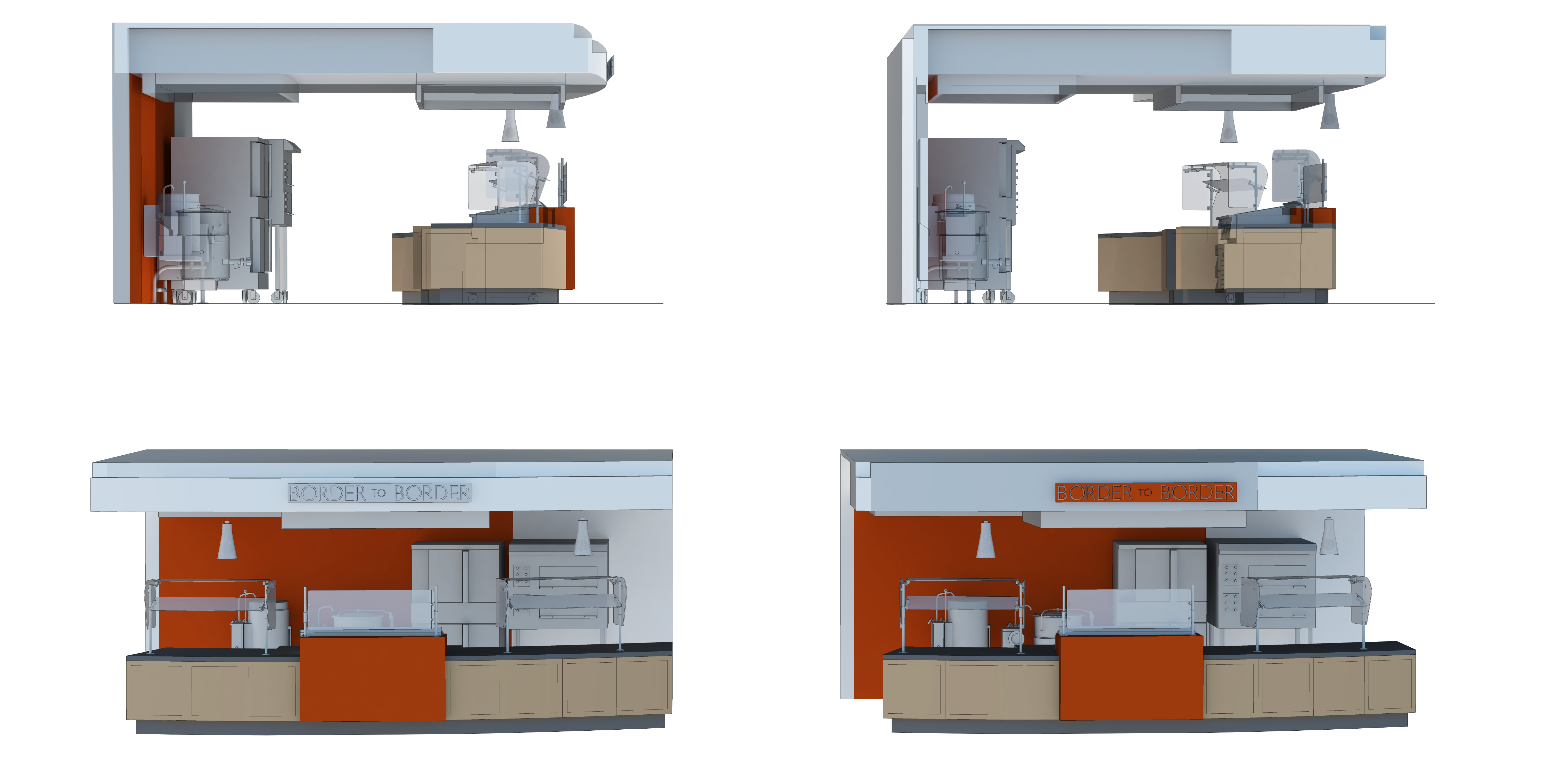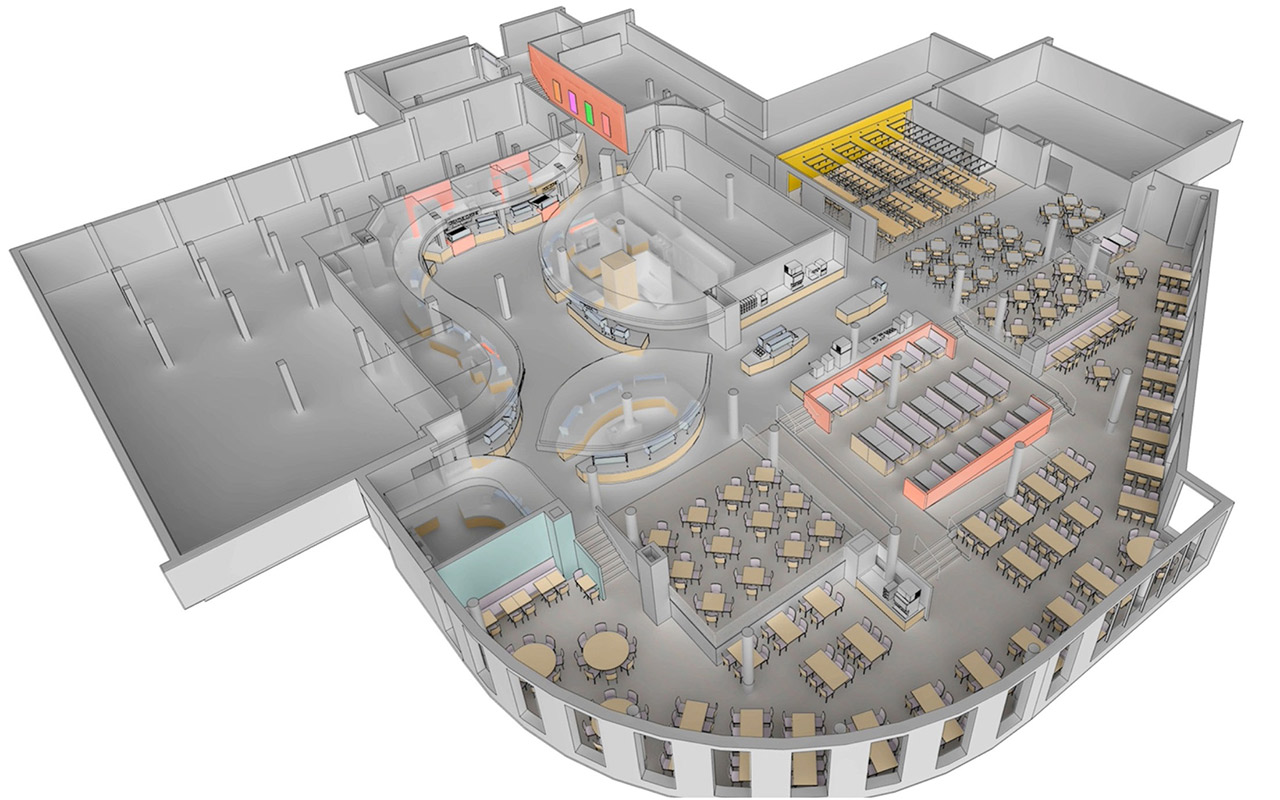This central dining facility serves 3000 meals a day to the Daisy Hill residential complex at the University of Kansas. For a challenging project with an extremely tight schedule, understanding and documenting the complicated existing building conditions – prior to and during the design phase – was paramount. Clark Huesemann designed and developed solutions for this $4.5M project in the interest of ensuring successful bids on the open market. Design solutions, equipment and material choices were proposed specifically to enable construction to be completed in just 10 weeks over the compressed summer construction period.
The management strategies incorporated by the Clark Huesemann team included methods for comfortably organizing the design process around a large client group with various interests and concerns; While at the same time, managing a large consultant team, fixed budget, and tight schedule.
The design solution was based on ethnographic research that uncovered an evolution of density over the course of the day – from individual early morning seating close to the servery, to small groups at lunch, to large social groups in the evenings. This changing dynamic informed the transformation of the facility, which included increasing internal visibility for “friend finding” and developing distinct characteristics within each seating zone. Capitalizing on daylight and views to the campus and distant landscape were also key components to the final solution.
Back to Projects
