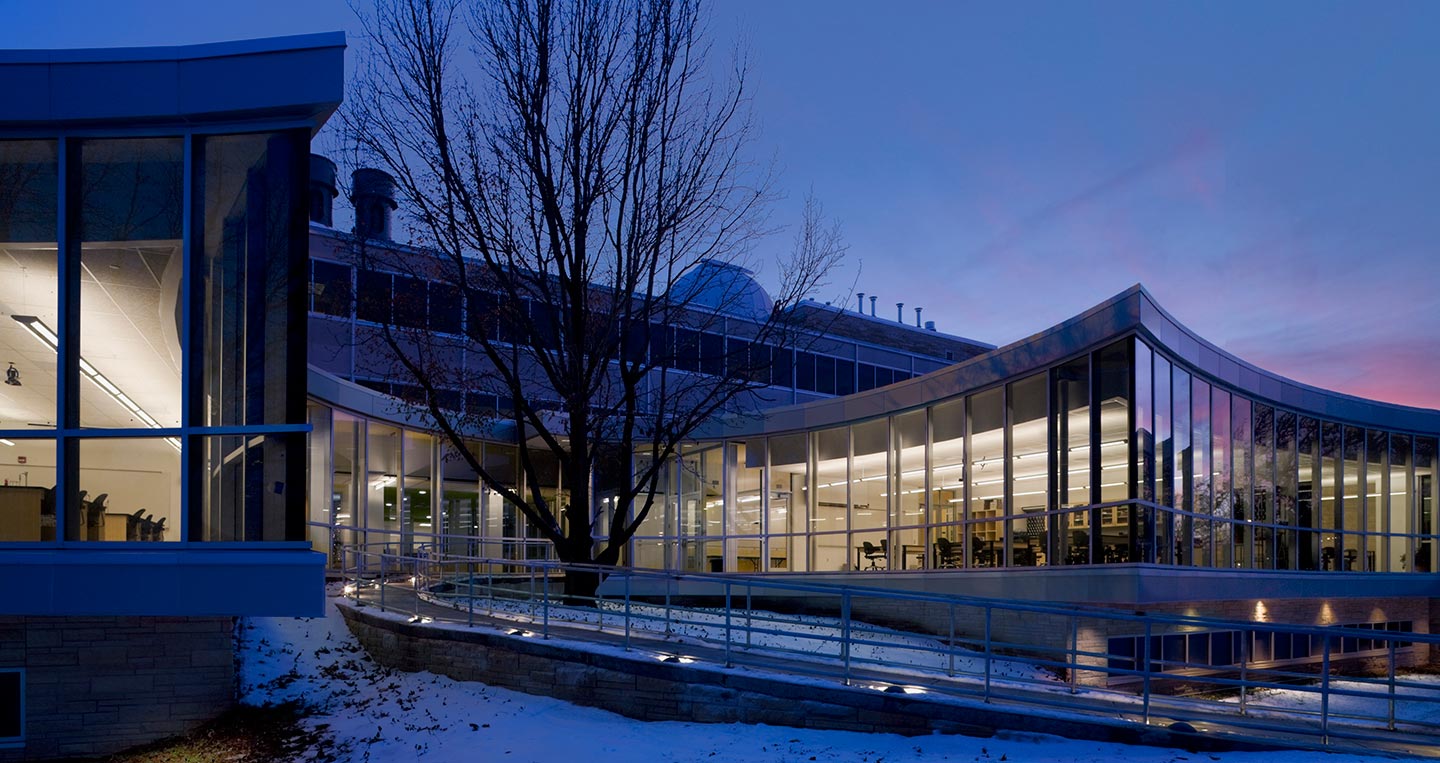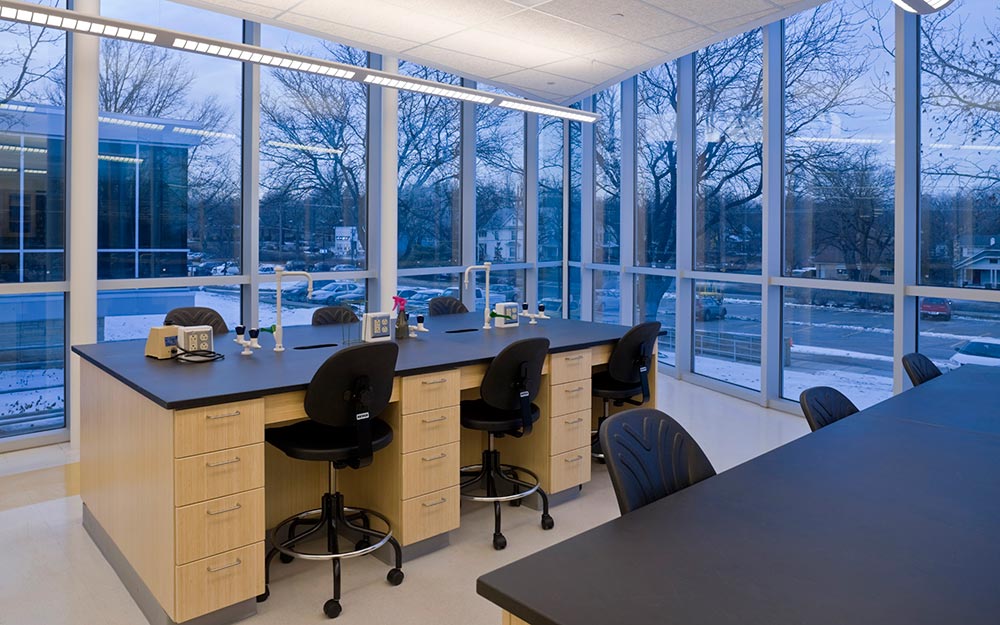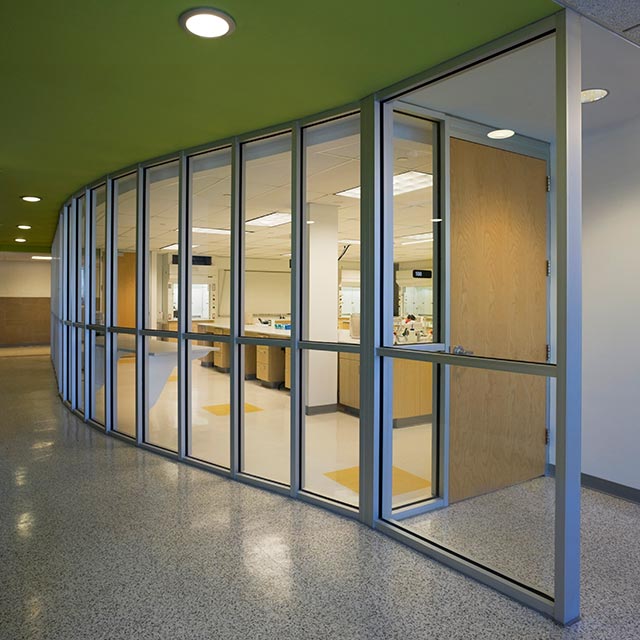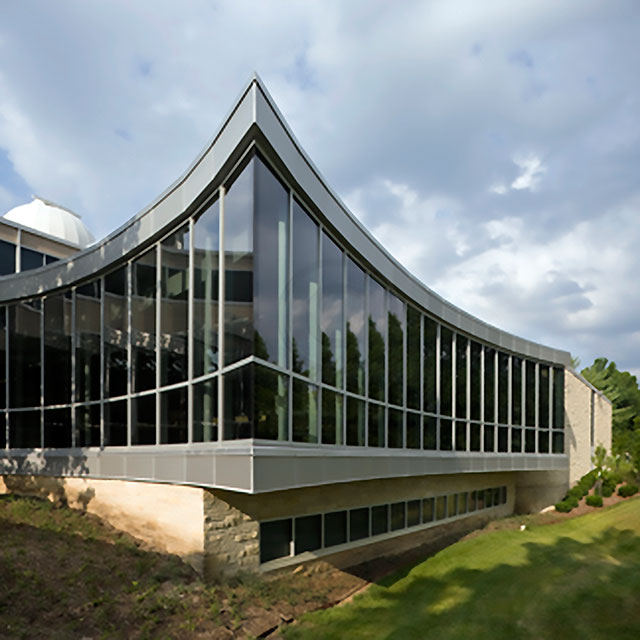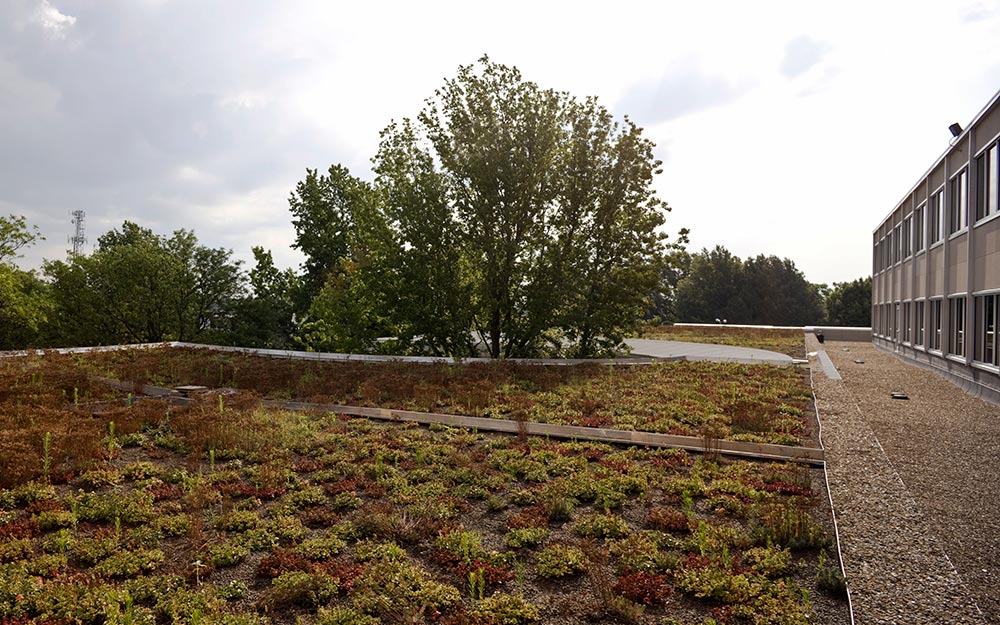The purpose of the addition to Stoffer Hall at Washburn University was to provide much needed science lab space. Located on a prominent corner of the campus, Stoffer Science Hall had not been updated since it opened in 1960. In order to accommodate increased enrollment and instrumentation changes, the decision was made to renovate the 61,000sf building and add 18,000 sf of new construction. Because of this decision, the departments of biology, chemistry and physics received expanded teaching lab space, and students were given greater opportunity to participate in research activities that had become the core of the science curriculum.
Located at the main entrance to the campus, the Stoffer Hall Addition is nestled into a grove of mature trees. The glassy pavilion with northern exposure is unique to most science facilities providing labs bounded by full height glazing. The exterior wall of the addition is shaped in to a series of concave curves that embrace the trees, bringing nature into the laboratory space. The interior lab walls are also fully glazed to create a connection to the work being done in instructional spaces. A circular, semi-open atrium, surrounding a tree in the center of the addition, marks the new entrance to the building.
An elevated walkway connects the entrance to the ground beneath and the nearby public parking. The addition harvests indirect northern light, includes local materials (most notably stone exterior walls), uses recycled interior materials and flaunts a vegetative roof, bringing landscape closer to the upper floors of the existing building.
Awards:
– AIA Kansas, Award of Merit
*work prior to forming clark | huesemann
Back to Projects
