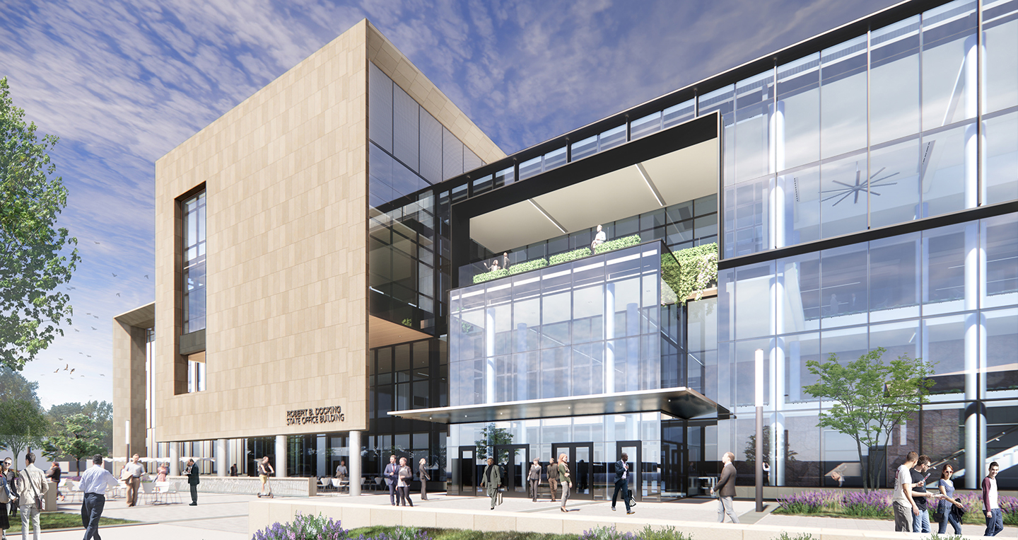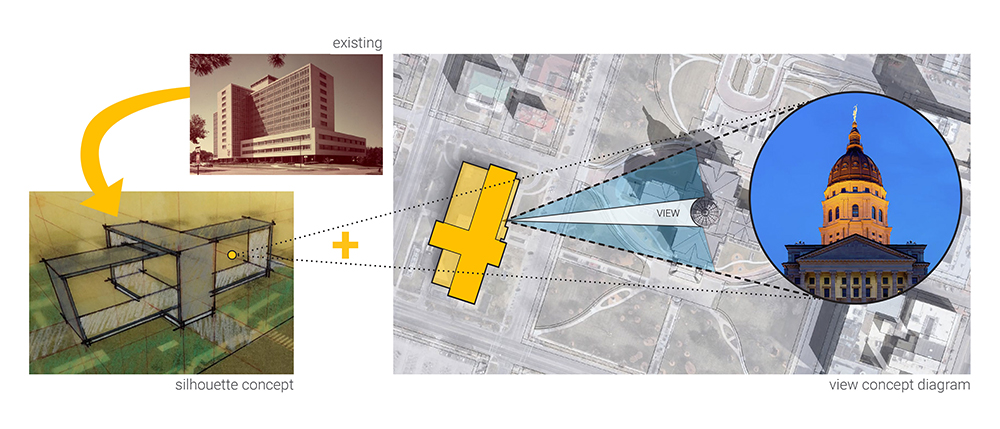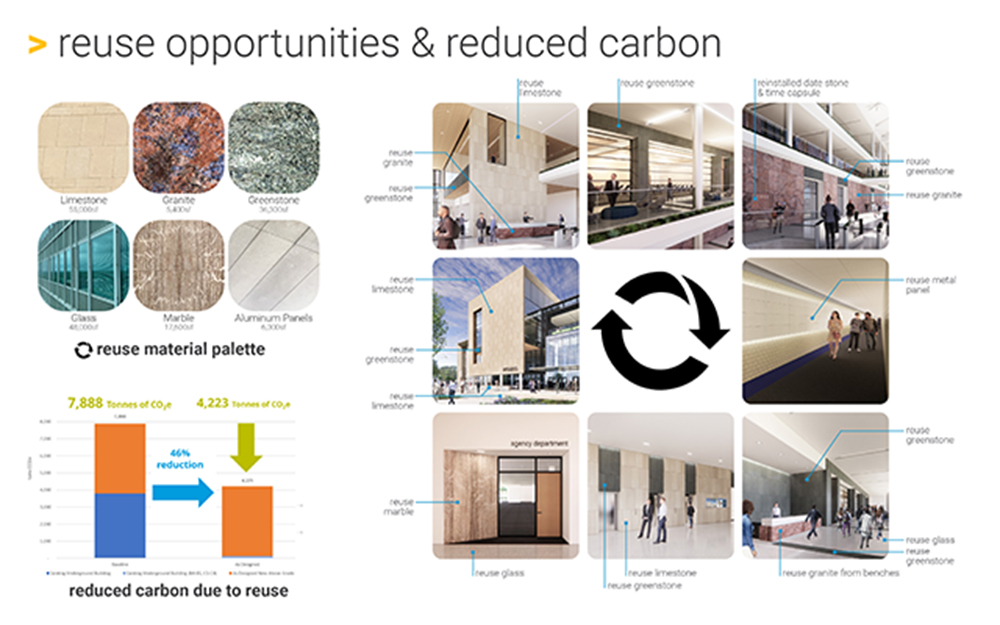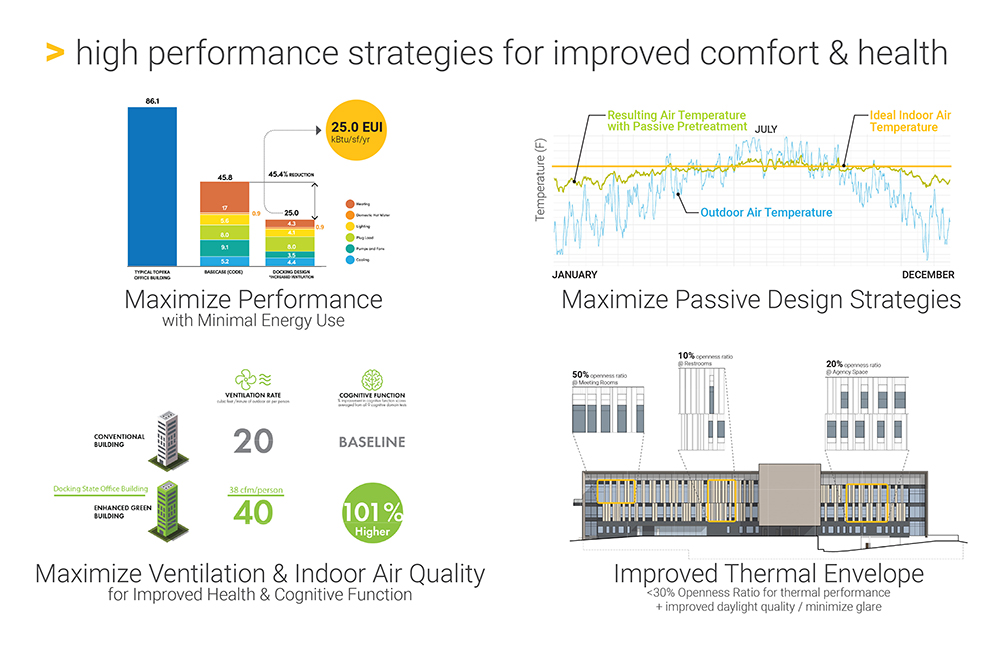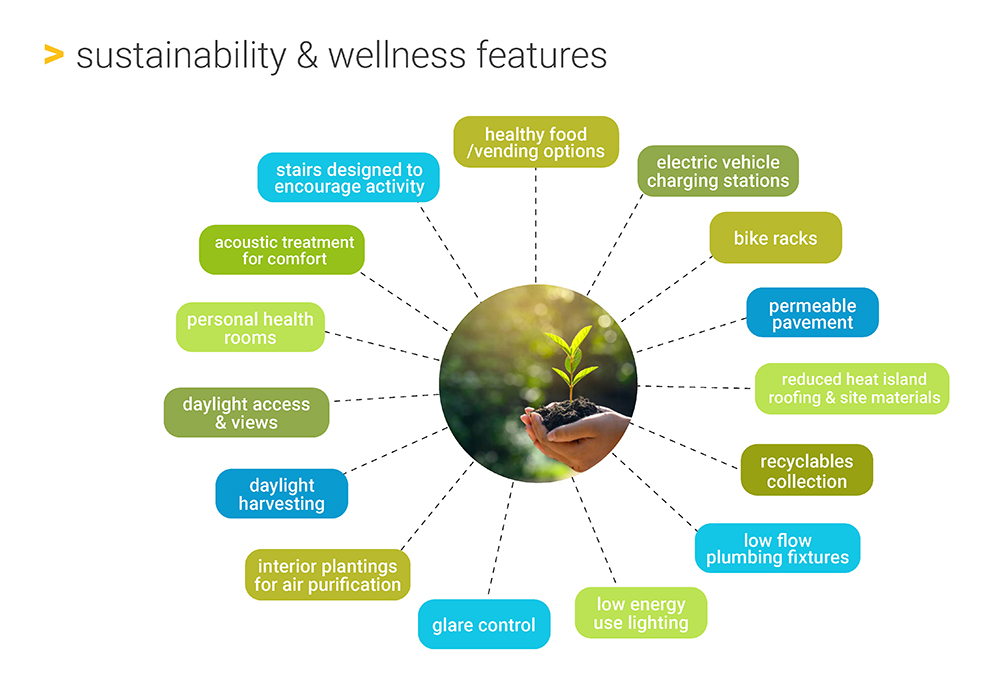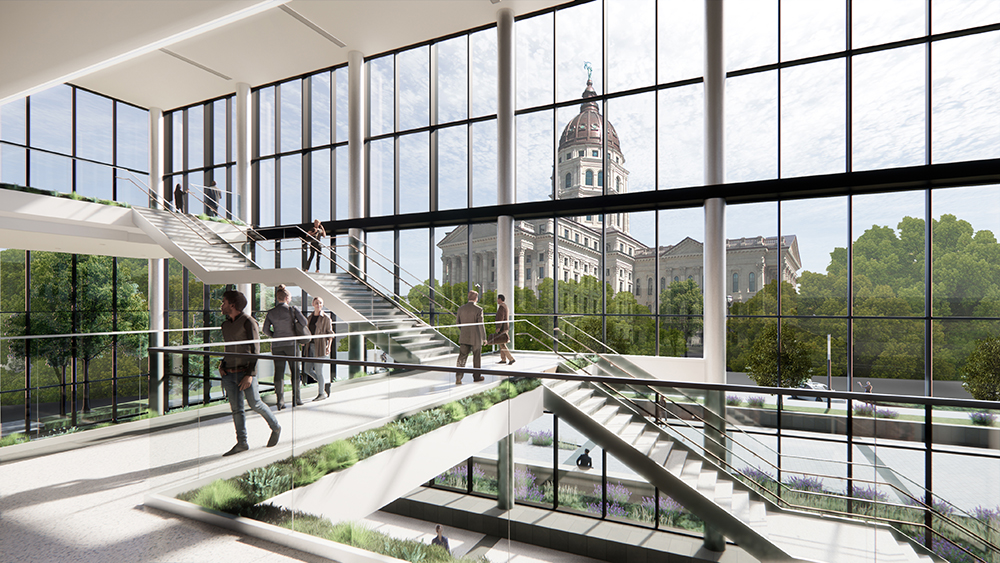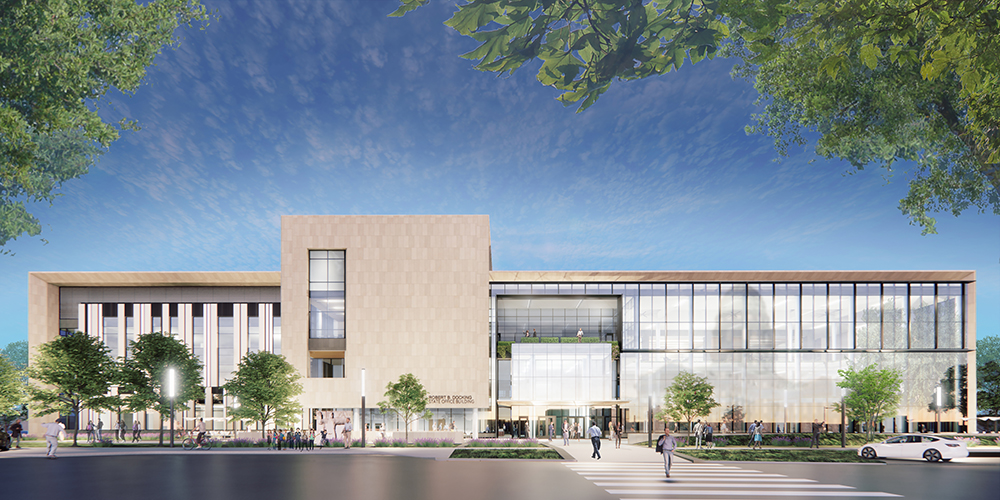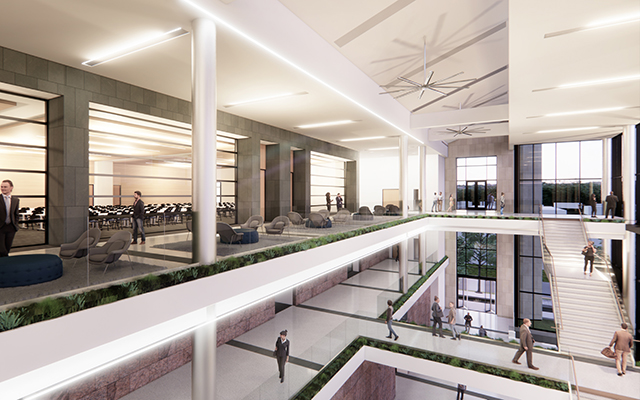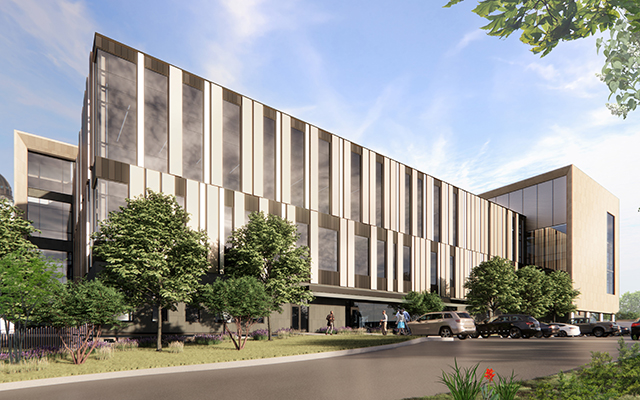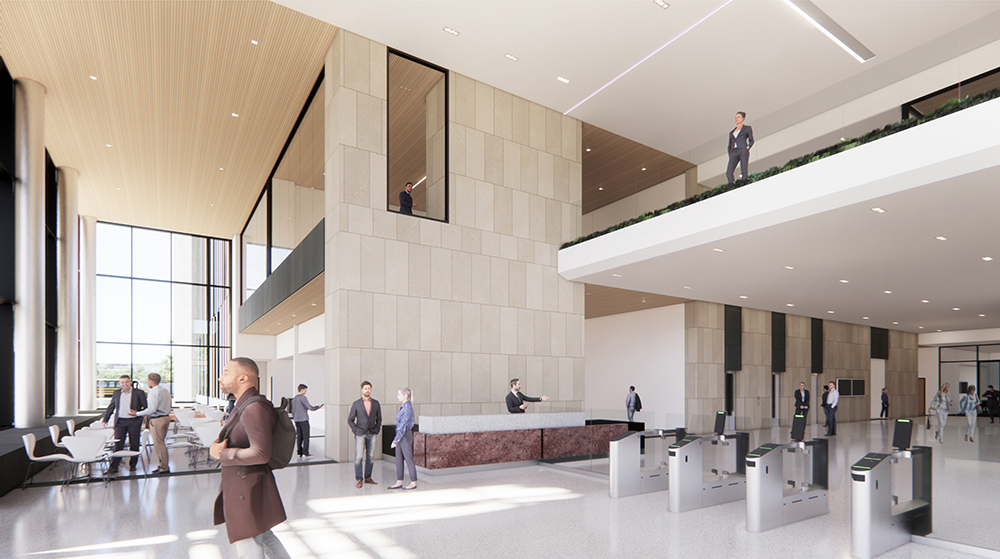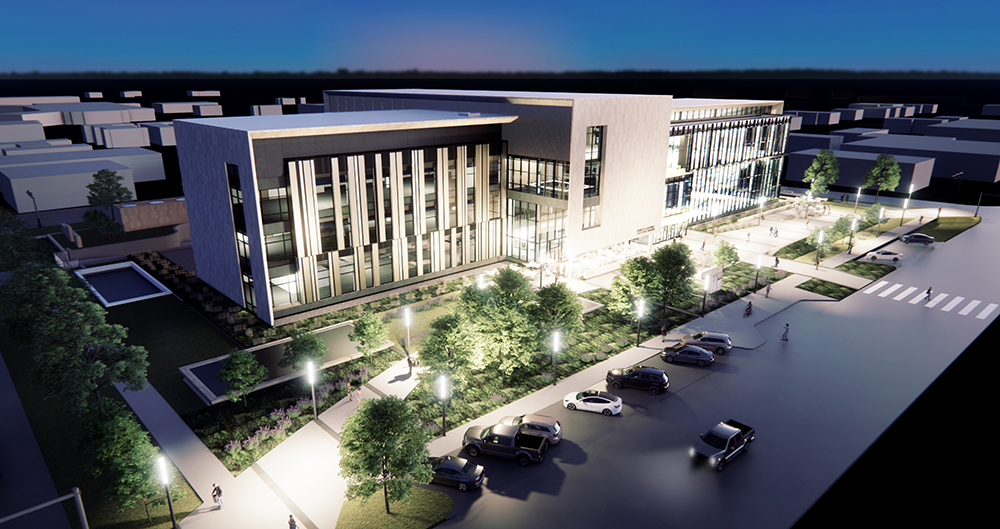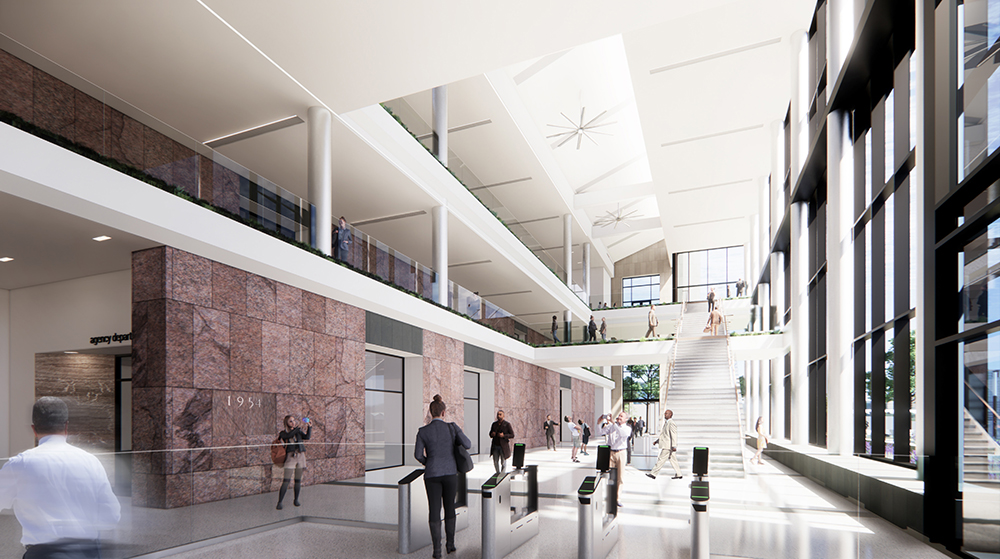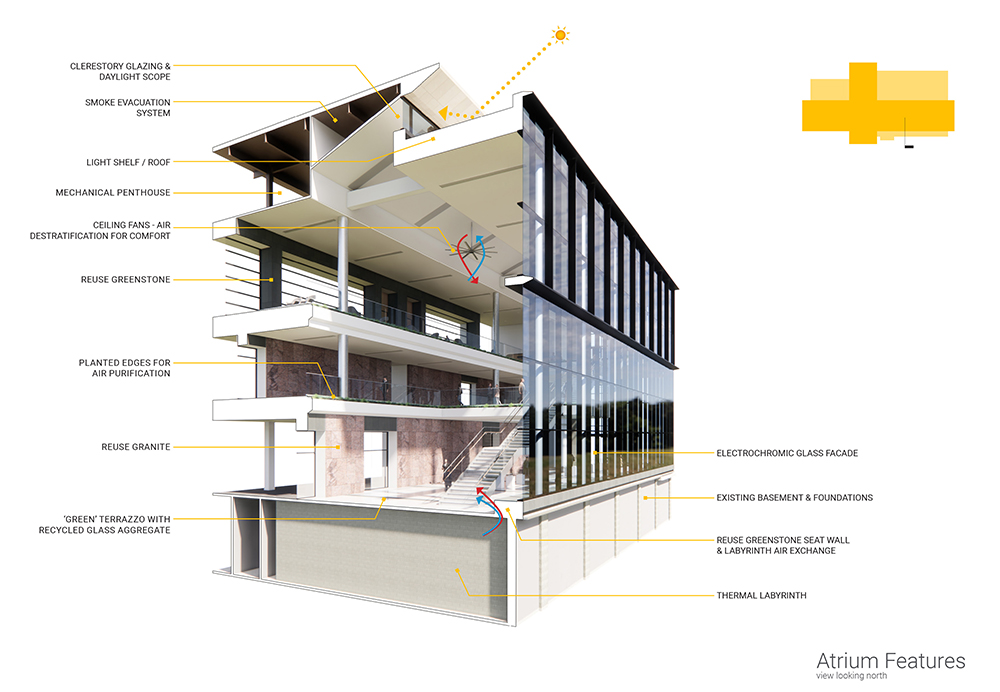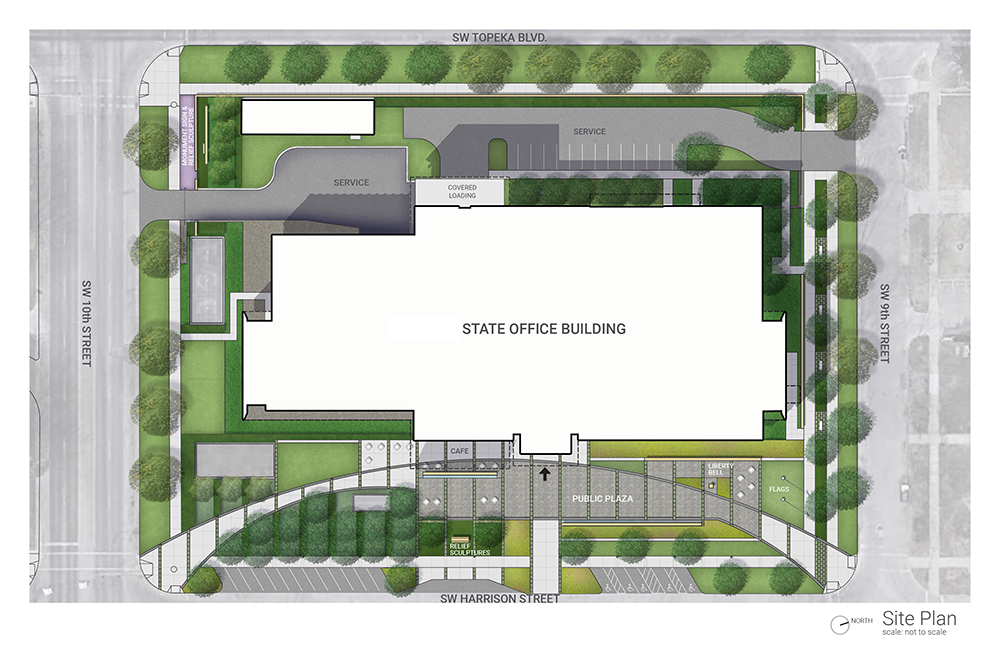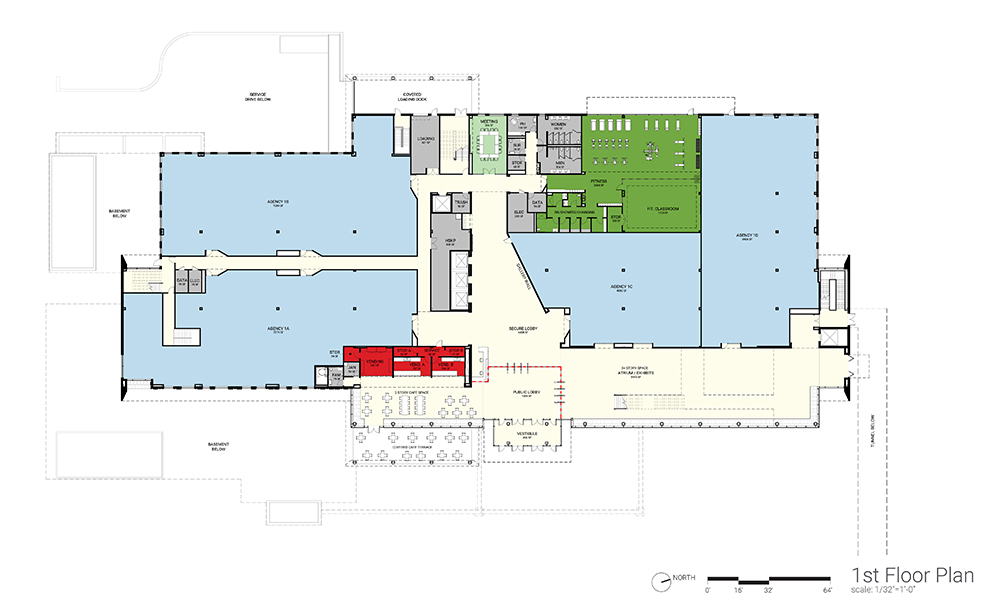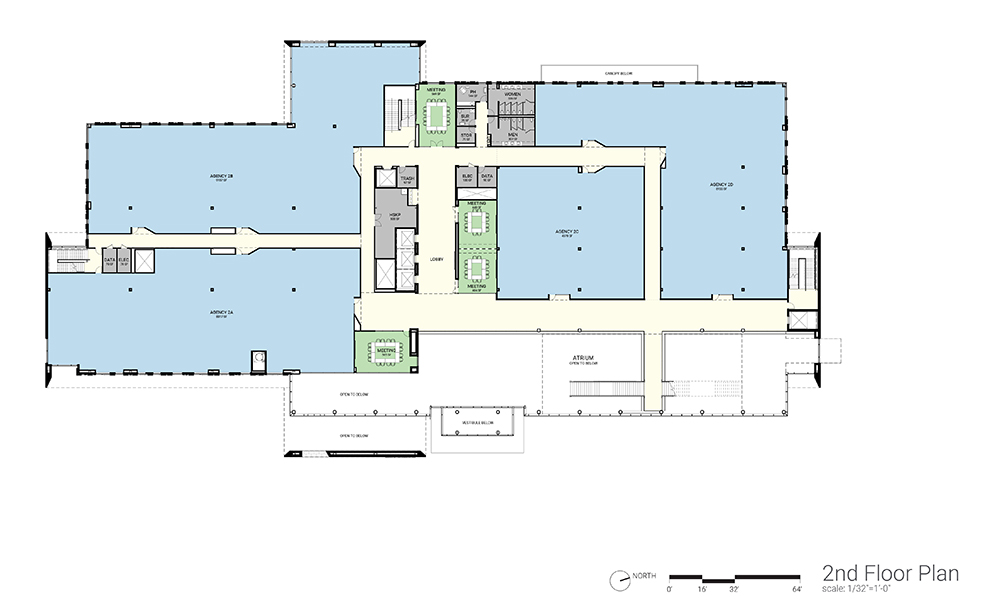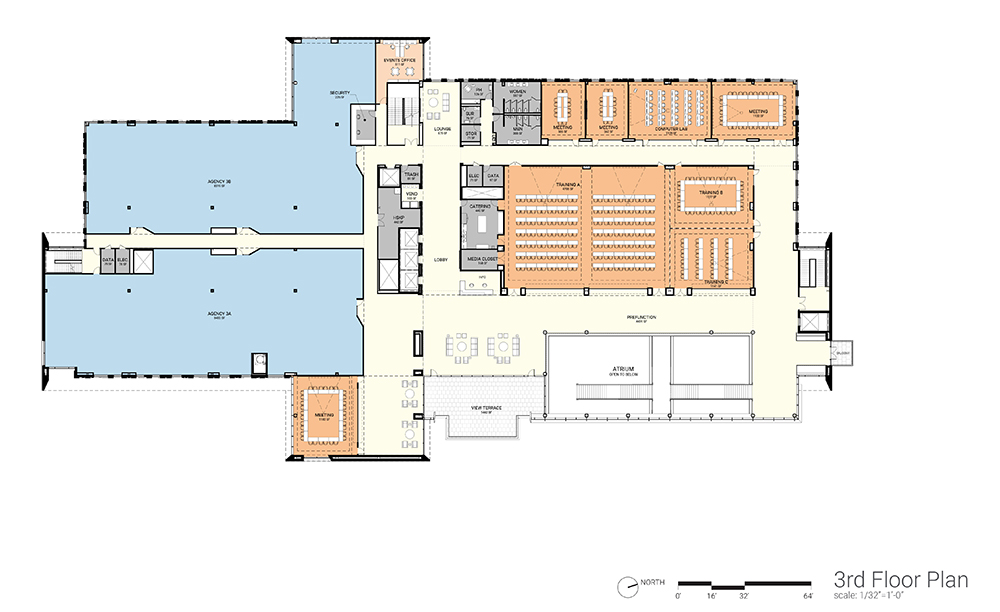This new facility is forward-thinking and high-performing. It creates inspirational spaces and references history through artwork, exhibits, reused materials, and a bold, confident stature.
This new state office building sits on the site of a former building that was required to be demolished. To honor and mitigate this loss, the new building:
– honors the former building by salvaging and displaying the most historic features and reusing existing materials throughout, in impactful, practical, and creative ways.
– celebrates the former building’s forward-thinking design by utilizing advanced design and engineering strategies to achieve low energy use, improved building comfort, and longevity.
– embraces the significant view to the Capitol in the arrangement of the public spaces and in the daily experience of the building.
– will feel open, transparent and spatially connected. The overall structure has the presence, scale, and stature of a major governmental building.
The incorporation of a storm-safe area, fitness center, healthy food café, increased indoor air quality, and open daylight-filled staircases create environments that encourage health and wellness.
Flexibility is inherent in the design of the open office environments. By creating high ceiling spaces on the perimeter for open workstations, daylight is allowed to enter deep into the spaces, sharing natural light and views throughout.
The incorporation of a transpired solar collector, electrochromic glazing, and a thermal labyrinth maximize the environmental benefits of the building’s solar orientation to reduce overall energy use significantly.
Inspired by the dominant limestone forms of the former structure, the new building creates powerful spaces with volume, daylight, views, the incorporation of significant public art, exhibits, and high-quality indoor air, to create a work environment the state can be proud of.
Back to Projects
