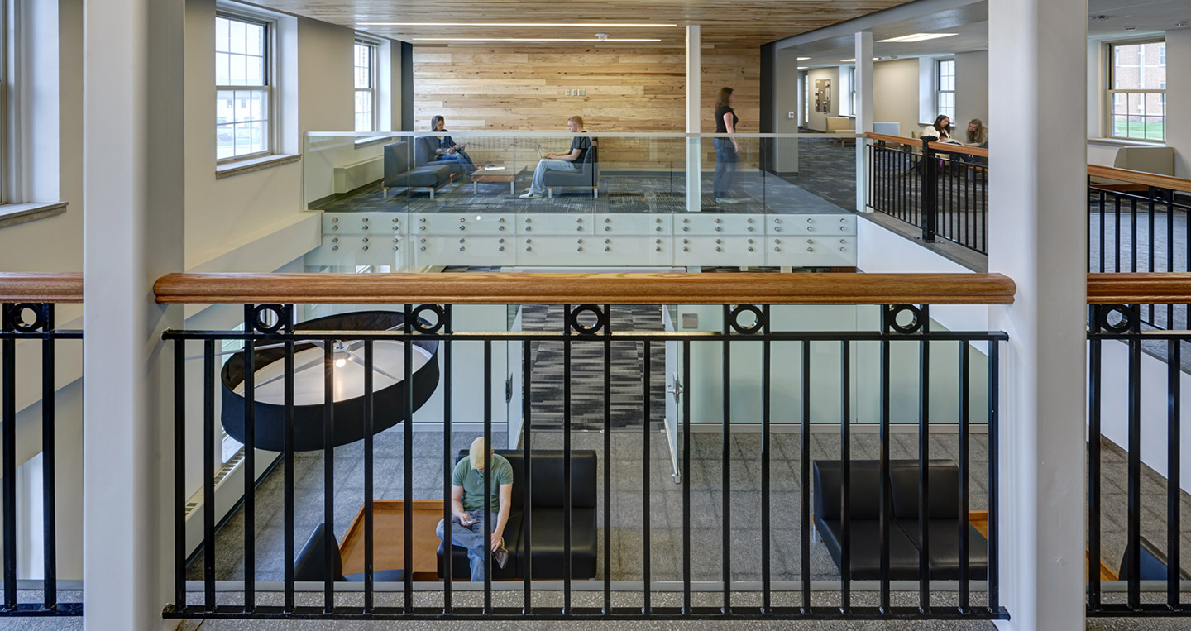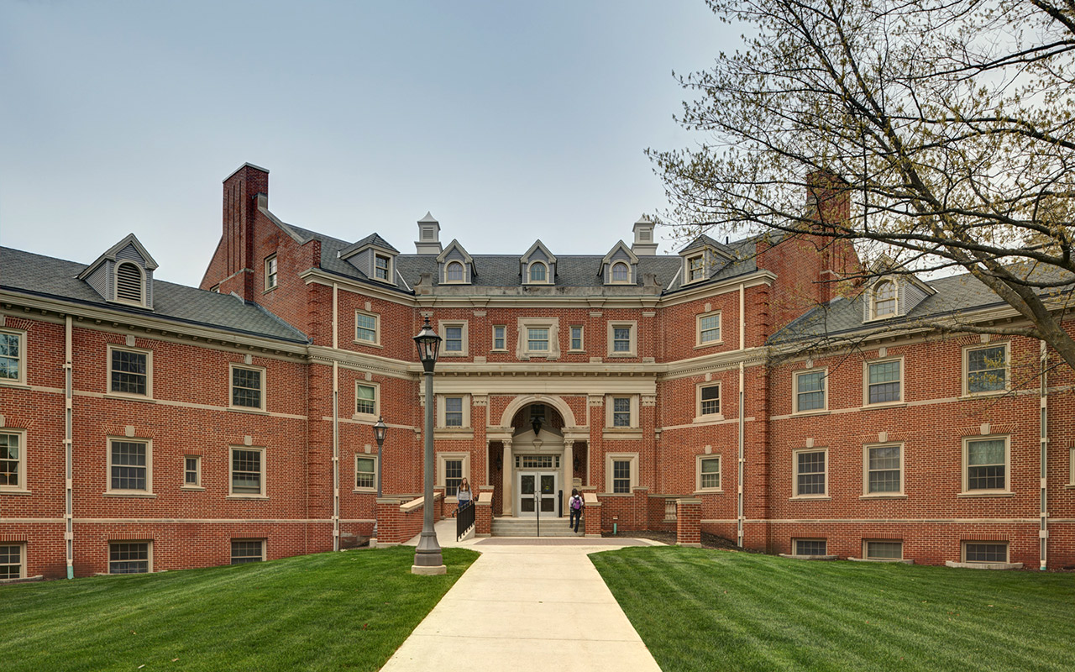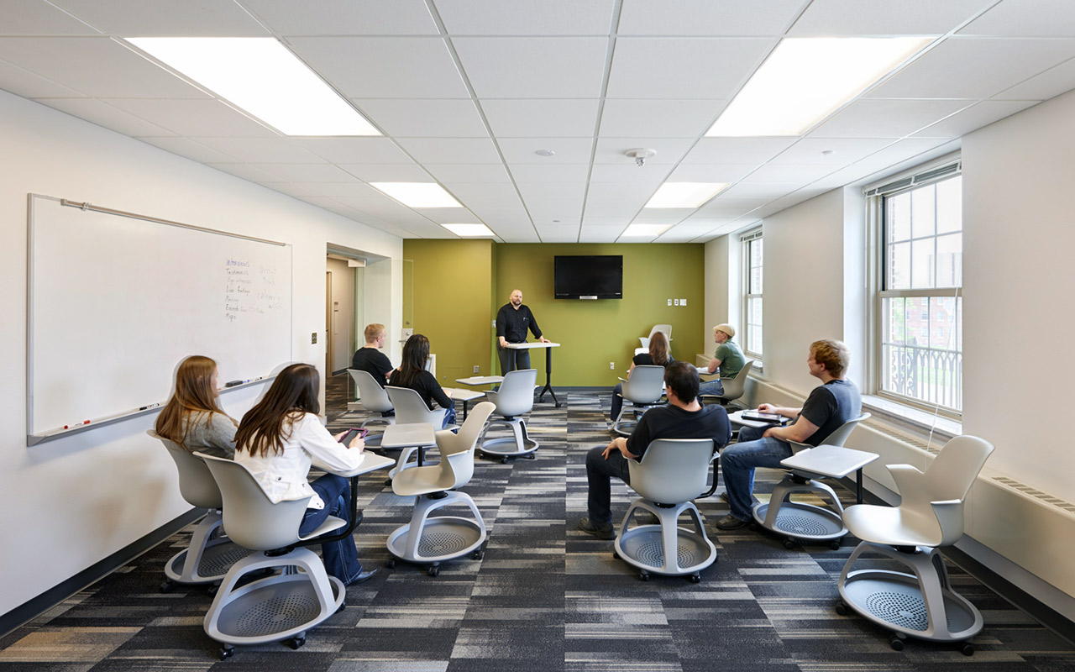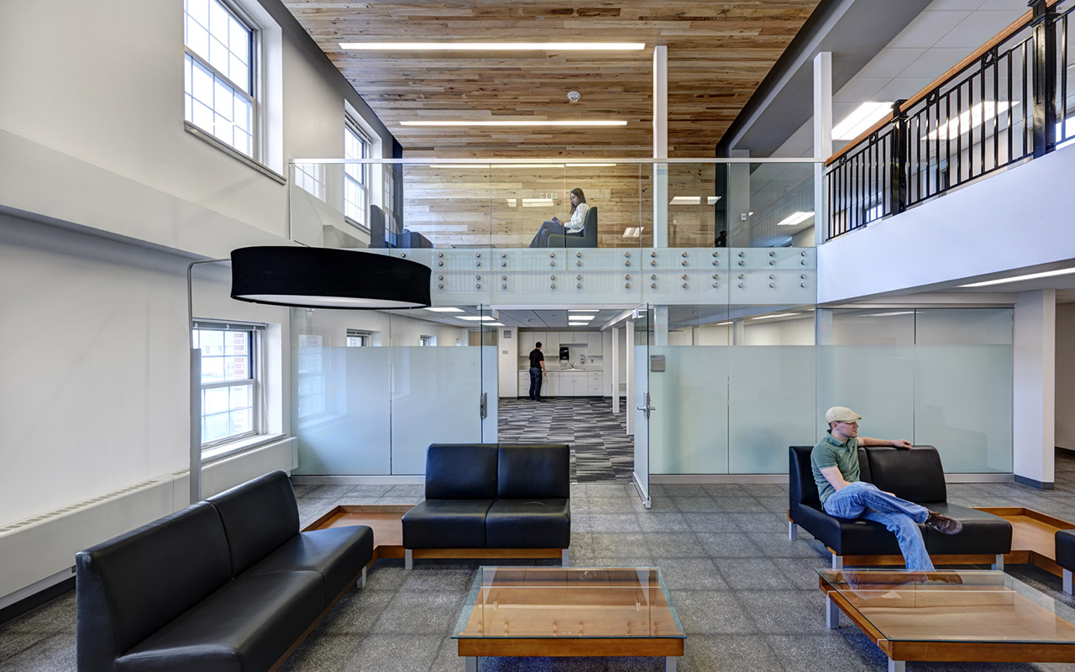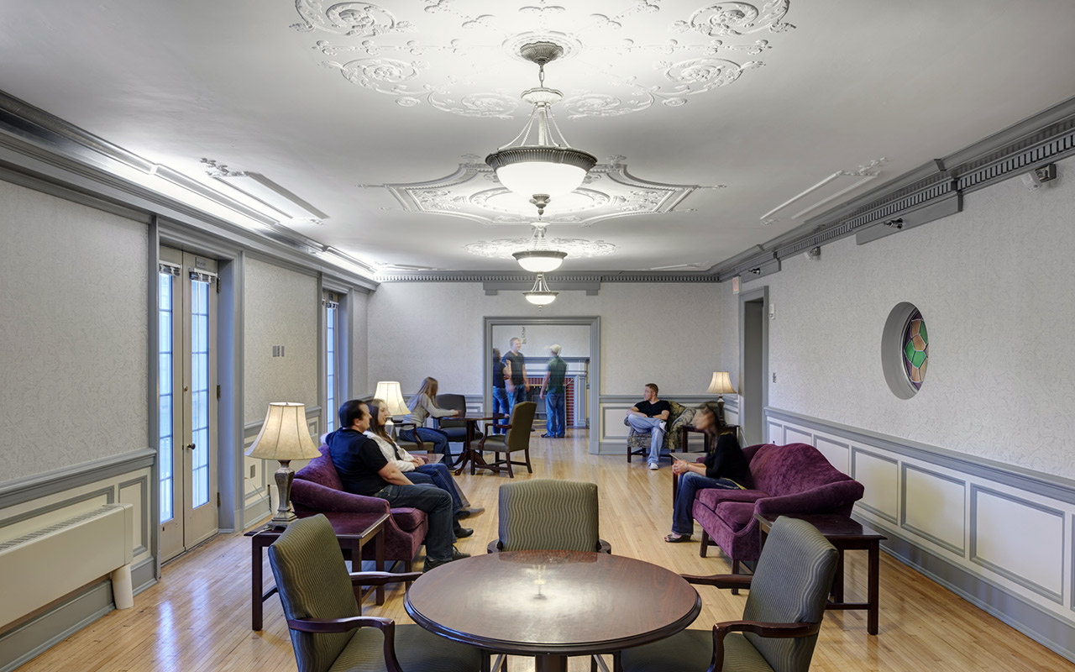Members of clark | huesemann designed a complete 104,000gsf renovation of an existing building into a space for interdisciplinary academic offices, student support, and teaching facilities. The former dormitory was completely renovated to house a combination of academic departments and centers in a collaborative environment. Department office suites, faculty offices, collaboration spaces, casual conversation areas and lounges, study space, psychology labs, research labs, classrooms, and seminar spaces were combined with select student support facilities and shared faculty collaboration spaces to form a completely new environment for the departments of Psychology, Sociology/Anthropology/Criminology, Philosophy and World Religion, Languages and Literatures, and the Cultural and Intensive English Program, the Center for Holocaust and Genocide Education.
A bold reorganization of the existing building infrastructure was developed in order to break down the compartmentalization typical of historic dormitory buildings. Two- and three-story atria were carved into select locations to connect departments vertically. Horizontal connectivity was achieved by accentuating and defining edges and introducing natural light.
Clear way-finding and visibility was achieved by developing independent identities for each department and weaving together these identities throughout the interstitial spaces for a cohesive effect.
In association with local firm, Struxture Architects, the construction of this project is anticipated to be completed in 2014.
*work prior to forming clark | huesemann
Back to Projects
