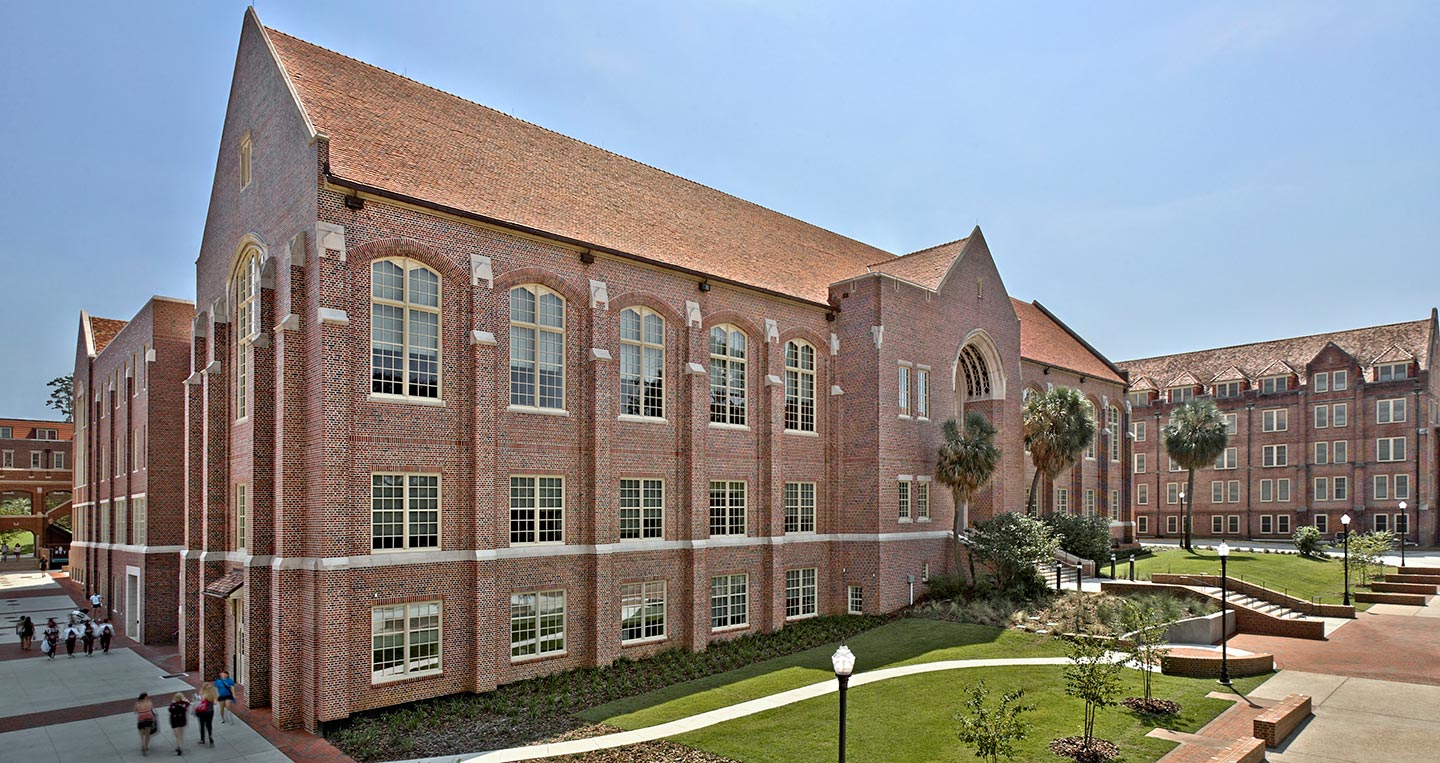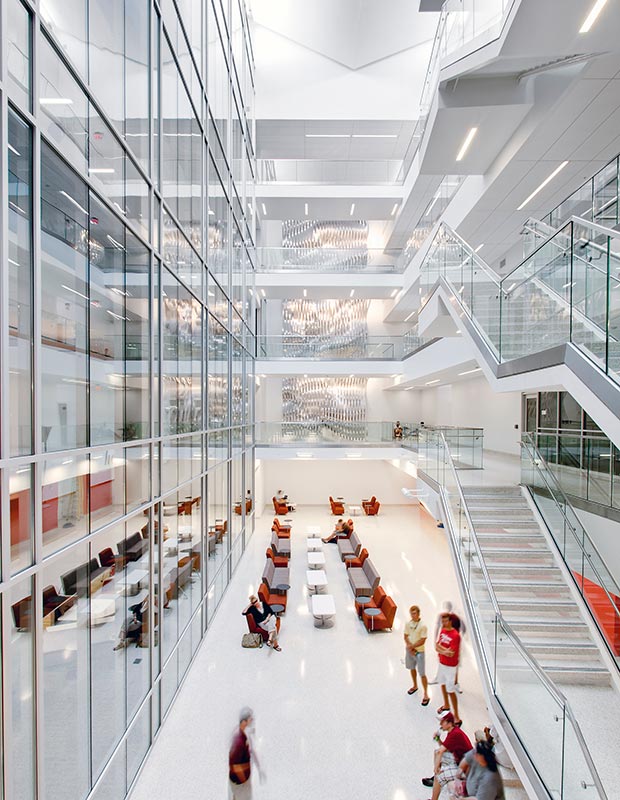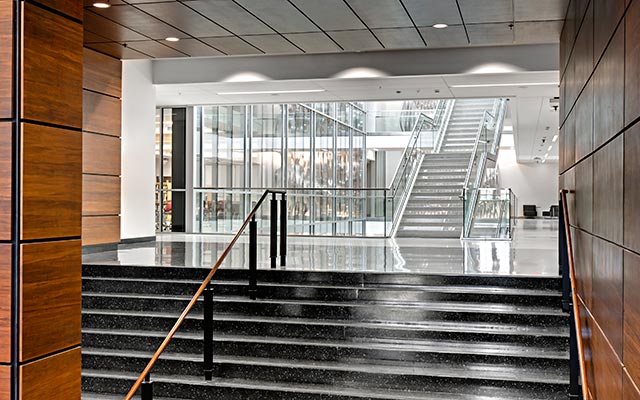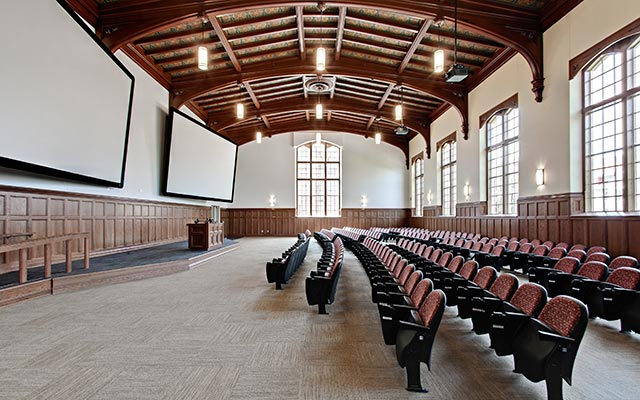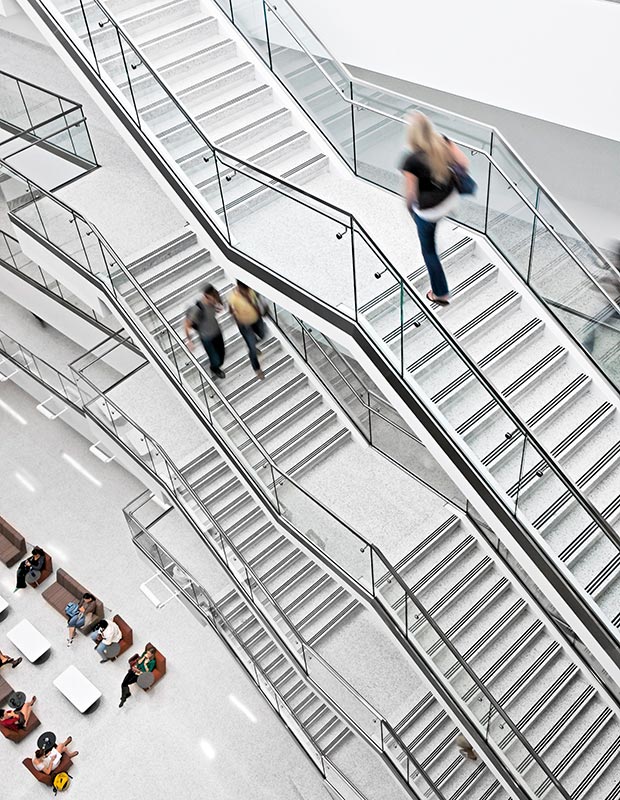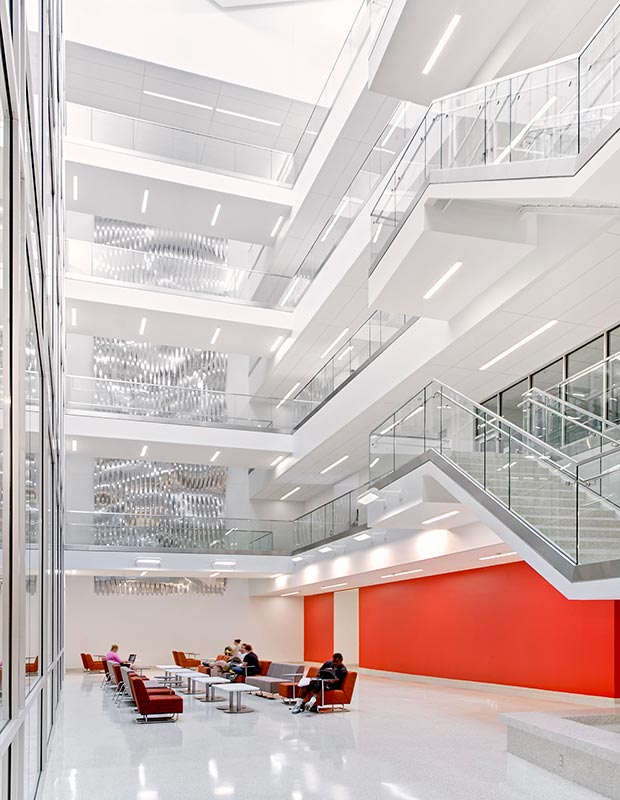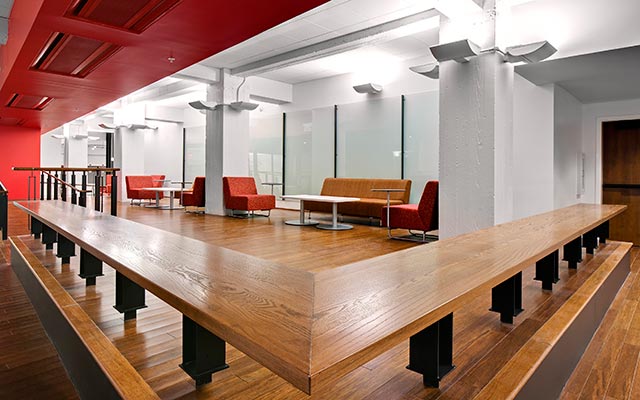This historic, former campus dining hall at Florida State University was expanded and completely renovated into new academic departments and student academic support services. The complex renovation carefully restored historic building features yet juxtaposed them with new, contemporary spaces while fitting the campus Jacobean design guidelines.
Connected by material and color, the traditional historic areas are linked to the contemporary spaces. This new interdisciplinary collaborative environment contains academic departments that line the edge of the large public atrium giving visibility to each unique identity. A five-story cascading stair and stainless-steel artwork frame the daylight-filled space used for study and social activities.
Student academic success spaces fill the lower level of the facility, providing much needed small group study spaces, walk-up tutoring, the Reading-Writing Center, the Advising Center, and the Center for Success. These spaces provide flexible study and meeting space, complete with access to technology.
The building is rated LEED Gold and meets the requirements of the Architecture 2030 Challenge through its attention to highly insulated exterior walls, controlled daylight harvesting, and efficient building systems.
*work prior to forming clark | huesemann
Awards:
– LEED Gold
– AIA Central States, Merit Award, 2013
– AIA Kansas, Design Excellence Award, 2013
– AIA Florida, Honor Award of Excellence, Historic Renovation and Addition, 2012
– AIA Tampa Bay, Merit Award, Institutional Category, 2012

