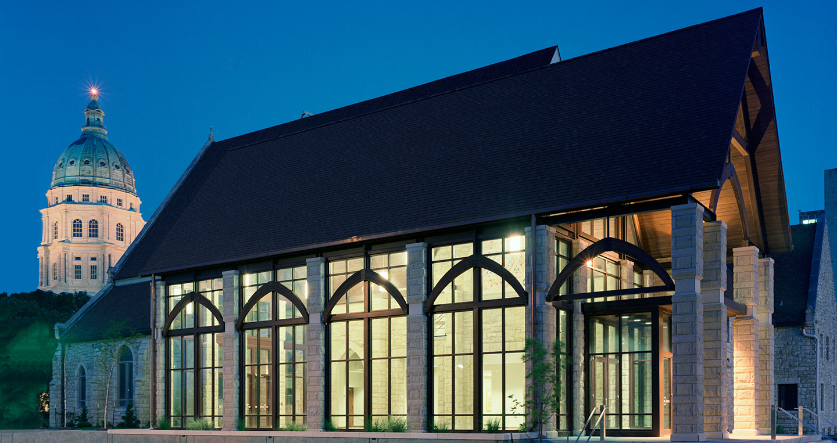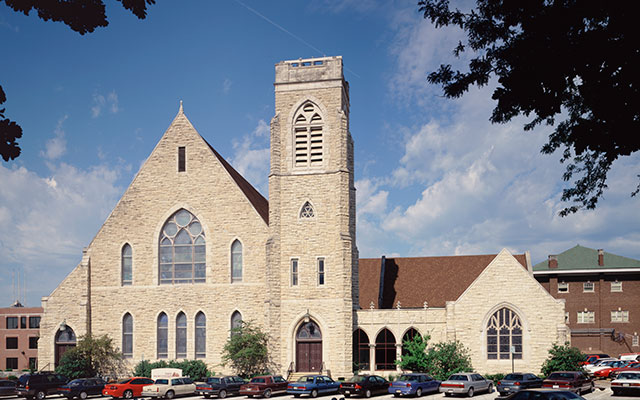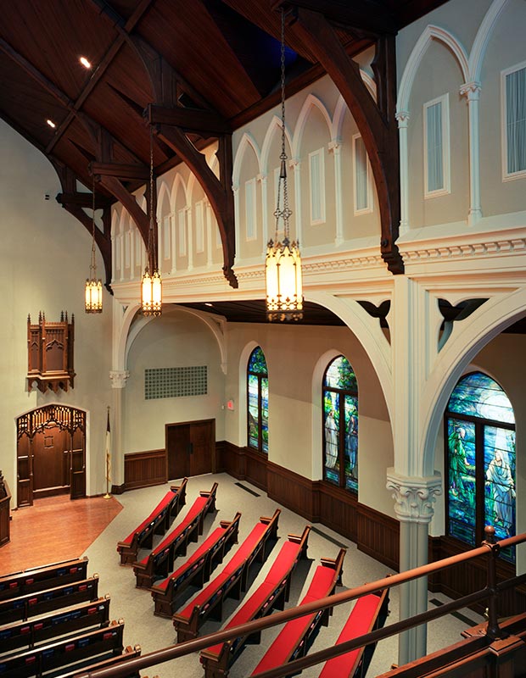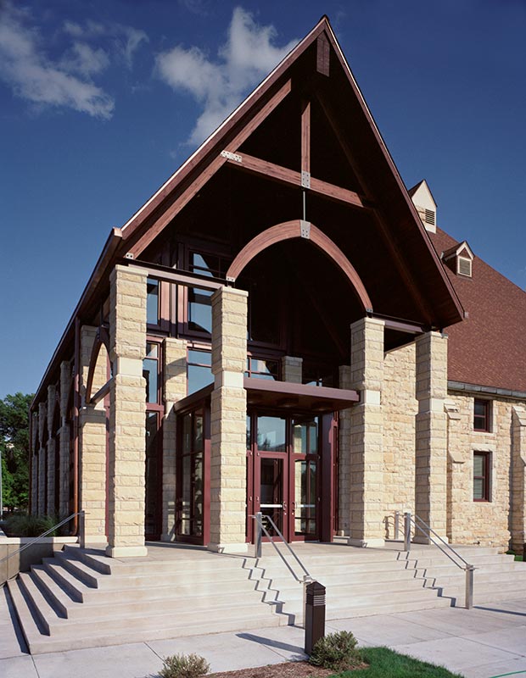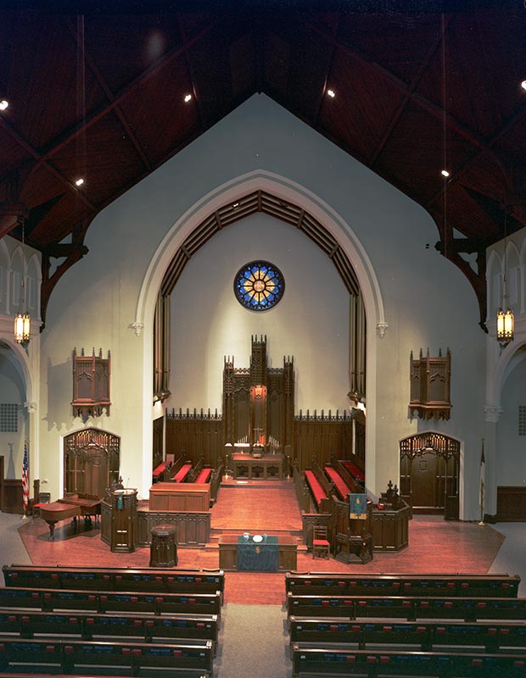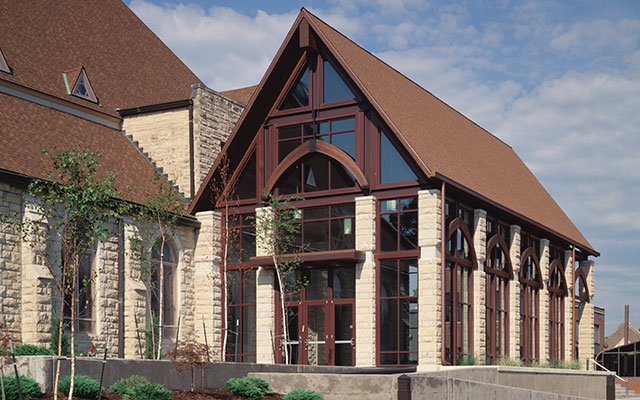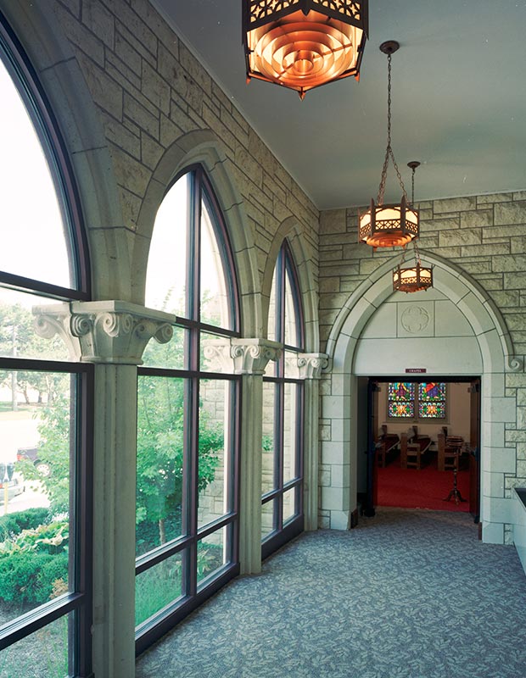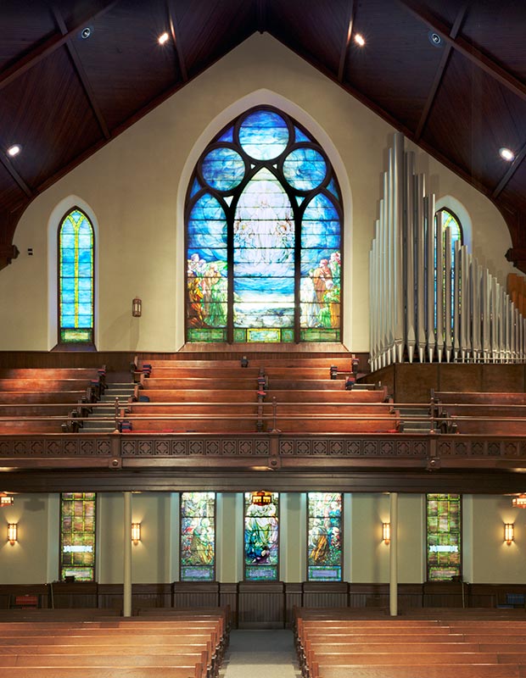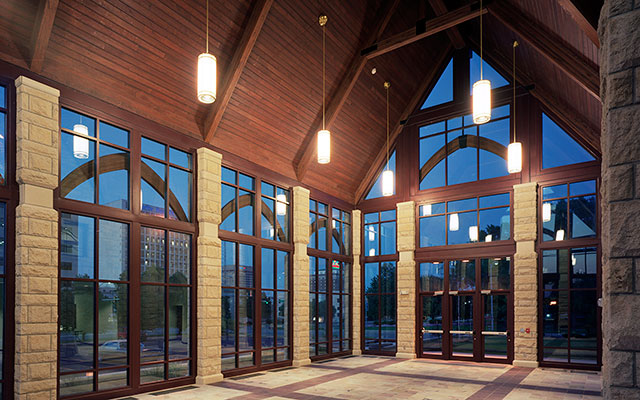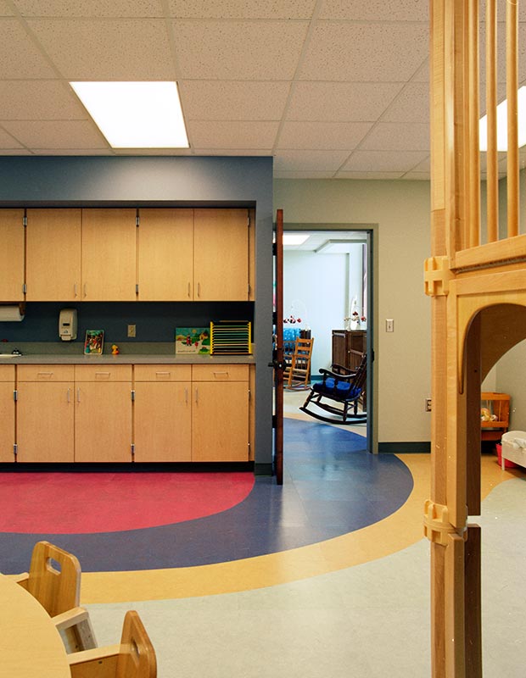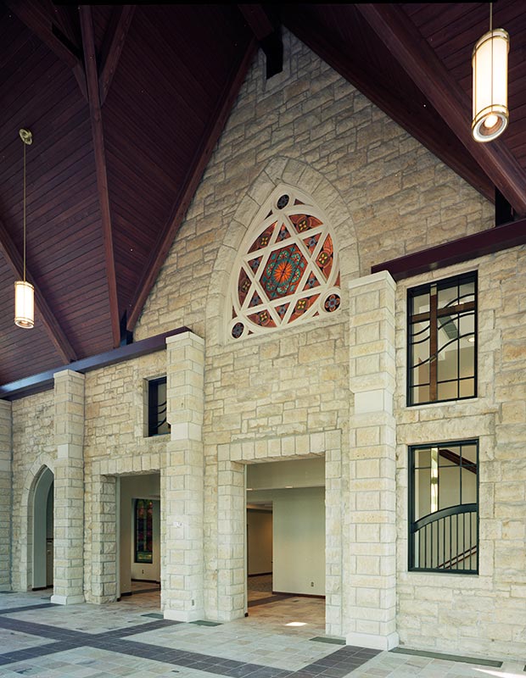This historic stone church is located adjacent to the State Capitol on a prominent corner of downtown Topeka. The master plan and two phases of the construction and renovation were designed to update the facility to accommodate a new generation of members. Desire for visibility and a need for gathering spaces defined Phase I’s design which added a “jewel box” onto the corner for social space. The addition allowed for dynamic views into and out of the new social space, creating a connection to the support spaces and renovated sanctuary.
The remainder of the building was renovated including preschool space for the Topeka Day Care, educational and support spaces, and the fellowship hall.
Feedback from community and congregation members overwhelmingly supported the idea that this “jewel box” transformed the outreach and visibility of the church’s activities. In fact, the response was so positive to this addition, that the master plan was changed to allow it to remain a prominent visible structure on the corner streetscape. A subsequent addition for administrative functions and youth group spaces was constructed beside the original facility, and the entrance sequence was reoriented to preserve the prominence of the first addition.
*work prior to forming clark | huesemann
Back to Projects
