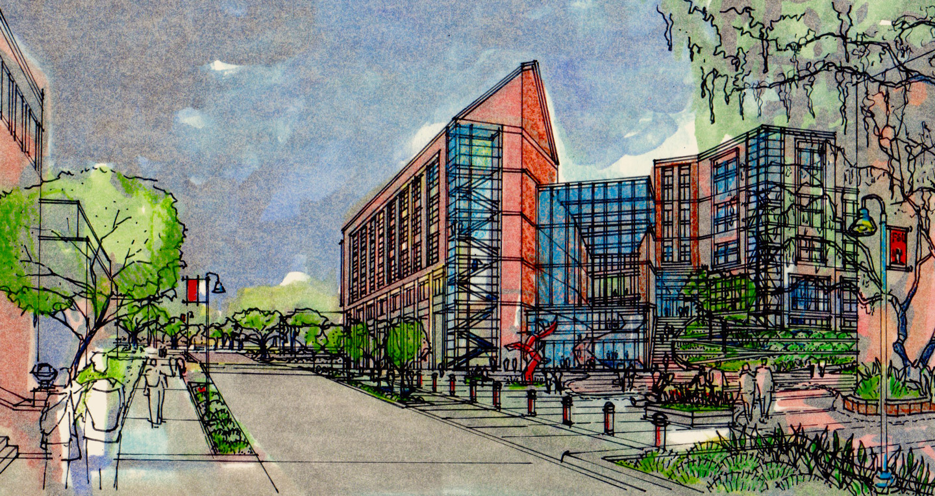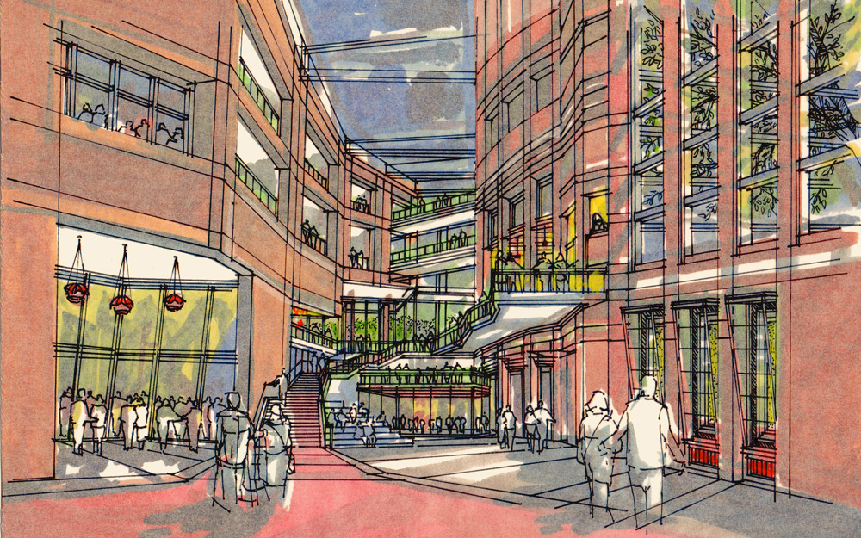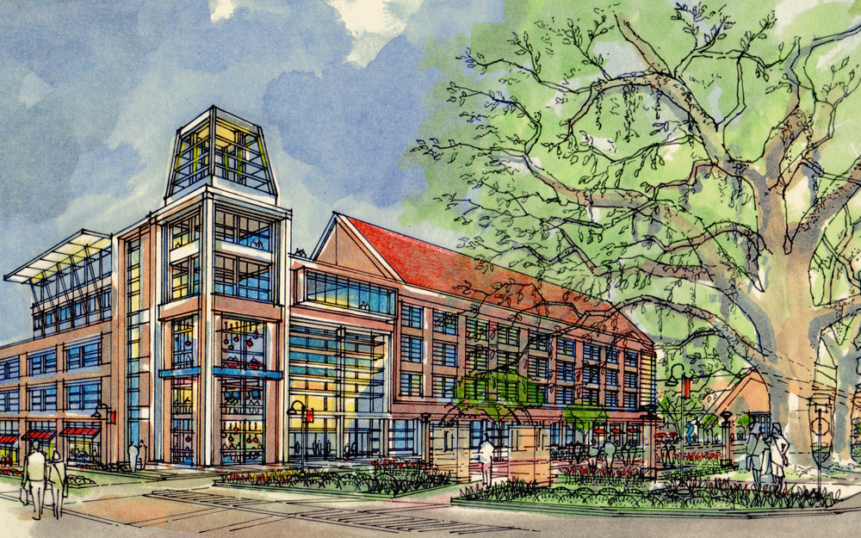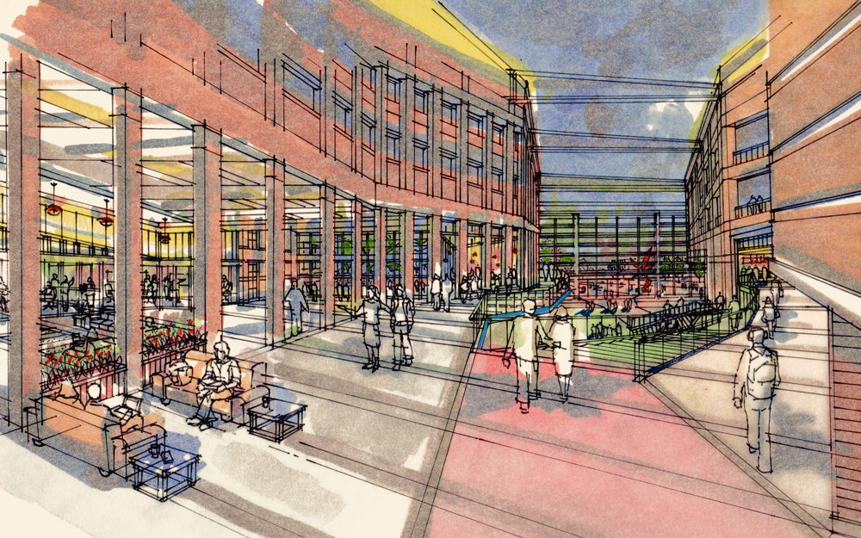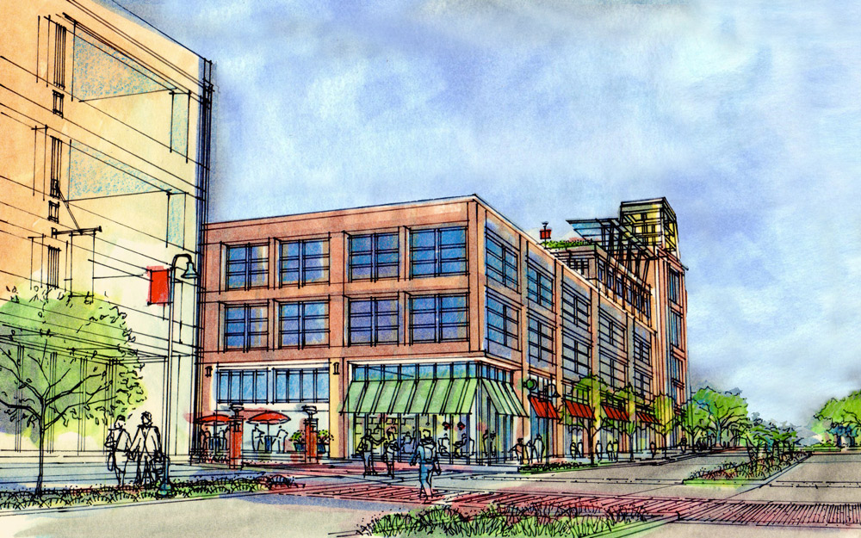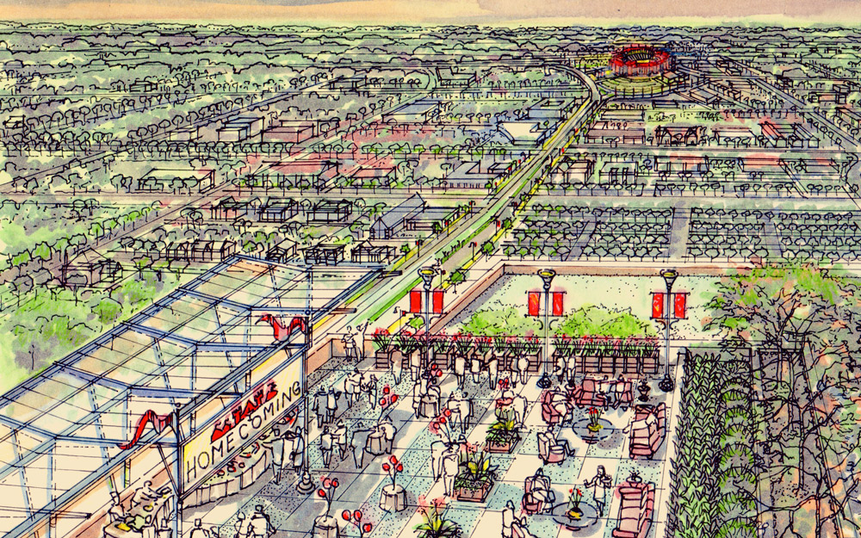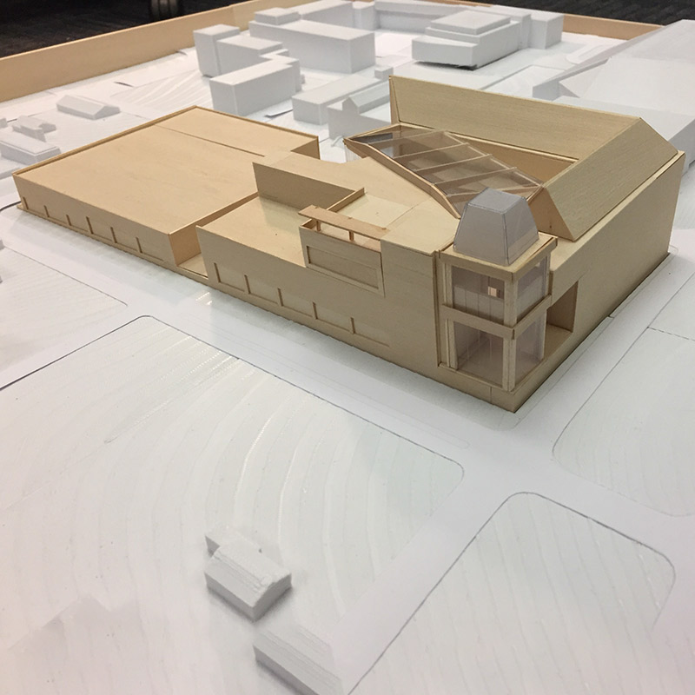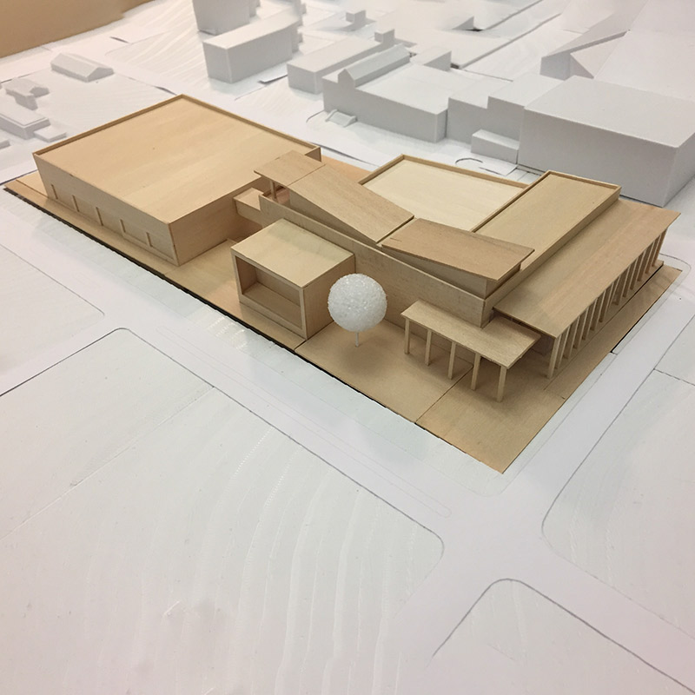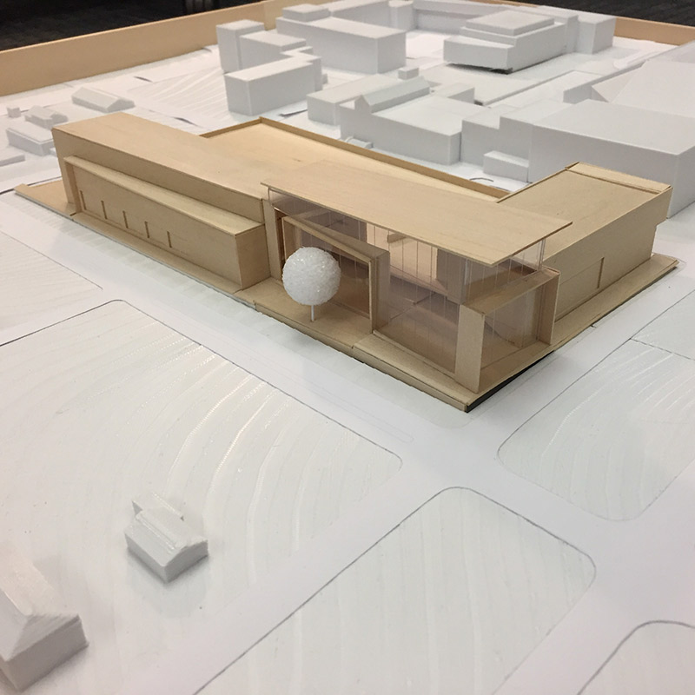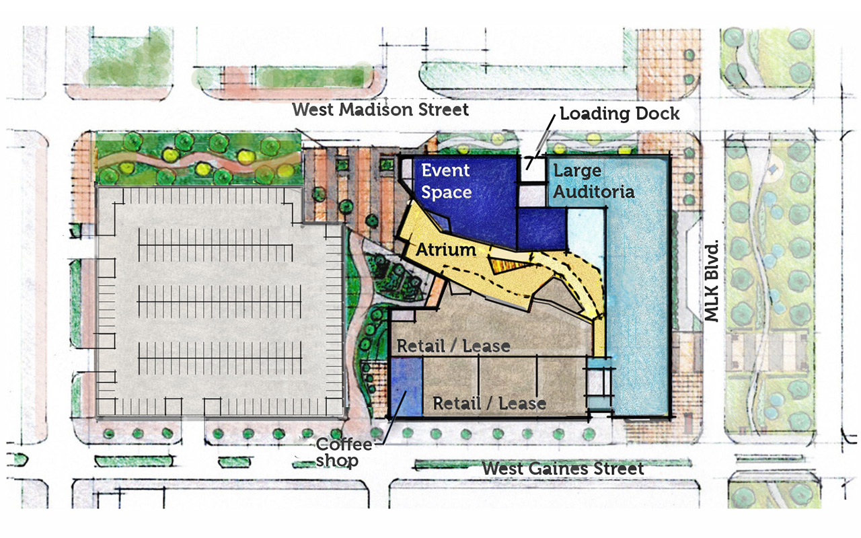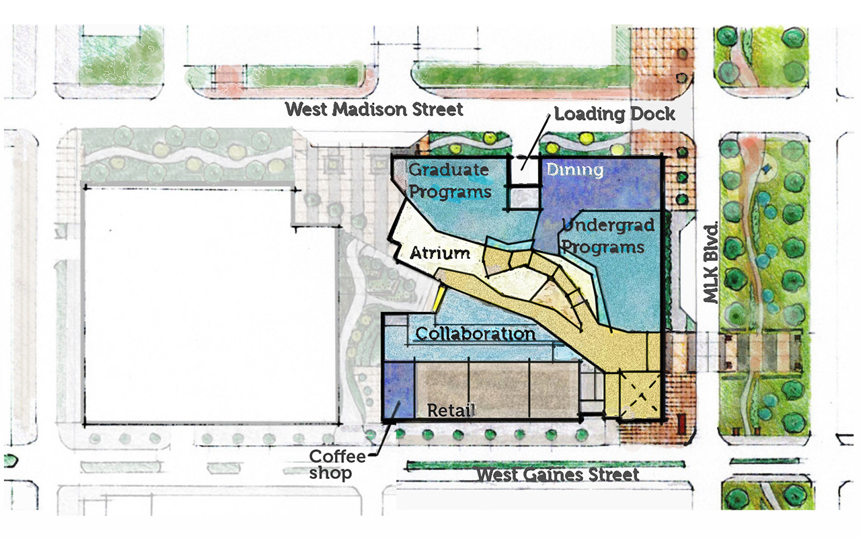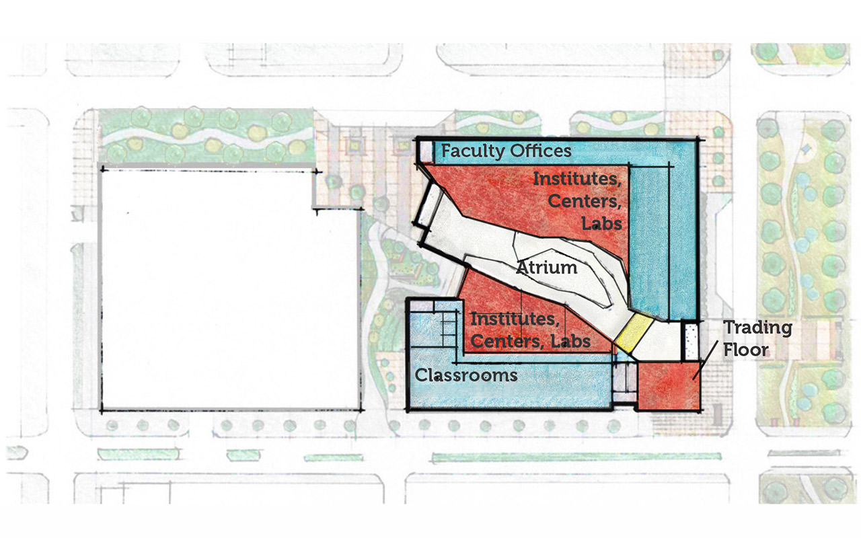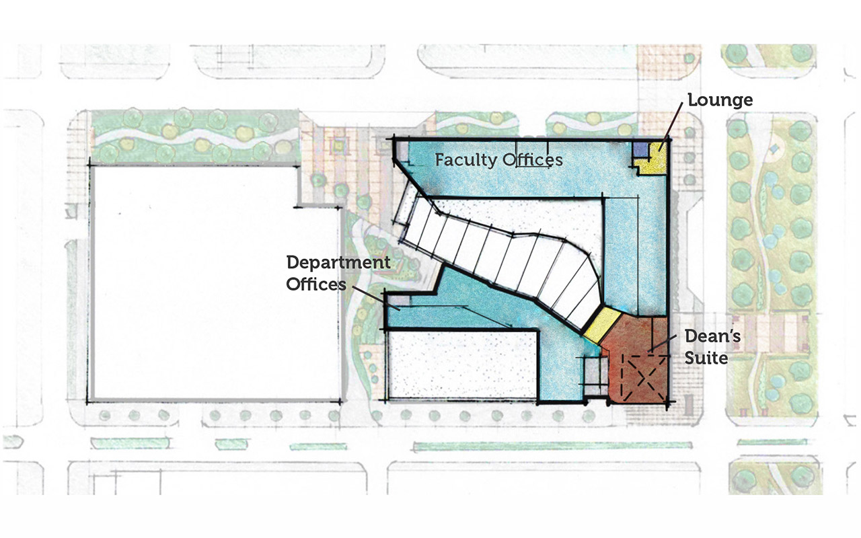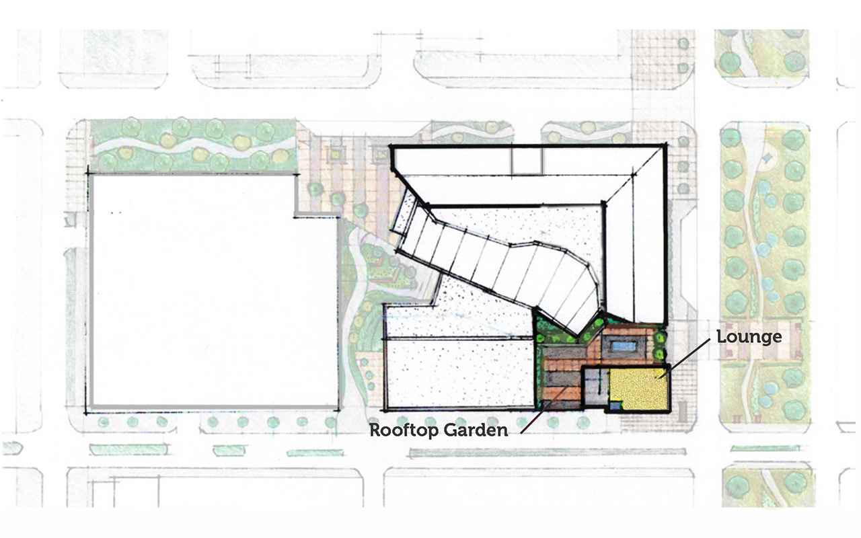Clark Huesemann developed a comprehensive vision, program, and master plan for a new College of Business facility. The $80M, 250,000 gsf new building is designed to be located on a site near the edge of campus, where the interface with city amenities and relationship to the off-campus community is a critical design consideration. Access to space for collaboration, networking, events, wellness, refreshment, and study will serve the College’s over 6,000 students, faculty, and staff.
The vision of the new College of Business is to be a gateway to the Campus from the surrounding community. The Master Plan shapes the building around connecting spaces and pedestrian paths. The student-focused vision encourages collaboration.
Clark Huesemann facilitated a visioning process with stakeholder groups, pathfinders, and leaders involved in the planning effort. The scope included development of a feasibility analysis including cost estimates, site analysis, program space summary, room data sheets, and fundraising renderings. The conceptual framework created by this vision and master planning work will become the instructions to the future design team.
Back to Projects
